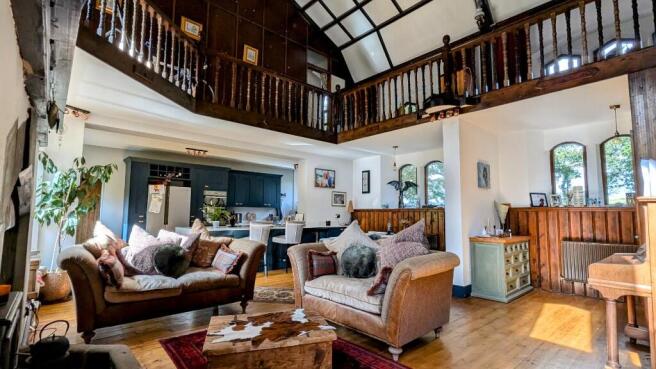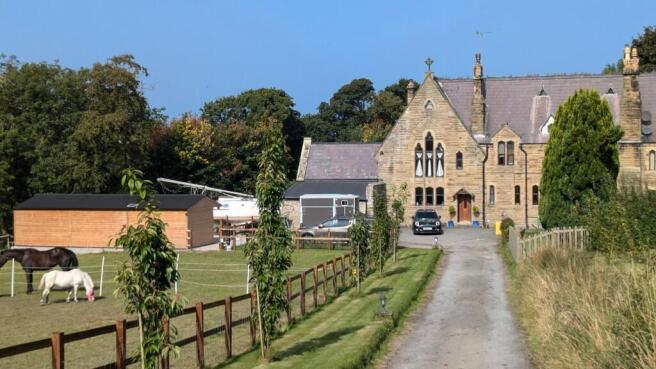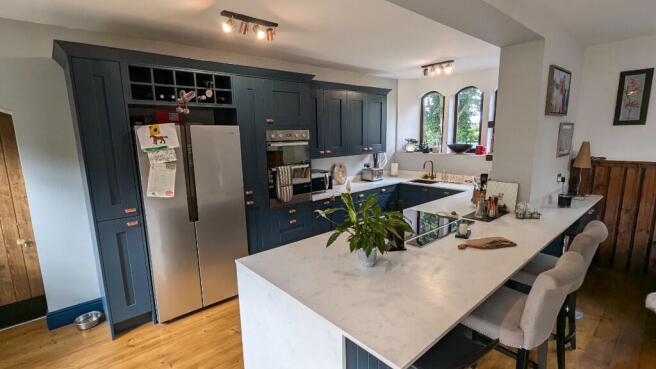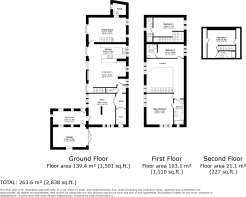School House, Llanasa Rd, Gwespyr. CH8

- PROPERTY TYPE
Link Detached House
- BEDROOMS
4
- SIZE
2,838 sq ft
264 sq m
- TENUREDescribes how you own a property. There are different types of tenure - freehold, leasehold, and commonhold.Read more about tenure in our glossary page.
Freehold
Key features
- Charming 19th-century former schoolhouse
- Stunning four-bedroom, four-bathroom residence
- Open-plan vaulted living area
- Character-filled dining room
- Four bedrooms
- Three modern stables and newly refenced paddock
- Private, gated driveway with ample parking
- Tranquil setting with walled gardens
- Desirable semi-rural location
- Additional land and Glamping site available by separate negotiation
Description
The Residence
Stepping through the front door, you're welcomed into a warm and spacious entrance hallway. Directly ahead lies the main open-plan living area, while to the left, a separate reception room-currently used as a home office-offers a quiet and versatile space. Beyond the office, a vaulted boot room connects to both the garage and the rear garden, adding practicality and ease of access.
The heart of the home is a stunning open-plan living, dining, and kitchen area, featuring a striking vaulted ceiling, original fireplace, and expansive picture windows that bathe the space in natural light. A galleried landing above enhances the sense of openness and architectural interest.
The kitchen is thoughtfully designed with generous cabinetry, integrated appliances, and a spacious breakfast bar ideal for casual dining or entertaining. With ample room for a large dining table, this central space is both functional and inviting.
Just off the main living area, the formal dining room exudes traditional charm, showcasing an impressive inglenook fireplace and exposed timber beams. This room also provides direct access to the rear porch and outdoor areas.
The layout of the home offers exceptional privacy and flexibility. A staircase from the dining room leads to the third bedroom, complete with its own en-suite, making it a perfect guest suite or private retreat. A second staircase leads to the fourth bedroom, also en-suite, ideal for family or guests.
From the main living area, stairs ascend to the light-filled galleried landing. Here, the primary suite awaits-a spacious sanctuary featuring a magnificent full-height window, beamed ceiling, and a separate dressing room. Adjacent is the second bedroom, which also benefits from its own en-suite, offering comfort and convenience throughout.
Grounds & Equestrian Facilities
Outside, the property is approached via a private, gated driveway with ample parking and an attached garage. The one-acre plot includes three modern stables and a level, newly refenced paddock, providing excellent equestrian potential. Mature gardens, tranquil woodland areas, and a peaceful stream enhance the idyllic atmosphere, making this an extraordinary setting to enjoy country living at its best.
Location
Situated on the quiet outskirts of the village of Gwespyr, the property enjoys a peaceful semi-rural location with panoramic countryside views, while remaining just a short distance from the coast. Nearby villages, including Gwespyr and Llanasa, offer excellent local amenities, while the bustling seaside town of Prestatyn-with its array of shops, restaurants, and leisure facilities-is just a short drive away. The A55 Expressway is easily accessible, offering convenient links to Chester, the Wirral, Anglesey, and destinations along the North Wales coast.
Additional land and Glamping site available by separate negotiation.
DISCLAIMER
These particulars are intended to give a fair description of the property but their accuracy cannot be guaranteed and they do not constitute an offer of contract. Intending purchasers must rely on their own inspection of the property.
None of the above appliances/services have been tested by ourselves. We recommend purchasers arrange for a qualified person to check all appliances/services before making any legal commitment.
- COUNCIL TAXA payment made to your local authority in order to pay for local services like schools, libraries, and refuse collection. The amount you pay depends on the value of the property.Read more about council Tax in our glossary page.
- Ask agent
- PARKINGDetails of how and where vehicles can be parked, and any associated costs.Read more about parking in our glossary page.
- Garage,Driveway
- GARDENA property has access to an outdoor space, which could be private or shared.
- Front garden,Patio,Private garden,Enclosed garden,Rear garden,Back garden
- ACCESSIBILITYHow a property has been adapted to meet the needs of vulnerable or disabled individuals.Read more about accessibility in our glossary page.
- Ask agent
Energy performance certificate - ask agent
School House, Llanasa Rd, Gwespyr. CH8
Add an important place to see how long it'd take to get there from our property listings.
__mins driving to your place
Get an instant, personalised result:
- Show sellers you’re serious
- Secure viewings faster with agents
- No impact on your credit score
Your mortgage
Notes
Staying secure when looking for property
Ensure you're up to date with our latest advice on how to avoid fraud or scams when looking for property online.
Visit our security centre to find out moreDisclaimer - Property reference SchoolHouse. The information displayed about this property comprises a property advertisement. Rightmove.co.uk makes no warranty as to the accuracy or completeness of the advertisement or any linked or associated information, and Rightmove has no control over the content. This property advertisement does not constitute property particulars. The information is provided and maintained by Higgins Drysdale, Chichester. Please contact the selling agent or developer directly to obtain any information which may be available under the terms of The Energy Performance of Buildings (Certificates and Inspections) (England and Wales) Regulations 2007 or the Home Report if in relation to a residential property in Scotland.
*This is the average speed from the provider with the fastest broadband package available at this postcode. The average speed displayed is based on the download speeds of at least 50% of customers at peak time (8pm to 10pm). Fibre/cable services at the postcode are subject to availability and may differ between properties within a postcode. Speeds can be affected by a range of technical and environmental factors. The speed at the property may be lower than that listed above. You can check the estimated speed and confirm availability to a property prior to purchasing on the broadband provider's website. Providers may increase charges. The information is provided and maintained by Decision Technologies Limited. **This is indicative only and based on a 2-person household with multiple devices and simultaneous usage. Broadband performance is affected by multiple factors including number of occupants and devices, simultaneous usage, router range etc. For more information speak to your broadband provider.
Map data ©OpenStreetMap contributors.





