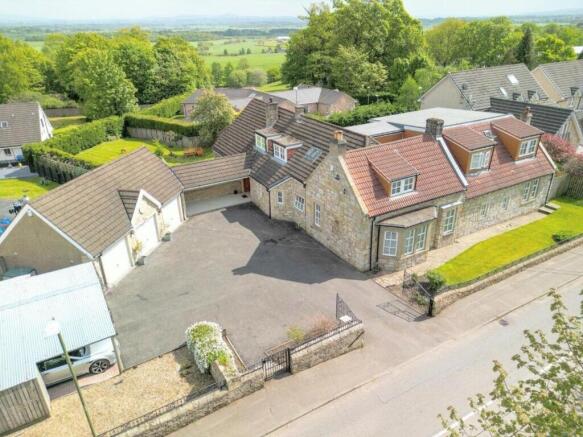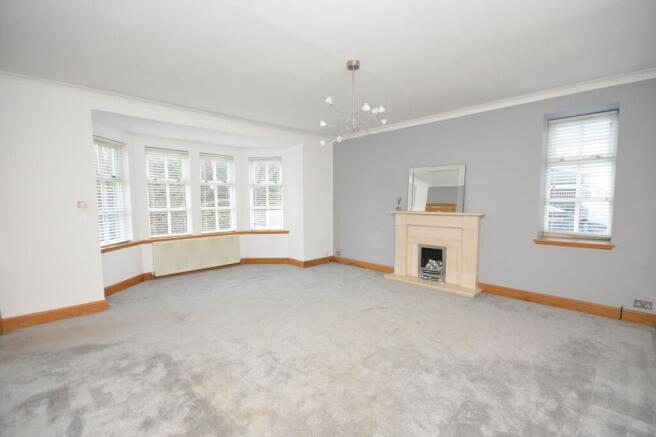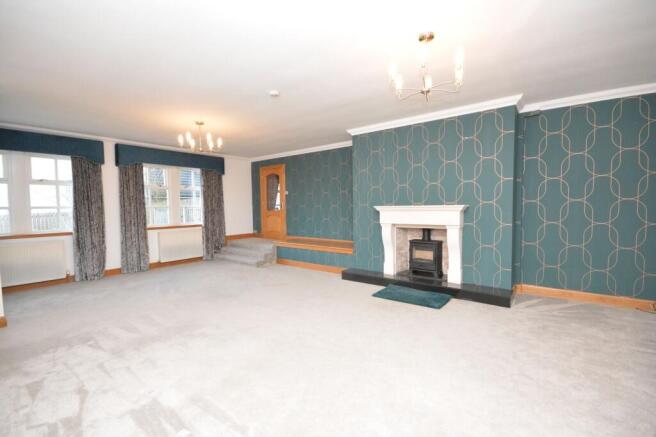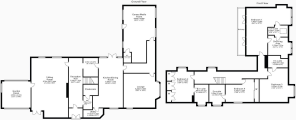
Glen Road, Torwood, FK5

- PROPERTY TYPE
Detached
- BEDROOMS
4
- BATHROOMS
4
- SIZE
4,166 sq ft
387 sq m
- TENUREDescribes how you own a property. There are different types of tenure - freehold, leasehold, and commonhold.Read more about tenure in our glossary page.
Freehold
Key features
- Sitting Room
- Garden Room
- Lounge
- Media/Games Room
- Kitchen/Dining Room and Utility Room
- Four bedrooms
- Four En-suites, Dressing Room and Two WC's
- LPG Central Heraing and Double Glazing
- Landscaped Gardens and Driveway
- Double Carport and Triple Garage
Description
Glen House is a highly individual traditional detached dwelling of immense character. A stunning new extension was completed late in 2015. The subjects are located within the exclusive and highly sought after village of Torwood in semi-rural Stirlingshire. Occupying a delightful setting, the property occupies private landscaped gardens. The entrance driveway provides parking, turning, double-sized car port and access to a substantial triple garage linked to the main house by covered walkway. The gardens afford considerable privacy incorporating lawns, deciduous trees and timber sun deck with views to the distant Ochil Hills. The covered rear decked area provides a superb outdoor space ideal for family barbecues and entertaining.
The charm and aesthetic appeal of the property owes much to the 19th century origins of the property with subsequent extensions utilising attractive blonde sandstone. Extensively modernised in 2004, the property provides particularly flexible family accommodation formed over two levels. The singular quality and craftsmanship incorporated in the upgrading included new dressed sandstone, oak and timber fittings and many period style window formations contributing to the wonderful natural light. Highlights include the impressive sitting room which extends to in excess of twenty eight feet with new wood burning stove, a truly charming garden/media room and formal lounge with bay window. A remarkable games/media room provides wonderful entertaining space and direct access to the deck and gardens. The wonderful breakfasting/family kitchen has been refitted to exacting standards and boasts granite worktops, island unit and Stainless Steel Rangemaster range style cooker. French doors lead from the kitchen to the rear sun deck and gardens.
The property provides potential to form semi self contained granny/teenage accommodation which will appeal to those seeking a home flexible for multi generational use. Plans have also been drawn for partial conversion of the triple garage to a fully self contained annex accommodation. Subject of course to obtaining the usual consents.
The stairway from the reception hallway leads to a bright upper galleried style upper hallway with charming window seat. On the upper level there are four double sized bedrooms all with en suite bath/shower rooms. The magnificent master bedroom has a bespoke fitted dressing room and twin French doors leading to the delightful sun balcony which takes full advantage of the views. Both the master bedroom and dressing room enjoy access to a superb fully ceramic tiled en suite bathroom with separate shower. Bedroom two has extensive fitted bedroom furniture and a stylish en suite bathroom with separate shower. There are two further double bedrooms with en suite bathroom and shower rooms respectively. The master bedroom provides potential for sub division to form a fifth bedroom which would enjoy Jack and Jill access to the en suite with bedroom four.
Further points of interest include a utility room, downstairs WC, LPG gas central heating and double glazing. Presented with tasteful décor and high quality timber and ceramic tiled flooring, the property can truly be described as walk-in condition. Internal viewing alone will confirm the sheer size and versatility of this outstanding residence.
Sitting Room 28'9” x 18'5” 8.8m x 5.6m
Garden Room 14'4” x 13'1” 4.4m x 4.0m
Lounge 20'6” x 16'8” 6.2m x 5.1m
Games/Media Room 28'4” x 15'9” 8.6m x 4.8m
Kitchen/Dining Room 24'10” x 12'2” 7.6m x 3.7m
Bedroom One 27’2” x 24’3” 7.6m x 7.4m
Dressing Room 17'5” x 12'4” 5.3m x 3.7m (at widest)
En Suite Bathroom 12’1” x 6’8” 3.7m x 2.0m ` (at widest)
Bedroom Two 16'11” x 14'4” 5.1m x 4.4m
En Suite Bathroom 8'2” x 7'7” 2.5m x 2.3m
Bedroom Three 14'8” x 11'5” 4.5m x 3.5m
En Suite Bathroom 9'11” x 5'10” 3.0m x 1.8m
Bedroom Four 16'2” x 9'10” 4.9m x 3.0m
En Suite Shower Room 2'2” x 3.0” 2.2m x 0.9m
EPC Rating: D
- COUNCIL TAXA payment made to your local authority in order to pay for local services like schools, libraries, and refuse collection. The amount you pay depends on the value of the property.Read more about council Tax in our glossary page.
- Band: F
- PARKINGDetails of how and where vehicles can be parked, and any associated costs.Read more about parking in our glossary page.
- Yes
- GARDENA property has access to an outdoor space, which could be private or shared.
- Yes
- ACCESSIBILITYHow a property has been adapted to meet the needs of vulnerable or disabled individuals.Read more about accessibility in our glossary page.
- Ask agent
Energy performance certificate - ask agent
Glen Road, Torwood, FK5
Add an important place to see how long it'd take to get there from our property listings.
__mins driving to your place
Your mortgage
Notes
Staying secure when looking for property
Ensure you're up to date with our latest advice on how to avoid fraud or scams when looking for property online.
Visit our security centre to find out moreDisclaimer - Property reference 1b23aced-d197-4252-be22-d41399ae22b2. The information displayed about this property comprises a property advertisement. Rightmove.co.uk makes no warranty as to the accuracy or completeness of the advertisement or any linked or associated information, and Rightmove has no control over the content. This property advertisement does not constitute property particulars. The information is provided and maintained by Clyde Property, Falkirk. Please contact the selling agent or developer directly to obtain any information which may be available under the terms of The Energy Performance of Buildings (Certificates and Inspections) (England and Wales) Regulations 2007 or the Home Report if in relation to a residential property in Scotland.
*This is the average speed from the provider with the fastest broadband package available at this postcode. The average speed displayed is based on the download speeds of at least 50% of customers at peak time (8pm to 10pm). Fibre/cable services at the postcode are subject to availability and may differ between properties within a postcode. Speeds can be affected by a range of technical and environmental factors. The speed at the property may be lower than that listed above. You can check the estimated speed and confirm availability to a property prior to purchasing on the broadband provider's website. Providers may increase charges. The information is provided and maintained by Decision Technologies Limited. **This is indicative only and based on a 2-person household with multiple devices and simultaneous usage. Broadband performance is affected by multiple factors including number of occupants and devices, simultaneous usage, router range etc. For more information speak to your broadband provider.
Map data ©OpenStreetMap contributors.








