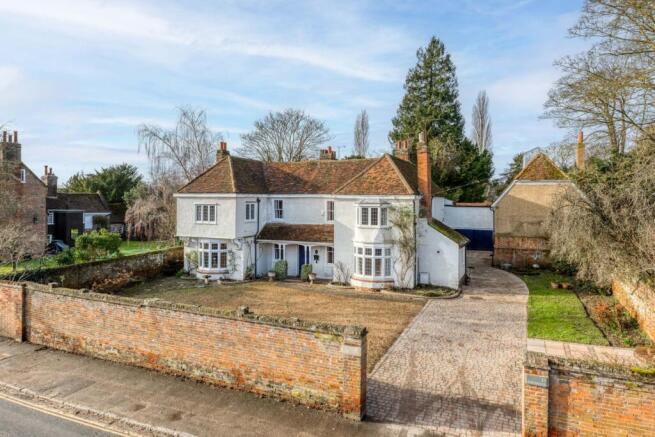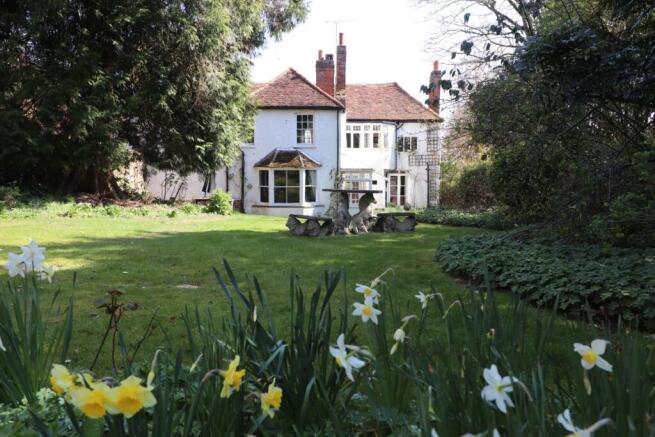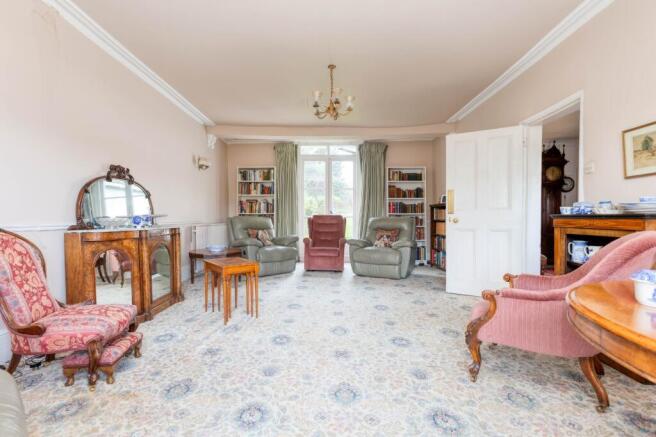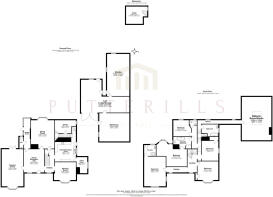
High Street, Graveley, Hitchin, Hertfordshire, SG4

- PROPERTY TYPE
Detached
- BEDROOMS
5
- BATHROOMS
3
- SIZE
Ask agent
- TENUREDescribes how you own a property. There are different types of tenure - freehold, leasehold, and commonhold.Read more about tenure in our glossary page.
Freehold
Key features
- Imposing detached village residence
- Grade II Listed
- Three quarters of an acre plot
- Five bedrooms
- Three bathrooms
- Billiards room/studio
- Array of outbuildings with conversion potential
- Scope to improve
- Grand, elegant reception rooms
- Highly regarded village location
Description
Whilst Fife House requires a degree of modernisation, the property provides an ideal opportunity for a discerning purchaser to adapt and personalise the accommodation to their own requirements.
In full, the accommodation comprises a grand wooden panelled reception hallway, drawing room, morning room, formal dining room, garden room, inner hallway, kitchen/breakfast room, utility room, cellar, cloakroom/wc, study, two staircases rising to the first floor landings providing access to five bedrooms, two en-suites, a family bathroom and separate wc with the wooden panelled passageway extending to the billiards room/studio over the workshop. Viewing highly recommended.
GRAVELEY
Graveley is a semi-rural village set between Stevenage, Hitchin and Baldock. The village offers two well regarded Public Houses with Restaurants, a Village School and a Golf Course. There is easy access to the A1M. The neighbouring town Stevenage comprises of both New and Old Towns. There are comprehensive shopping facilities in the New Town, Schools, a Leisure Complex, Theatre and Arts centre and the mainline station to London's Kings Cross providing fast and regular trains to Kings Cross in 23mins.
THE ACCOMMODATION COMPRISES
Substantial period door opening to:
GRAND RECEPTION HALLWAY
4.6m x 4.04m
A fantastic introduction to this characterful family home finished with the original wooden panelled walls with central ceiling rose, patterned quarry floor tiles, sash window to the front elevation and doors to:
DRAWING ROOM
7.35m x 4.28m
A most comfortable room of excellent proportions with three radiators, leaded light bay window to the front elevation and casement doors opening to the rear garden.
DINING ROOM
5.62m x 4.63m
Two radiators, wall lights and a sash bay window to the rear elevation.
GARDEN ROOM
Combining both wooden floorboards with quarry floor tiles with glazed windows to the side and rear elevations and part glazed door to the garden with a further door to:
DOWNSTAIRS CLOAKROOM/WC
Fitted with a low level wc and pedestal hand wash basin, radiator and window to the rear elevation.
HALLWAY
Original staircase rising to the first floor with sash window to the front elevation, radiator and doors to:
MORNING ROOM
3.55m x 2m
Currently used as a study with leaded light bay window to the front elevation, radiator and built-in bookshelves.
KITCHEN/BREAKFAST ROOM
4.15m x 3.89m
Fitted with a range of farmhouse pine base and eye level units, work surfaces with an inset stainless steel sink unit, quarry floor tiles, substantial door to the side of the property, built-in Welsh dresser to wooden panelled walls with exposed ceiling timbers, the kitchen/breakfast room extends to the rear lobby with a second staircase rising to the first floor with door and steps down to the cellar with a further door to:
UTILITY ROOM
3.18m x 2.14m
Housing the gas fired boiler and hot water cylinder, quarry tiled floor, wooden counter top with space and plumbing for further kitchen appliances, window to the side elevation.
CELLAR
4.19m x 3.43m
With quarry floor tiles window to the side elevation, measurements include brick built shelved recesses.
STUDY
4.15m x 2.56m
Accessed from the half landing approached from the rear staircase with a radiator, built-in bookcases and window to the side elevation.
FIRST FLOOR LANDING
Extensive first floor landing and hallways with exposed wooden panelling, built-in bookcase and skylight window, two radiators and a sash window to the front elevation. Ornate wooden panelled passageway with arched ceiling timbers providing access to the billiards room/studio above the workshop. Doors to:
BEDROOM ONE
5.89m x 4.28m
Leaded light window to the front elevation with further window to the side. Two ceiling roses. Door to:
EN-SUITE SHOWER ROOM
Fitted with a low level wc, vanity hand wash basin and walk-in shower cubicle with electric shower. Radiator and leaded light window to the rear elevation.
BEDROOM TWO
6.09m x 3.57m
Two radiators, feature bay window to the rear elevation and door to:
EN-SUITE BATHROOM
With a second door to the reception hallway serving as a second family bathroom if so required featuring a freestanding roll top bath with claw feet and mixer tap and a pedestal hand wash basin. Exposed wooden floorboards, tiled splashbacks, radiator, linen cupboard, sash window to the side elevation and door to the landing.
BEDROOM THREE
4.15m x 3.71m
Radiator, leaded light bay window to the front elevation. Measurements exclude slim built-in wardrobe.
BEDROOM FOUR
3.95m x 3.36m
Measurements exclude a built-in cupboard, exposed wooden floorboards, radiator and sash window to the side elevation.
BEDROOM FIVE
3.42m x 3.25m
With a radiator and sash window to the rear elevation.
SEPARATE WC
Situated at the end of the first floor landing with a low level wc, radiator and sash window to the rear elevation.
FAMILY BATHROOM
Featuring a freestanding roll top bath, wall mounted hand wash basin, radiator and window to the side elevation.
BILLIARDS ROOM/STUDIO
8.58m x 5.84m
A visually impressive room with excellent ceiling height providing a variety of potential uses, originally built as a billiards room and later used as a studio/home office. Wooden panelled walls, six radiators and a most impressive glazed roof lantern.
OUTSIDE FRONT
Fife House is set back from the High Street behind substantial brick retaining walls and pillars providing access to a block paved driveway extending to a shingled frontage providing ample off-road parking for several vehicles flanked by brick retaining raised beds and well stocked spring bulb borders. The driveway extends past the side of the property under the first floor passageway leading to the cart lodge/garage and workshop with stables beyond.
CART LODGE/GARAGE
9.55m x 6.51m
With wide double wooden doors, two further doors to the rear and a door to the workshop.
WORKSHOP
5.59m x 5.94m
Window and door to the side.
STABLE BLOCK
8.32m x 4.41m
With a hayloft and three stables with windows to the rear and side elevations.
SECRET GARDEN
Approached via a wrought-iron gate with brick pillars from the driveway, an additional garden situated adjacent to the property bordering the High Street with brick retaining walls, well stocked shrub borders, laid to lawn with a number of specimen trees. Pathway extending past the workshop and cart lodge to the stables beyond
TENURE, COUNCIL TAX AND EPC
The Tenure of this property is FREEHOLD. The North Hertfordshire Council Tax Band is G. The property is Grade II Listed, therefore it is EPC exempt.
REAR GARDEN
In all approaching three-quarters of an acre with the majority of the rear garden laid to well tended lawn interspersed and flanked by well stocked flower and shrub borders with a number of specimen trees enhancing the private nature of the plot. Brick built covered pergola creates a focal point to the centre of the lawn with an attractive open-fronted gazebo with brick walls and a pitched tiled roof.
AGENTS NOTE
An area of garden beyond the Yew trees will be retained by the current owners. This ground has been sold for development with planning permission granted for four detached homes accessed from Oak Lane at the rear. Further details can be found on the North Hertfordshire Council Portal, Planning reference number: 23/01392/FP.
VIEWING INFORMATION
Viewing is strictly by appointment only through Putterills of Hertfordshire, through whom all negotiations should be conducted.
DISCLAIMER
Stevenage comprises both the New and Old Towns and is conveniently situated within easy access of the A1M offering easy access to London, the M25 and also to the North. Local road links provide access to adjacent towns including Hitchin, Letchworth, Baldock, Welwyn Garden City and Hertford. Stevenage is currently undergoing a £1billion Regeneration Plan. The initial plan will include the development covering 14.5 acres of the town centre and introducing 11 new buildings including residential, leisure, community, commercial and retail facilities. The Historic High Street in the Old Town offers a good selection of shops, cafés/restaurants, public houses, a Library and two Doctor’s Surgeries. In addition, the area is well served by Lister Hospital and a good selection of local primary and secondary schools. The New Town currently provides a large pedestrianised shopping centre and retail parks together with the Gordon Craig Theatre, David Lloyd Health Club, the Leisure Park (truncated)
Brochures
Particulars- COUNCIL TAXA payment made to your local authority in order to pay for local services like schools, libraries, and refuse collection. The amount you pay depends on the value of the property.Read more about council Tax in our glossary page.
- Band: G
- PARKINGDetails of how and where vehicles can be parked, and any associated costs.Read more about parking in our glossary page.
- Yes
- GARDENA property has access to an outdoor space, which could be private or shared.
- Yes
- ACCESSIBILITYHow a property has been adapted to meet the needs of vulnerable or disabled individuals.Read more about accessibility in our glossary page.
- Ask agent
Energy performance certificate - ask agent
High Street, Graveley, Hitchin, Hertfordshire, SG4
Add an important place to see how long it'd take to get there from our property listings.
__mins driving to your place
Get an instant, personalised result:
- Show sellers you’re serious
- Secure viewings faster with agents
- No impact on your credit score
Your mortgage
Notes
Staying secure when looking for property
Ensure you're up to date with our latest advice on how to avoid fraud or scams when looking for property online.
Visit our security centre to find out moreDisclaimer - Property reference STE240254. The information displayed about this property comprises a property advertisement. Rightmove.co.uk makes no warranty as to the accuracy or completeness of the advertisement or any linked or associated information, and Rightmove has no control over the content. This property advertisement does not constitute property particulars. The information is provided and maintained by Putterills, Stevenage. Please contact the selling agent or developer directly to obtain any information which may be available under the terms of The Energy Performance of Buildings (Certificates and Inspections) (England and Wales) Regulations 2007 or the Home Report if in relation to a residential property in Scotland.
*This is the average speed from the provider with the fastest broadband package available at this postcode. The average speed displayed is based on the download speeds of at least 50% of customers at peak time (8pm to 10pm). Fibre/cable services at the postcode are subject to availability and may differ between properties within a postcode. Speeds can be affected by a range of technical and environmental factors. The speed at the property may be lower than that listed above. You can check the estimated speed and confirm availability to a property prior to purchasing on the broadband provider's website. Providers may increase charges. The information is provided and maintained by Decision Technologies Limited. **This is indicative only and based on a 2-person household with multiple devices and simultaneous usage. Broadband performance is affected by multiple factors including number of occupants and devices, simultaneous usage, router range etc. For more information speak to your broadband provider.
Map data ©OpenStreetMap contributors.








