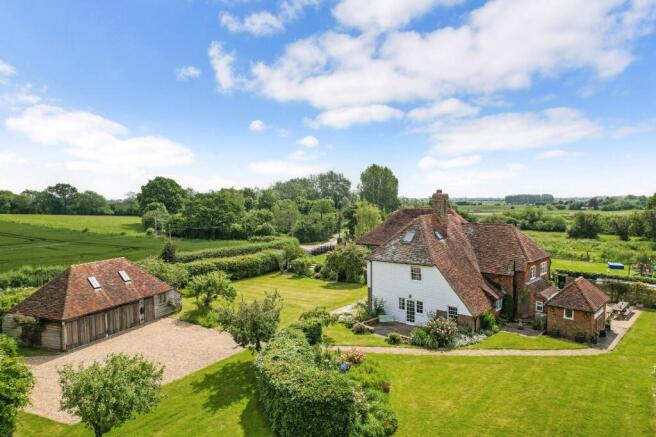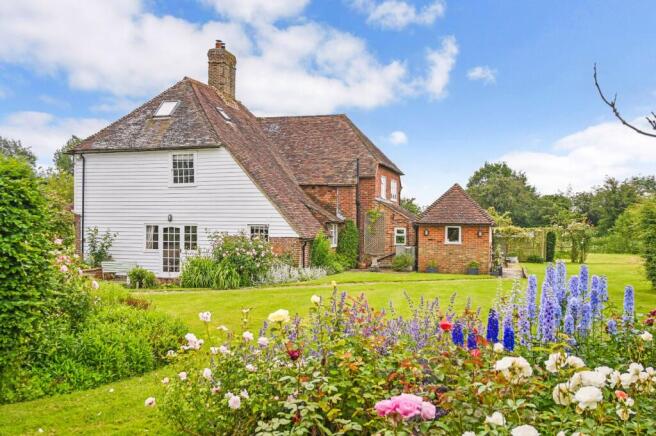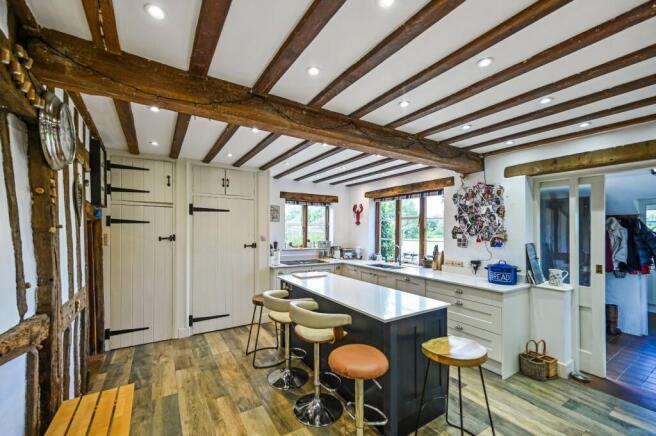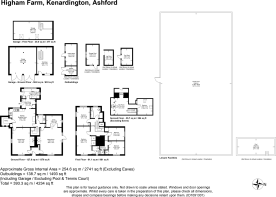Kenardington, Ashford, Kent, TN26

- PROPERTY TYPE
Detached
- BEDROOMS
5
- BATHROOMS
3
- SIZE
Ask agent
- TENUREDescribes how you own a property. There are different types of tenure - freehold, leasehold, and commonhold.Read more about tenure in our glossary page.
Freehold
Key features
- Beautiful Grade II Listed farmhouse in about 3 acres
- Swimming pool
- Tennis court
- 2 Bay garage with attached workshop and room above
- Wonderful countryside views
- Short drive to stations at Appledore, Hamstreet and Ashford International.
- Annexe potential
Description
#TheGardenOfEngland
A beautiful detached Grade II Listed farmhouse with 5 bedrooms, 3 reception rooms, 3 bath/shower rooms, detached double garage with attached workshop and useful room above, tennis court and outdoor swimming pool. All set within lawned gardens of about 3 acres and located on a quiet country lane just a short distance from Gusbourne vineyard with some stunning
countryside views all around. In all about 3 acres.
Situation
Higham Farm is located between the villages of Appledore, Kenardington and Warehorne in the area known as the High Weald. Kenardington village features St. Mary’s Church, which dates
back to 1170 AD. The church is a Grade II* listed building, known for its historical architecture. The village is also on the route of the Saxon Shore Way and the Royal Military Canal, making it a
picturesque spot for walking and enjoying the countryside. There is also a village hall which serves as a community hub for various events and nearby Gusbourne vineyard with tours and tasting of their award winning sparkling wine. Appledore, Hamstreet and Woodchurch are all within a 3-mile radius and provide general day-to-day facilities and amenities. The larger towns of Ashford, Tenterden and Rye provide a
more comprehensive range of facilities and amenities with Ashford providing links to the M20 motorway, and international rail link to London (37 minutes) and the continent.
Higham Farm is an attractive Grade II Listed house built in the 18th century with possibly older heritage (see Historic England List entry number 1116446). The property has been a much loved family home and well maintained throughout, retaining a wealth of charm and character including beams, latch doors, sash windows and high ceilings, a smart country style kitchen and luxury bathroom/ensuite. To the ground floor there is a front door with entrance hall however the vendors prefer to use the boot room as their main entrance with space/storage for coats, boots and shoes. To the side of the boot room is the utility/laundry room with space/plumbing
for a washing machine and tumble dryer. The kitchen/breakfast room has underfloor heating and been refitted with stylish two tone painted kitchen units with feature centre island, Corian worktops, integrated appliances including 2 ovens, dishwasher and a wine fridge. There is also a good size pantry. The dining and sitting rooms are great entertaining spaces both with inglenook fireplaces and wood burning stoves.
There is also a study and a cloakroom to complete the ground floor. On the first floor the principal bedroom has built in cupboards and a modern ensuite shower room. There are 3 further double bedrooms and a modern family bathroom including bath with shower over, pedestal wash basin and w/c (loo with a view!). On the second
floor there is lots of scope here to add a shower/
bathroom.
Currently there is a double bedroom with attic room and dressing area.
There’s also plenty of storage behind the eaves.
There are some fabulous views from every window either over the pretty gardens and/or the surrounding countryside.
Outside
The property is approached via a private gravel
driveway where there is off road parking for numerous vehicles. Access can be gained to the double garage which has an electric car charger, an adjacent workshop and steps up to a useful storage space above.
The established gardens wrap around the house and feature expansive lawns, mature borders, clipped hedges and some interesting specimen trees including an Indian bean tree and various fruit trees, namley apple, damson and fig. There is a well maintained tennis court and an outdoor swimming pool complimenting this wonderful family home. The gardens continue to an area of open paddock and a number of garden stores including a log store, potting shed, garden store
and pool shed. All 3 acres are shown on the land
registry as ‘garden’.
Additional Information
Services – Main House: Oil fired central heating,
electric underfloor heating, mains water and electric.
Private drainage. Wood burning stoves.
Tenure – Freehold
Council Tax* – Band G
Flood Risk* – No risk
Broadband* – Yes Mobile Signal* – Yes
* Data provided by ‘OnTheMarket.com’ Via ‘Sprift’.
Our Ref: TEA230222
Brochures
Particulars- COUNCIL TAXA payment made to your local authority in order to pay for local services like schools, libraries, and refuse collection. The amount you pay depends on the value of the property.Read more about council Tax in our glossary page.
- Band: G
- PARKINGDetails of how and where vehicles can be parked, and any associated costs.Read more about parking in our glossary page.
- Yes
- GARDENA property has access to an outdoor space, which could be private or shared.
- Yes
- ACCESSIBILITYHow a property has been adapted to meet the needs of vulnerable or disabled individuals.Read more about accessibility in our glossary page.
- Ask agent
Energy performance certificate - ask agent
Kenardington, Ashford, Kent, TN26
Add an important place to see how long it'd take to get there from our property listings.
__mins driving to your place
Get an instant, personalised result:
- Show sellers you’re serious
- Secure viewings faster with agents
- No impact on your credit score
Your mortgage
Notes
Staying secure when looking for property
Ensure you're up to date with our latest advice on how to avoid fraud or scams when looking for property online.
Visit our security centre to find out moreDisclaimer - Property reference TEA230222. The information displayed about this property comprises a property advertisement. Rightmove.co.uk makes no warranty as to the accuracy or completeness of the advertisement or any linked or associated information, and Rightmove has no control over the content. This property advertisement does not constitute property particulars. The information is provided and maintained by Hobbs Parker Estate Agents, Tenterden. Please contact the selling agent or developer directly to obtain any information which may be available under the terms of The Energy Performance of Buildings (Certificates and Inspections) (England and Wales) Regulations 2007 or the Home Report if in relation to a residential property in Scotland.
*This is the average speed from the provider with the fastest broadband package available at this postcode. The average speed displayed is based on the download speeds of at least 50% of customers at peak time (8pm to 10pm). Fibre/cable services at the postcode are subject to availability and may differ between properties within a postcode. Speeds can be affected by a range of technical and environmental factors. The speed at the property may be lower than that listed above. You can check the estimated speed and confirm availability to a property prior to purchasing on the broadband provider's website. Providers may increase charges. The information is provided and maintained by Decision Technologies Limited. **This is indicative only and based on a 2-person household with multiple devices and simultaneous usage. Broadband performance is affected by multiple factors including number of occupants and devices, simultaneous usage, router range etc. For more information speak to your broadband provider.
Map data ©OpenStreetMap contributors.




