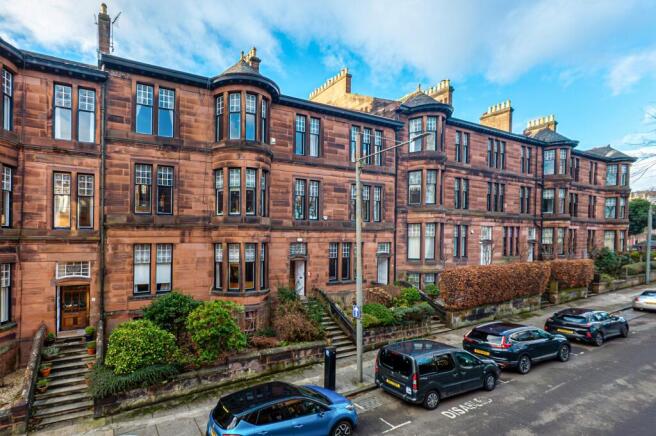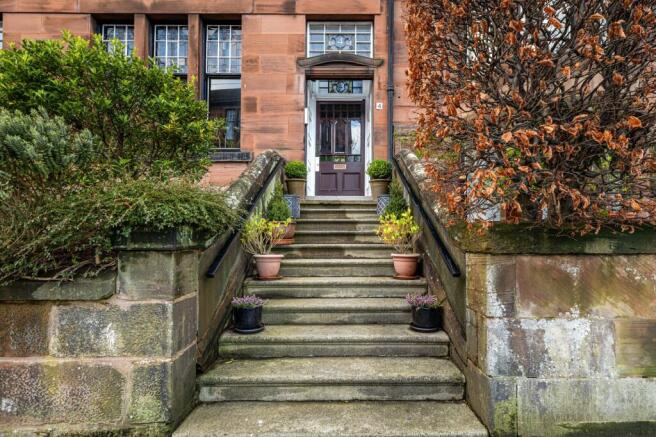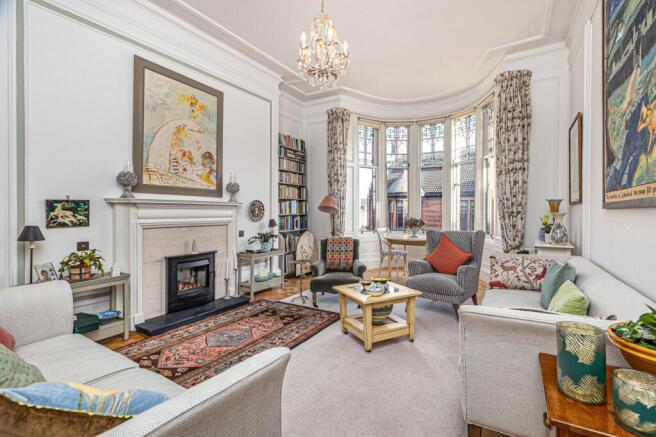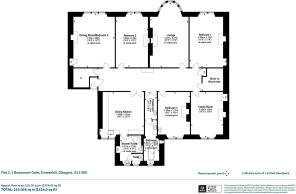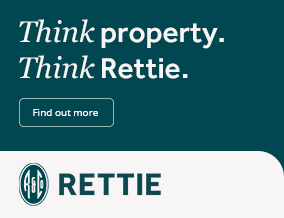
Beaumont Gate, Dowanhill, Glasgow

- PROPERTY TYPE
Apartment
- BEDROOMS
4
- BATHROOMS
2
- SIZE
2,324 sq ft
216 sq m
- TENUREDescribes how you own a property. There are different types of tenure - freehold, leasehold, and commonhold.Read more about tenure in our glossary page.
Freehold
Description
Having been thoughtfully improved and carefully maintained this exquisite second floor ‘mansion’ flat offers six magnificent apartments and forms part of a striking, red sandstone tenement within the original Dowanhill Estate. These buildings were designed by the late David Barclay between 1898 and 1912 and are unified by the use of particularly distinctive detailing on the bowed windows and by elaborate stained and painted glass in the upper fanlights and sashes, using every variation of Glasgow Style Art Nouveau.
This absolutely stunning home has the distinct feeling of being a substantial house within a tenement, mainly due to its generous room sizes and the versatility of the interior, ideal as four bedrooms and two public rooms or three and three.
The internal floor area extends to a sizeable 2,324 square feet.
Finally we would highlight that there are only three flats in the building and therefore only one flat per lands which afford a great deal more privacy.
Accommodation:
• Security entry system to a marble panel lined communal entrance hall and stairs featuring art nouveau stained glass windows on two levels
• Vestibule access with feature tiled wall giving access to flat from landing with original coal box currently used as a wine store
• Exceptional reception hall accessed through original stained glass door, original chequerboard wooden flooring, lit by a stained glass cupola, moulded cornicing, plaster wall panelling, a feature art deco style walnut fireplace, oak radiator covers, walk in storage cover off
• Elegant main lounge with Edwardian five sectioned bow window to the front, plaster wall panelling, focal point fireplace with slate hearth, marble surround and focal point living flame gas fire, renovated hardwood parquet surround and carpet well
• Generous box room off far end of hall containing a linen store, hanging spare and extensive shelving, potential to create a further bathroom if required
• Charming gothic style sitting room (parlour) to the rear featuring leaded glass windows and fitted glazed bookcase, a stone fireplace with brick insert, dark wood panelling to dado level and a mock decoratively painted beamed ceiling resting on buttresses
• Large refitted dining kitchen accessed through feature glazed double doors from the hall, double window to the rear, extensive storage, marble worktops integrated appliances and access to the shower room
• Shower room featuring a large corner shower until, bidet, cupboard housing central heating boiler and a separate w.c. cubicle off
• Bedroom one (currently the principal) with two section window to the front, feature fireplace with striking tiling insert and wooden flooring
• Bedroom two with two section window to the front, focal point fireplace with tiled insert, plaster wall panelling to above mid-level and wooden flooring
• Bedroom three with two section windows to the rear featuring a wash-hand basin, focal fireplace with tiled insert and original half moon mirror, moulded cornice and wooden flooring
• Large elegant dining room with dado level wooden panelling which would equally be used as the fourth bedroom. A three section window to the front, arts and crafts style feature fireplace with carved wooden mantelpiece and mirror and hammered metal tile trim. Ornate cornice and parquet style wooden floor surround with carpet well
• Double stained glass doors off hall leading to a stylish cloakroom with handing and storage space and wash hand basin giving access to the bathroom
• Bright attractive bathroom lit by two leaded glass windows, white bathroom fixtures comprising a free standing bath, wc and marble topped unit containing the wash-hand basin, generous storage in two drawers and curved corner cupboards, heated towel tail style radiator
• Gas central heating
• Sash and case style windows renovated in 2024
• Useful cellar storage with window accessed from the close
• Two communal storage rooms access from the garden both with sinks, one accessed by key pad containing gardener’s toilet for residents
• Exceptional rear communal garden with three separate patio area, external lights and sockets serving two of the areas plus recessed bin store
EPC: E
CT Band: H
Tenure: Freehold
EPC Rating: E
Council Tax Band: H
- COUNCIL TAXA payment made to your local authority in order to pay for local services like schools, libraries, and refuse collection. The amount you pay depends on the value of the property.Read more about council Tax in our glossary page.
- Band: H
- PARKINGDetails of how and where vehicles can be parked, and any associated costs.Read more about parking in our glossary page.
- Ask agent
- GARDENA property has access to an outdoor space, which could be private or shared.
- Yes
- ACCESSIBILITYHow a property has been adapted to meet the needs of vulnerable or disabled individuals.Read more about accessibility in our glossary page.
- Ask agent
Beaumont Gate, Dowanhill, Glasgow
Add an important place to see how long it'd take to get there from our property listings.
__mins driving to your place
Your mortgage
Notes
Staying secure when looking for property
Ensure you're up to date with our latest advice on how to avoid fraud or scams when looking for property online.
Visit our security centre to find out moreDisclaimer - Property reference GWE250037. The information displayed about this property comprises a property advertisement. Rightmove.co.uk makes no warranty as to the accuracy or completeness of the advertisement or any linked or associated information, and Rightmove has no control over the content. This property advertisement does not constitute property particulars. The information is provided and maintained by Rettie, West End. Please contact the selling agent or developer directly to obtain any information which may be available under the terms of The Energy Performance of Buildings (Certificates and Inspections) (England and Wales) Regulations 2007 or the Home Report if in relation to a residential property in Scotland.
*This is the average speed from the provider with the fastest broadband package available at this postcode. The average speed displayed is based on the download speeds of at least 50% of customers at peak time (8pm to 10pm). Fibre/cable services at the postcode are subject to availability and may differ between properties within a postcode. Speeds can be affected by a range of technical and environmental factors. The speed at the property may be lower than that listed above. You can check the estimated speed and confirm availability to a property prior to purchasing on the broadband provider's website. Providers may increase charges. The information is provided and maintained by Decision Technologies Limited. **This is indicative only and based on a 2-person household with multiple devices and simultaneous usage. Broadband performance is affected by multiple factors including number of occupants and devices, simultaneous usage, router range etc. For more information speak to your broadband provider.
Map data ©OpenStreetMap contributors.
