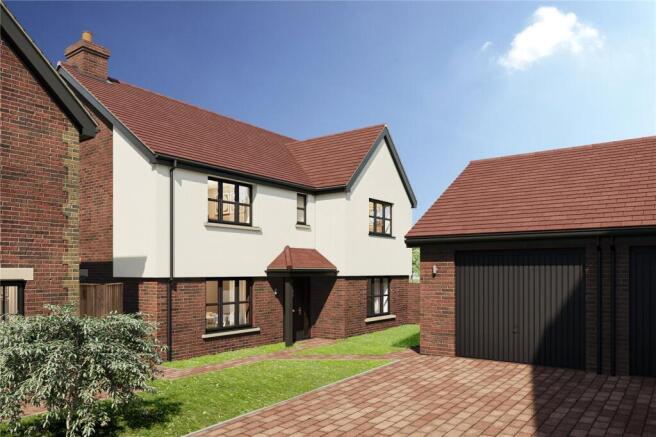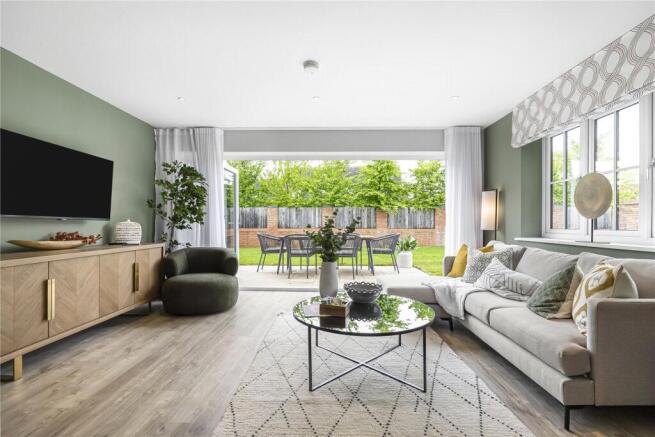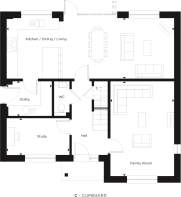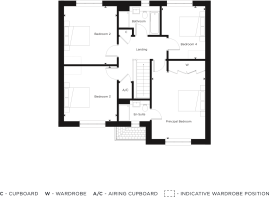
The Wainwright, Elgrove Gardens, Halls Close, Drayton, Oxfordshire, OX14

- PROPERTY TYPE
Detached
- BEDROOMS
4
- BATHROOMS
2
- SIZE
1,830 sq ft
170 sq m
- TENUREDescribes how you own a property. There are different types of tenure - freehold, leasehold, and commonhold.Read more about tenure in our glossary page.
Freehold
Key features
- Reservations now being taken
- Backing onto open fields
- Single garage and driveway parking
- Air Source Heat Pump Powered
- Underfloor heating to ground floor
- South facing rear garden
- Superb specification and finish throughout - typical of a HILL home.
- Wonderful, well-connected village location.
- Didcot Parkway Station - 5.3 miles
- EPC Rating = B
Description
Description
Need a helping hand moving? At Elgrove Gardens there are both STAMP DUTY CONTRIBUTIONS and PART-EXCHANGE/ ASSISTED MOVE available to be discussed* to make your move to your new dream home that little bit easier.
--
Plot 9 at Elgrove Gardens is a striking 4 bedroom semi-detached home, built to the highest standards by award winning developer HILL.
Offering a spacious layout of 1830 sqft, the Wainwright offers a superb style of living. The ground floor offers a separate study, large living room and welcoming entrance hallway with useful storage cupboard and downstairs WC.
The hub of the home is undoubtedly the kitchen/dining/family room, spanning the entire width of the home at 32 foot and flooded with natural light thanks to large bi-fold doors and two large windows, it creates a fantastic space for entertaining. The kitchen itself holds integrated appliances and has ceaserstone worktops. A separate utility, with rear door accessing the side of the property, also has ceaserstone worktops, storage space and a washing machine and tumble dryer.
Upon the first floor, an impressive principle bedroom suite with an en-suite shower room and built in wardrobes. Three further double bedrooms can be found are served by the stylish family bathroom suite.
Externally, plot 9 has a south facing rear garden that backs onto open fields, single garage and driveway parking.
--
Situated in the picturesque Oxfordshire village of Drayton, this boutique collection of two, three, four and five bedroom homes is a wonderful place to make your home and take in a new view of life.
Drawing upon the characteristics of the local area, Elgrove Gardens is a peaceful enclave of meticulously crafted home in wonderful surroundings. The leafy streets meander through the traditionally designed homes, with attractive landscaping creating pockets of green and a shared central open space. Mature oak trees further enhance the rural character, while the bordering hedgerows are the ideal framing for the surrounding countryside.
While exteriors are traditionally styled, inside these homes incorporate energy efficient features, living spaces that flow and offer flexibility, and high quality fixtures and fittings. Entertain friends or family in the open plan kitchen, dining and living spaces; unwind in the luxurious bathrooms; and relax in your own private garden.
A calming colour palette, classic designs and a range of natural materials all combine to create the ideal setting in this welcoming community.
--
Plot 9, the Wainwright is due for build completion in Apr/May 25.
Internal photography is of the show home at Elgrove Gardens and the main image of the property is a CGI.
Please note viewings are by appointment only of the show home at Elgrove Gardens via Savills.
Location
Elgrove Gardens is privately tucked away in a beautiful corner of Drayton, another of South Oxfordshire's pretty and extremely well connected villages. There are a good selection of amenities in Drayton itself including two pubs; The Red Lion and The Wheatsheaf Inn, a convenience store, primary school, Drayton Park Golf Club and St. Peters Church.
Abingdon-on-Thames, the nearest market town just 2.6 miles away, is perhaps best known for it's wonderful riverside position on the Thames. The town itself offers all the amenities you'd expect from an attractive and thriving market town; a number of pubs and restaurants, cafe's and shops in plenty including national brands such as Waitrose. Beautiful riverside walks can be enjoyed through the stunning Abbey Meadows, offering riverside walks all the way up to Oxford's centre should you wish. Riverside dining is well covered at the Nags Head, right next to AV Boat Hire should you fancy a day out on the water.
The pretty nearby village of Sutton Courtenay provides further fantastic country pub dining at The George, The Swan Foodhouse & Bar and The Fish.
The area is popular for a wide range of schools which include the highly regarded private educational establishments in both Abingdon and Oxford.
Access to London is easily achieved via Didcot Parkway Station, just 5.6 miles away and providing trains into London Paddington in under 40 minutes.
*Oxford 10.4 miles *Abingdon 2.6 miles *Reading 23 miles
Square Footage: 1,830 sq ft
Additional Info
Predicted Energy Assessments (PEA)range from B - C. Please ask a sales consultant for details of the PEA for each plot.
Council Tax band to be confirmed by the local authority on completion
Some external images are CGI, internal images are of the show home at Elgrove gardens
Service charge per property estimated at £365 per annum
Brochures
Web Details- COUNCIL TAXA payment made to your local authority in order to pay for local services like schools, libraries, and refuse collection. The amount you pay depends on the value of the property.Read more about council Tax in our glossary page.
- Band: TBC
- PARKINGDetails of how and where vehicles can be parked, and any associated costs.Read more about parking in our glossary page.
- Yes
- GARDENA property has access to an outdoor space, which could be private or shared.
- Yes
- ACCESSIBILITYHow a property has been adapted to meet the needs of vulnerable or disabled individuals.Read more about accessibility in our glossary page.
- Ask agent
The Wainwright, Elgrove Gardens, Halls Close, Drayton, Oxfordshire, OX14
Add an important place to see how long it'd take to get there from our property listings.
__mins driving to your place
Your mortgage
Notes
Staying secure when looking for property
Ensure you're up to date with our latest advice on how to avoid fraud or scams when looking for property online.
Visit our security centre to find out moreDisclaimer - Property reference SUD240119. The information displayed about this property comprises a property advertisement. Rightmove.co.uk makes no warranty as to the accuracy or completeness of the advertisement or any linked or associated information, and Rightmove has no control over the content. This property advertisement does not constitute property particulars. The information is provided and maintained by Savills New Homes, Summertown. Please contact the selling agent or developer directly to obtain any information which may be available under the terms of The Energy Performance of Buildings (Certificates and Inspections) (England and Wales) Regulations 2007 or the Home Report if in relation to a residential property in Scotland.
*This is the average speed from the provider with the fastest broadband package available at this postcode. The average speed displayed is based on the download speeds of at least 50% of customers at peak time (8pm to 10pm). Fibre/cable services at the postcode are subject to availability and may differ between properties within a postcode. Speeds can be affected by a range of technical and environmental factors. The speed at the property may be lower than that listed above. You can check the estimated speed and confirm availability to a property prior to purchasing on the broadband provider's website. Providers may increase charges. The information is provided and maintained by Decision Technologies Limited. **This is indicative only and based on a 2-person household with multiple devices and simultaneous usage. Broadband performance is affected by multiple factors including number of occupants and devices, simultaneous usage, router range etc. For more information speak to your broadband provider.
Map data ©OpenStreetMap contributors.






