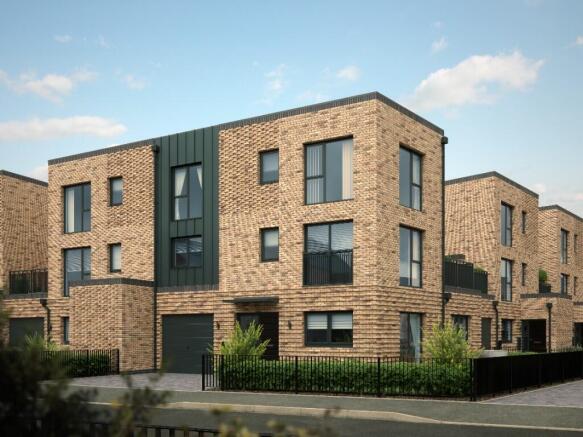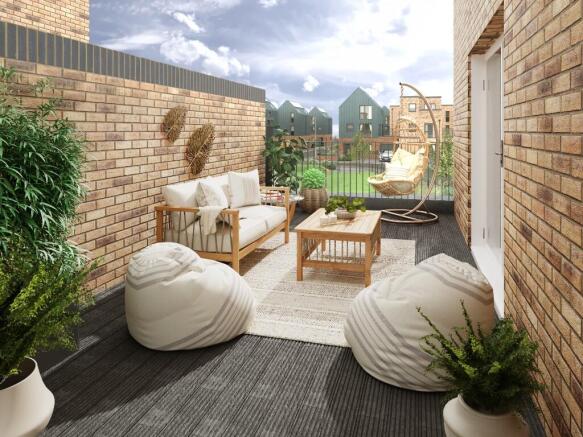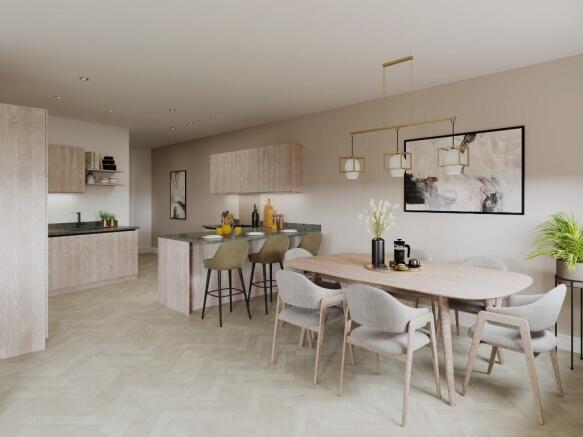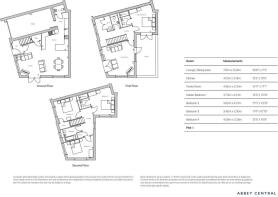
Abbey Road, West Bridgford, Nottingham, NG2 5NE

- PROPERTY TYPE
Town House
- BEDROOMS
4
- BATHROOMS
3
- SIZE
1,850 sq ft
172 sq m
- TENUREDescribes how you own a property. There are different types of tenure - freehold, leasehold, and commonhold.Read more about tenure in our glossary page.
Freehold
Key features
- EV Charging
- Air Source Heat Pump Heating
- Underfloor heating
- Smart Home System
- 3 floors of flexible living
- High Specification
- Close to West Bridgford Town Centre
- Single Garage & 2 parking spaces*
- 1850 sqft of space!
Description
Discover the distinctive charm of The Oslo, a uniquely shaped four-bedroom, three-storey home that embodies modern living.
The ground floor welcomes you with an open-plan lounge, kitchen, and diner, complemented by a utility room and a convenient WC.
The integral garage adds both convenience and secure parking
to this stylish residence.
On the first floor, you will find a spacious master bedroom featuring an ensuite, a versatile family room, a convenient WC, and a delightful terrace - perfect for unwinding or entertaining.
On the second floor, three additional bedrooms beckon, with bedroom two boasting its own ensuite. A well-appointed bathroom serves the remaining rooms, completing the thoughtful design of The Oslo.
Peveril Homes are delighted to present an exclusive collection of 71 eco-friendly homes, in partnership with The Stagfield Group.
Abbey Central offers a harmonious blend of modern design and ecological consciousness in the charming town of West Bridgford in Nottinghamshire.
Abbey Central is an innovative residential development with a range of two to four-bedroom stunning new homes that are fit for the future. Its prime location ensures that everything you need is just a stone's throw away, while still providing a peaceful retreat amidst a humming community
*Choice where stage of construction permits please check with our Sales Executive Peveril Homes subscribes to the Consumer Code of Conduct. Please refer to the Sales Executives for details. Please note Peveril Homes operate a policy of continuous development and improvement and reserves the right to alter or amend the specification at any time without notice. Please check specific plot details with the Sales Executive prior to commitment, particularly on items that are important to you. Part Exchange is subject to Peveril Homes Terms & Conditions. Images show typical Peveril Homes interiors. Incentives cannot be used in conjunction with another offer, offer subject to availability selected plots and developments. ^own new is available on selected plots and developments, subject to mortgage qualification, cannot be used in conjunction with any other incentive.
- COUNCIL TAXA payment made to your local authority in order to pay for local services like schools, libraries, and refuse collection. The amount you pay depends on the value of the property.Read more about council Tax in our glossary page.
- Ask developer
- PARKINGDetails of how and where vehicles can be parked, and any associated costs.Read more about parking in our glossary page.
- Garage,Driveway,Off street,EV charging,Private,Allocated
- GARDENA property has access to an outdoor space, which could be private or shared.
- Front garden,Terrace
- ACCESSIBILITYHow a property has been adapted to meet the needs of vulnerable or disabled individuals.Read more about accessibility in our glossary page.
- Ask developer
Energy performance certificate - ask developer
Abbey Road, West Bridgford, Nottingham, NG2 5NE
Add an important place to see how long it'd take to get there from our property listings.
__mins driving to your place
Get an instant, personalised result:
- Show sellers you’re serious
- Secure viewings faster with agents
- No impact on your credit score
About Peveril Homes Limited
Peveril Homes are a regional house builder based in Belper, Derbyshire and are proud to be part of the Bowmer + Kirkland family.
We currently develop around 200 homes a year on various sites throughout the Midlands.
Our house types range from one to five-bedroom homes, along with various types of bungalows.
Our developments incorporate all the features that today’s new home buyer requires, including energy efficient heating and construction, modern kitchens, and superior specification.
Your mortgage
Notes
Staying secure when looking for property
Ensure you're up to date with our latest advice on how to avoid fraud or scams when looking for property online.
Visit our security centre to find out moreDisclaimer - Property reference Oslo. The information displayed about this property comprises a property advertisement. Rightmove.co.uk makes no warranty as to the accuracy or completeness of the advertisement or any linked or associated information, and Rightmove has no control over the content. This property advertisement does not constitute property particulars. The information is provided and maintained by Peveril Homes Limited. Please contact the selling agent or developer directly to obtain any information which may be available under the terms of The Energy Performance of Buildings (Certificates and Inspections) (England and Wales) Regulations 2007 or the Home Report if in relation to a residential property in Scotland.
*This is the average speed from the provider with the fastest broadband package available at this postcode. The average speed displayed is based on the download speeds of at least 50% of customers at peak time (8pm to 10pm). Fibre/cable services at the postcode are subject to availability and may differ between properties within a postcode. Speeds can be affected by a range of technical and environmental factors. The speed at the property may be lower than that listed above. You can check the estimated speed and confirm availability to a property prior to purchasing on the broadband provider's website. Providers may increase charges. The information is provided and maintained by Decision Technologies Limited. **This is indicative only and based on a 2-person household with multiple devices and simultaneous usage. Broadband performance is affected by multiple factors including number of occupants and devices, simultaneous usage, router range etc. For more information speak to your broadband provider.
Map data ©OpenStreetMap contributors.





