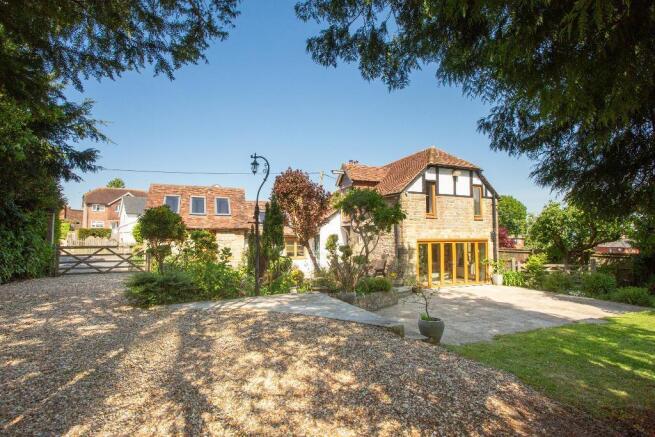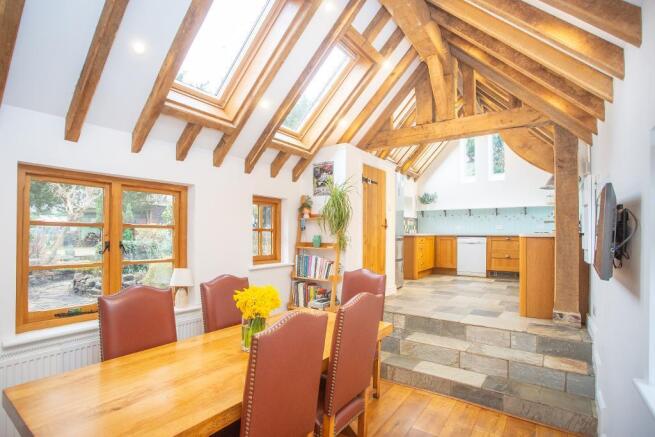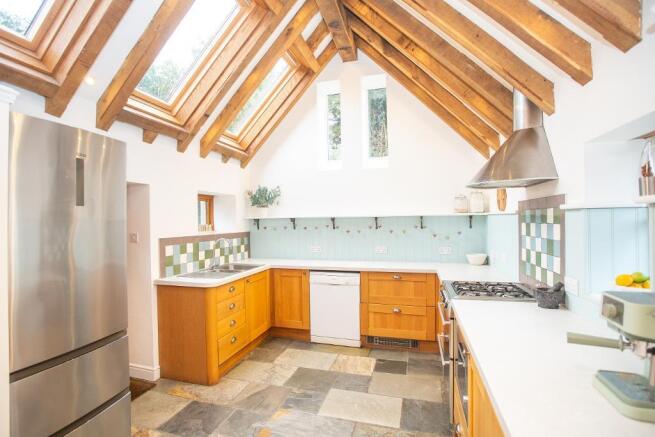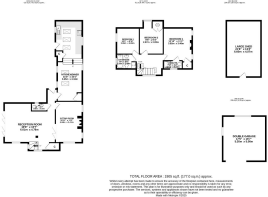
Scotsford Road, Broad Oak, East Sussex, TN21 8UD

- PROPERTY TYPE
Detached
- BEDROOMS
3
- SIZE
Ask agent
- TENUREDescribes how you own a property. There are different types of tenure - freehold, leasehold, and commonhold.Read more about tenure in our glossary page.
Freehold
Key features
- Beautifully Refurbished and Extended
- Stone Barn set in a Third of an Acre tbc
- Two Substantial Outbuildings
- Garage and Parking for multiple cars
- 3 Bedrooms and 2 Bathrooms
- Large vaulted Kitchen/Dining room
- Optional Open Plan Reception Rooms
- Close to countryside walks
- Walking distance to local shop
- Main Line station 10 minutes
Description
Originally registered as an agricultural barn, dating around 1840, it became a residential dwelling in 1940. A complete refurbishment has taken place in recent years, along with an extension giving the house a large open plan kitchen/dining room, with a vaulted ceiling and optional open plan reception rooms. None of the ceilings are restrictive in height, yet have exposed old timbers along with new solid light oak beams and flooring, combined with mellow stone flooring. Rewired and replumbed with modern kitchen and bathrooms, this house is ready to move into.
The front door takes you into a hallway as a connecting point between the old and new parts of the barn, there is a cloakroom with a high level wc off it. The dining room is the first room to the left, opening through to the kitchen. High vaulted ceilings with velux windows and solid light oak timbers bring in additional light. There are double aspect windows in both rooms along with a feature window at the pinnacle end of the room. The kitchen is well fitted with a range of floor cupboards, plate rack and wall shelving along with a proper pantry. Extensive work surfaces incorporate the sink with a window above and stable door to one side. There is a built in Gas cooker and hob, microwave and dishwasher. Below are two kick heaters which are very useful when the weather turns suddenly cold. The boiler is housed in a cupboard in the dining room, providing additional storage and space for a washing machine (if desired as it is currently in an external utility area).
The old part of the barn has been opened up to have either one very large reception room, or allocated areas, as desired. There are solid light oak bifold doors separating a "snug lounge" where there is a pretty brick fireplace housing a wood burning stove. These doors can be drawn back to be included in the other sitting areas and study. Bifold doors run along the opposite side of the room, enjoying a view over the garden but also opening onto a large Stone patio, ideal for entertaining. The other windows have shutters. A long window enjoys the views across to Mayfield and is a feature from the galleried landing which has old oak balustrades. Another vaulted ceiling with two velux windows in adds to the light in this bright and sunny property. The main bedroom has two windows with shutters, a high partially vaulted ceiling and an en-suite shower room, with enclosed shower, wc and washbasin. Bedroom 2 has a deep under eaves storage cupboard and a large window with a very deep sill. Bedroom 3 is also a good double bedroom with a window with shutters looking over the garden. The family bathroom is fitted with a separate shower cubicle, cast iron bath, wash basin and wc.
OUTSIDE: A five bar gate with a draw in area off the road, gives access to the parking area which is shingle and with parking for multiple vehicles. There is a large garage which has an up and over door but is not a substantial building and is now used as a utility space with plumbing for a washing machine, a deep industrial stainless steel sink, storage and other uses. A very substantial timber workshop has power and light and shelved storage. Abutting the back of the house is a stone patio which extends to an ornate circular, stone garden with large central urn. Planted within and around this area are toparied plants. The garden is level and planted into several areas with a small orchard, specimen and native trees along with flowering shrubs and a vegetable garden area.
Broad Oak Village is a small nuclear village about a mile outside of Heathfield. It is an agricultural area with many public footpaths and the annual Agricultural Show is held in a nearby field. There is a local general store and a local shops, within walking distance of the house and Heathfield Community College is within easy walk. A community hall with children's playground and field, along with a local gym. There is a bus service into Heathfield or to Burwash and Etchingham main line station. From Heathfield are services to Tunbridge Wells, Eastbourne, Uckfield, Lewes and Brighton. The nearest main line station is at Stonegate, about a 10 minute drive with services to Charing Cross, London Bridge and Cannon Street. Heathfield has a range of supermarkets, local shops, medical facilities, restaurants and cafes along with churches, clubs and societies. The town still holds regular markets and hosts various events throughout the year.
- COUNCIL TAXA payment made to your local authority in order to pay for local services like schools, libraries, and refuse collection. The amount you pay depends on the value of the property.Read more about council Tax in our glossary page.
- Band: F
- PARKINGDetails of how and where vehicles can be parked, and any associated costs.Read more about parking in our glossary page.
- Yes
- GARDENA property has access to an outdoor space, which could be private or shared.
- Yes
- ACCESSIBILITYHow a property has been adapted to meet the needs of vulnerable or disabled individuals.Read more about accessibility in our glossary page.
- Ask agent
Scotsford Road, Broad Oak, East Sussex, TN21 8UD
Add an important place to see how long it'd take to get there from our property listings.
__mins driving to your place
Get an instant, personalised result:
- Show sellers you’re serious
- Secure viewings faster with agents
- No impact on your credit score
Your mortgage
Notes
Staying secure when looking for property
Ensure you're up to date with our latest advice on how to avoid fraud or scams when looking for property online.
Visit our security centre to find out moreDisclaimer - Property reference 697081. The information displayed about this property comprises a property advertisement. Rightmove.co.uk makes no warranty as to the accuracy or completeness of the advertisement or any linked or associated information, and Rightmove has no control over the content. This property advertisement does not constitute property particulars. The information is provided and maintained by Foresters, Heathfield. Please contact the selling agent or developer directly to obtain any information which may be available under the terms of The Energy Performance of Buildings (Certificates and Inspections) (England and Wales) Regulations 2007 or the Home Report if in relation to a residential property in Scotland.
*This is the average speed from the provider with the fastest broadband package available at this postcode. The average speed displayed is based on the download speeds of at least 50% of customers at peak time (8pm to 10pm). Fibre/cable services at the postcode are subject to availability and may differ between properties within a postcode. Speeds can be affected by a range of technical and environmental factors. The speed at the property may be lower than that listed above. You can check the estimated speed and confirm availability to a property prior to purchasing on the broadband provider's website. Providers may increase charges. The information is provided and maintained by Decision Technologies Limited. **This is indicative only and based on a 2-person household with multiple devices and simultaneous usage. Broadband performance is affected by multiple factors including number of occupants and devices, simultaneous usage, router range etc. For more information speak to your broadband provider.
Map data ©OpenStreetMap contributors.





