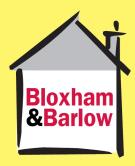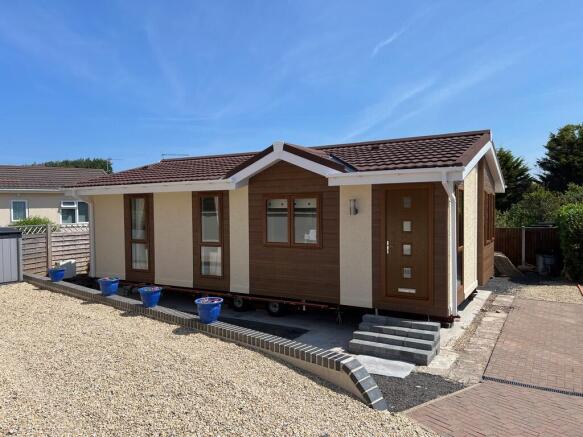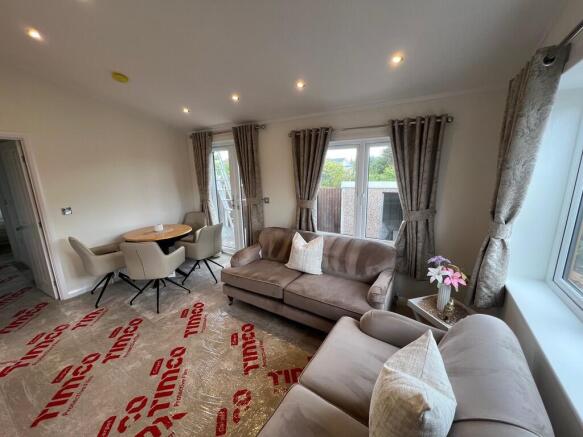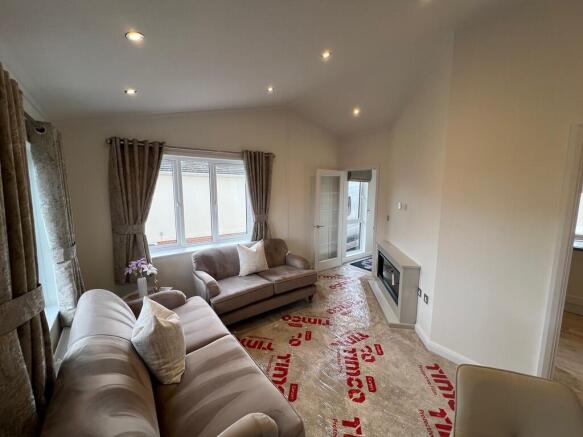Sand Road

- PROPERTY TYPE
Park Home
- BEDROOMS
2
- BATHROOMS
2
- SIZE
Ask agent
- TENUREDescribes how you own a property. There are different types of tenure - freehold, leasehold, and commonhold.Read more about tenure in our glossary page.
Ask agent
Key features
- Brand New 2 Bedroom Badminton Park Home
- Carpets and Furniture Included
- En-suite
- Ready for immediate occupation
Description
LOCAL AUTHORITY North Somerset Council Tax Band: A
Tenure: N/A
EPC Rating: N/A
Steps up to double glazed entrance door into:
HALLWAY 4' 10" x 3' 3" (1.48m x 1.00m) Double glazed window to side, radiator.
LOUNGE/DINING ROOM Overall dimensions being 14' 8" x 13' 10" (4.48m x 4.24m) Double glazed windows to side and rear, central feature fireplace with inset lighted log-effect mains gas fire, French door providing access to rear garden, vaulted ceiling with inset ceiling spotlights, TV point, telephone point, radiator, door through to:
KITCHEN 11' 4" x 9' 3" (3.46m x 2.83m) Fully fitted kitchen incorporating a selection of wall and base units, complementing work surface, inset 1 1/2 bowl sink unit with mixer tap over, double glazed window to front, 4-ring gas hob with extractor hood over, built-in double oven, washing machine, dishwasher, fridge and freezer, radiator, inset ceiling spotlights, door through to:
INNER HALLWAY Access to loft via ladder being boarded and has a light, access to all rooms.
BEDROOM 1 10' 6" x 9' 2" (3.22m x 2.81m) 2 Double glazed windows to front, coved ceiling.
ENSUITE 4' 9" x 4' 5" (1.45m x 1.36m) Shower cubicle with rainfall shower, vanity wash hand basin with cupboard under, close coupled WC, radiator, obscure window to side.
WALK-IN DRESSING ROOM 4' 8" x 4' 1" (1.43m x 1.26m) Coved ceiling, radiator, shelving and hanging rail.
BEDROOM 2 9' 5" x 7' 9" (2.89m x 2.37m) Double glazed window to side, built-in arrangement of bedroom furniture, radiator.
SHOWER ROOM 7' 7" x 6' 3" (2.32m x 1.93m) Walk-in shower cubicle with rainfall shower over, wash hand basin, WC with vanity units over, radiator, coved ceiling, obscure window to rear.
OUTSIDE The property enjoys 2 parking spaces, a maintenance-free garden, garden shed with mains power. There are 2 parking spaces available.
AGENTS NOTE There is a Site Fee of £234.00 per month due for review in June 2025. Fully Residential. 2013 Park Rules Apply. The Park Home comes with a 10 Year Platinum Warranty, ask for further information.
MATERIAL INFORMATION Electric, Water, Gas, Sewerage all main supplied.
Broadband to the premise is available.
For an indication of specific speeds and supply or coverage in the area, we recommend potential buyers to use the Ofcom checkers below:
checker.ofcom.org.uk/en-gb/mobile-coverage
checker.ofcom.org.uk/en-gb/broadband-coverage
Flood Information:
flood-map-for-planning.service.gov.uk/location
- COUNCIL TAXA payment made to your local authority in order to pay for local services like schools, libraries, and refuse collection. The amount you pay depends on the value of the property.Read more about council Tax in our glossary page.
- Band: A
- PARKINGDetails of how and where vehicles can be parked, and any associated costs.Read more about parking in our glossary page.
- Off street
- GARDENA property has access to an outdoor space, which could be private or shared.
- Yes
- ACCESSIBILITYHow a property has been adapted to meet the needs of vulnerable or disabled individuals.Read more about accessibility in our glossary page.
- Ask agent
Energy performance certificate - ask agent
Sand Road
Add an important place to see how long it'd take to get there from our property listings.
__mins driving to your place



Notes
Staying secure when looking for property
Ensure you're up to date with our latest advice on how to avoid fraud or scams when looking for property online.
Visit our security centre to find out moreDisclaimer - Property reference 103240002411. The information displayed about this property comprises a property advertisement. Rightmove.co.uk makes no warranty as to the accuracy or completeness of the advertisement or any linked or associated information, and Rightmove has no control over the content. This property advertisement does not constitute property particulars. The information is provided and maintained by Bloxham & Barlow, Weston-Super-Mare. Please contact the selling agent or developer directly to obtain any information which may be available under the terms of The Energy Performance of Buildings (Certificates and Inspections) (England and Wales) Regulations 2007 or the Home Report if in relation to a residential property in Scotland.
*This is the average speed from the provider with the fastest broadband package available at this postcode. The average speed displayed is based on the download speeds of at least 50% of customers at peak time (8pm to 10pm). Fibre/cable services at the postcode are subject to availability and may differ between properties within a postcode. Speeds can be affected by a range of technical and environmental factors. The speed at the property may be lower than that listed above. You can check the estimated speed and confirm availability to a property prior to purchasing on the broadband provider's website. Providers may increase charges. The information is provided and maintained by Decision Technologies Limited. **This is indicative only and based on a 2-person household with multiple devices and simultaneous usage. Broadband performance is affected by multiple factors including number of occupants and devices, simultaneous usage, router range etc. For more information speak to your broadband provider.
Map data ©OpenStreetMap contributors.



