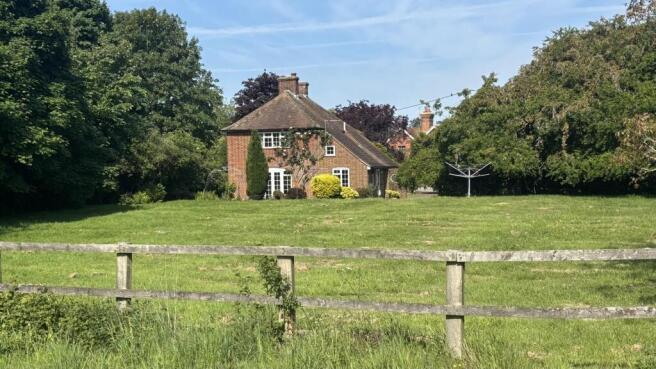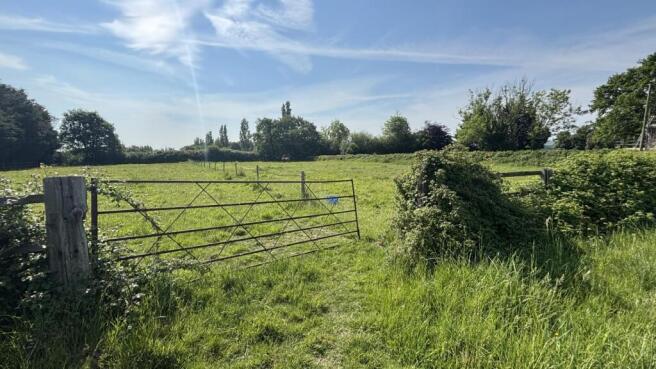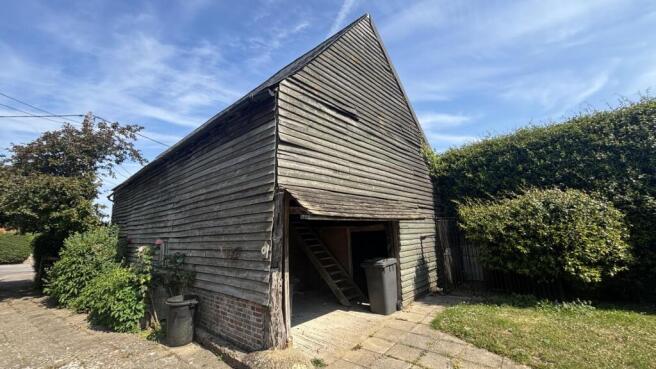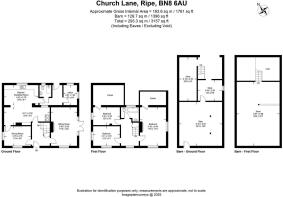
Church Lane, Ripe, Lewes
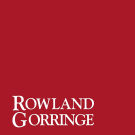
- PROPERTY TYPE
Detached
- BEDROOMS
3
- BATHROOMS
2
- SIZE
1,761 sq ft
164 sq m
- TENUREDescribes how you own a property. There are different types of tenure - freehold, leasehold, and commonhold.Read more about tenure in our glossary page.
Freehold
Key features
- No onward chain - Immediately available
- Detached three-bedroom house
- Timber-framed Sussex Barn
- Dilapidated Cow Shed
- Manège
- Paddocks (good cover) with dual vehicular access
- Electric CH - Domestic HW provided by solar panels
- Formal landscaped garden
- Mains Drainage
- Agents Note: The occupation of Church Farm is subject to a traditional agricultural occupancy condition (AOC)
Description
Situated on the edge of popular Ripe village: A superb opportunity to acquire this Smallholding offering considerable development potential with circa 19 acres of traditional grass fields and paddocks. Church Farm is being offered for sale by private treaty with a range of outbuildings including a two storey Oak-framed Sussex Barn; an attached semi-enclosed, large multi-purpose corrugated sheeting covered yard and a dilapidated brick and tile roofed cowshed dating back to the 19th century - all requiring renovation and refurbishment, subject to obtaining the necessary Planning consents. With the inclusion of an outdoor manège, this property is ideally suited to equestrian usage. It should be noted that this property is subject to a traditional agricultural occupancy condition (AOC).
Church Farm is a three bedroom brick built house under a tiled roof, built in the 1950s with a later addition in the 1980s. In need of modernisation, the accommodation currently comprises panel glazed Front Door into Hall with understairs storage cupboard with fitted floor safe; double aspect Sitting Room with double glazed patio doors onto East-facing garden, feature brick-built open fireplace with quarry tiled mantel; double aspect Dining Room with feature brick-built open fireplace, door through to large double aspect Kitchen/Breakfast Room with range of fitted cupboards and work surface over, space for under counter fridge, electric double-oven Aga, wall mounted meter cupboard, tiled floor. Door through to Rear Lobby with space and plumbing for washing machine, door to side garden; Shower Room with walk-in panelled shower, low level WC, wall mounted hand wash basin; Study with double aspect.
Staircase to First Floor Landing with airing cupboard housing hot water boiler, access to fully boarded and part insulated loft space with fitted loft ladder and electric light; double aspect Bedroom 1 with feature open fireplace with brick surround, under-eaves walk-in wardrobe; double aspect Bedroom 2; Bedroom 3 with access to under-eaves storage space; Family Bathroom with coloured suite comprising panel bath with shower over, pedestal hand wash basin, low level WC, heated towel rail.
Mains water and electricity. Mains drainage. Electric radiators and storage heaters. Solar panels supplying hot water and electricity. Double glazing throughout. Wealden District Council Tax Band F.
Outside:
At present, the property is approached via a shared Yard, giving a right of access in perpetuity to Church Farm, its outbuildings, manège, dew pond and pastures. A five bar gate leading off the Yard provides a private entry to the house and Sussex Barn via a driveway with parking for two vehicles. Beyond the drive is a paved patio area with a greenhouse and dog kennel. A path along the side of the house connects to the front door and to a small pedestrian iron garden gate for access to/from Church Lane. The majority of the garden is to the East of the property and is laid to lawn with post and rail fencing and mature planting to the borders. Beyond the enclosed garden is a field with a five-bar iron gate providing alternative off-road vehicular access from Church Lane across the field to the manège, outbuildings and the pastures running to the East and North of the property. These pastures have been split into good sized paddocks, some with mains-fed water drinking tanks.
Wayleaves Easements and Rights of Way: This property is being sold subject to and with the benefit of all rights including public and private rights of way, light, support, drainage, water and electricity supplies and other rights and obligations, easements and quasi-easements and restrictive covenants and all existing and proposed wayleaves for masts, pylons, stays, cables, drains, water and gas and other pipes whether referred to in these particulars or not.
Directions:
Kitchen - 4.42 x 2.78 (14'6" x 9'1") -
Breakfast Room - 6.71 x 2.52 (22'0" x 8'3") -
Sitting Room - 5.40 x 3.65 (17'8" x 11'11") -
Dining Room - 3.76 x 2.75 (12'4" x 9'0") -
Study/Office - 2.81 x 1.92 (9'2" x 6'3") -
Bedroom 1 - 5.42 x 3.64 (17'9" x 11'11") -
Bedroom 2 - 3.81 x 2.52 (12'5" x 8'3") -
Bedroom 3 - 3.71 x 2.76 (12'2" x 9'0") -
Bathroom -
Shower Room (Gf) -
Timber-Framed Sussex Barn -
Dilapidated Cow Shed -
Manège -
Circa 19 Acres Of Pasture & Paddocks -
Brochures
Church Lane, Ripe, Lewes- COUNCIL TAXA payment made to your local authority in order to pay for local services like schools, libraries, and refuse collection. The amount you pay depends on the value of the property.Read more about council Tax in our glossary page.
- Band: F
- PARKINGDetails of how and where vehicles can be parked, and any associated costs.Read more about parking in our glossary page.
- Yes
- GARDENA property has access to an outdoor space, which could be private or shared.
- Yes
- ACCESSIBILITYHow a property has been adapted to meet the needs of vulnerable or disabled individuals.Read more about accessibility in our glossary page.
- Ask agent
Energy performance certificate - ask agent
Church Lane, Ripe, Lewes
Add an important place to see how long it'd take to get there from our property listings.
__mins driving to your place
Get an instant, personalised result:
- Show sellers you’re serious
- Secure viewings faster with agents
- No impact on your credit score
Your mortgage
Notes
Staying secure when looking for property
Ensure you're up to date with our latest advice on how to avoid fraud or scams when looking for property online.
Visit our security centre to find out moreDisclaimer - Property reference 33659913. The information displayed about this property comprises a property advertisement. Rightmove.co.uk makes no warranty as to the accuracy or completeness of the advertisement or any linked or associated information, and Rightmove has no control over the content. This property advertisement does not constitute property particulars. The information is provided and maintained by Rowland Gorringe, Sussex. Please contact the selling agent or developer directly to obtain any information which may be available under the terms of The Energy Performance of Buildings (Certificates and Inspections) (England and Wales) Regulations 2007 or the Home Report if in relation to a residential property in Scotland.
*This is the average speed from the provider with the fastest broadband package available at this postcode. The average speed displayed is based on the download speeds of at least 50% of customers at peak time (8pm to 10pm). Fibre/cable services at the postcode are subject to availability and may differ between properties within a postcode. Speeds can be affected by a range of technical and environmental factors. The speed at the property may be lower than that listed above. You can check the estimated speed and confirm availability to a property prior to purchasing on the broadband provider's website. Providers may increase charges. The information is provided and maintained by Decision Technologies Limited. **This is indicative only and based on a 2-person household with multiple devices and simultaneous usage. Broadband performance is affected by multiple factors including number of occupants and devices, simultaneous usage, router range etc. For more information speak to your broadband provider.
Map data ©OpenStreetMap contributors.
