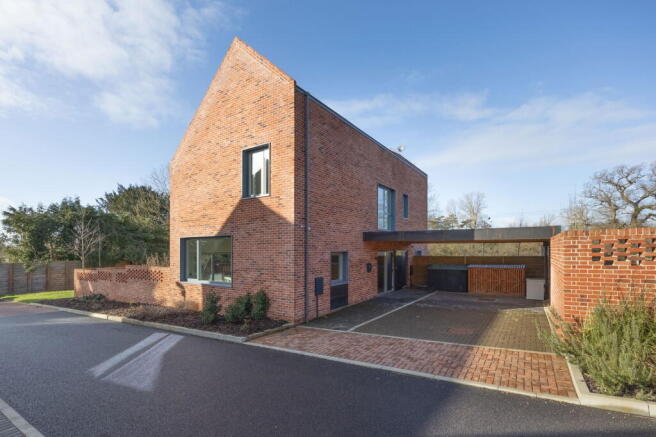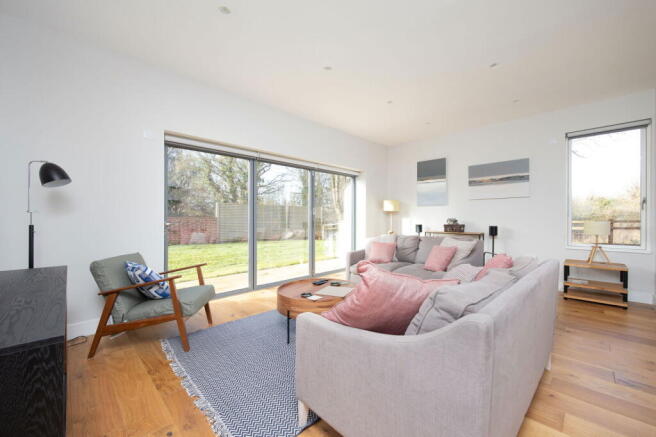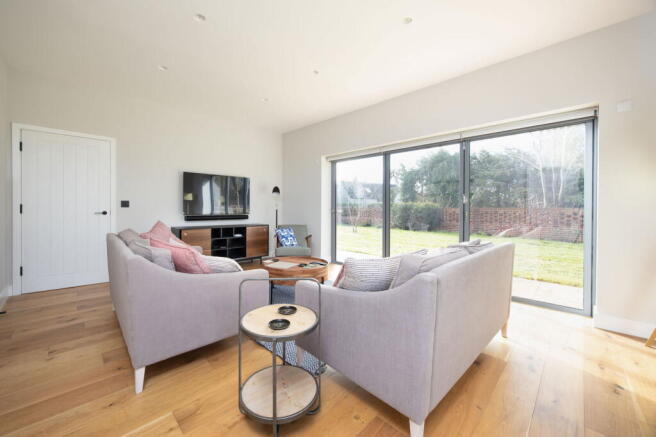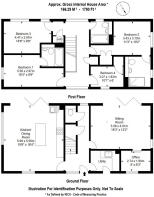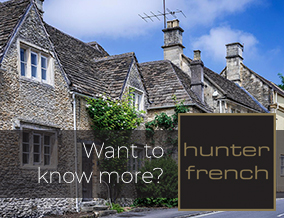
Holt, BA14 6HS

- PROPERTY TYPE
Detached
- BEDROOMS
4
- BATHROOMS
3
- SIZE
Ask agent
- TENUREDescribes how you own a property. There are different types of tenure - freehold, leasehold, and commonhold.Read more about tenure in our glossary page.
Ask agent
Key features
- RARE TO THE MARKET
- Four bedroom detached family home
- Signficantly updated by the current owner since new
- Bi-fold doors from the kitchen and the sitting room to the garden
- Underfloor heating on the ground floor
- Open plan kitchen-diner / family room
- Car port with ample off-street parking
- Desirable village location
- South-west facing garden on corner plot
- Upgraded Ultrafast Broadband with speeds of up to 900mbps
Description
Built in 2022 by Stonewood Homes, The Tannery is a charming modern development of redbrick homes located in the heart of the popular village of Holt. Just a short walk from Holt Primary School, the property further benefits from modern open plan living with spacious accommodation set over two floors, as well as countryside walks from the doorstep.
Built and specified to a high standard throughout, this four-bedroom detached family home combines a modern build with vaulted ceilings, sky lights and large windows to create a light and bright home that retains character from the old leather factory heritage site on which it sits.
As you enter the property you are greeted by an entrance hall which gives access to the ground floor accommodation, downstairs WC, utility room and staircase to the first floor. Measuring 18’ 3” x 13’ 2” and overlooking the rear garden is the sitting room. With a south-westerly aspect, the sitting room catches the afternoon sun and benefits from solid wood flooring as well as views over the garden through modern bi-fold doors. The sitting room also gives access to a study area would make a perfect ‘work from home’ office.
Occupying the front of the property offering generous proportions measuring 19’ 8” x 18’ 4” is the modern open plan kitchen-diner / family room. With space for all the family enjoy, this truly is the heart of the home. The kitchen has been finished to a high standard with a host of integrated appliances including double oven, fridge freezer, dishwasher and wine fridge, whilst a central island and Silestone work tops provide plenty of storage and work top areas. A large picture window floods the room with natural light whilst bi-fold doors lead out to the garden also make use of the southerly aspect.
Stairs to the first floor gives access to all four bedrooms and the family bathroom. The master bedroom benefits from ample space to create built-in storage as well as a modern ensuite bathroom comprising of a white suite with bath and overhead shower. The remaining bedrooms include two double rooms and one single. Bedroom two, located at the rear of property, benefits from a modern ensuite shower room and views over the garden and fields beyond. To complete the first floor, a modern family bathroom is complete with bath and overhead shower.
Externally, the garden wraps around the side and rear of the property and takes advantage of its corner plot to provide privacy from neighbouring homes. A south-westerly aspects allow the garden to catch the sun throughout the day with patio areas accessible through bi-fold doors from the kitchen and sitting room to enjoy the space all year round. In addition to this, the garden remains enclosed by fences and brick walls which create a safe space for children and pets to play. To the front of the property there is a car port with ample parking for multiple vehicles as well as space for freestanding storage sheds, if required.
The pretty village of Holt is conveniently situated approximately two miles from the centre of Bradford on Avon (with efficient train links to Bath, Bristol and London), three miles from Melksham and Trowbridge, and eight or so miles away from the thriving Georgian City of Bath. This property benefits from a handy bus service to a range of destinations that picks up from a stop just down the street, and also has access to 'high speed' fibre-optic broadband. Village amenities include a well-stocked general store, two churches, two public houses, a post office, primary school, and recreational facilities inclusive of two floodlit tennis courts, basketball court, children's play-area and a sports field - which this property is more-or-less situated on the door-step of!
Located less than a minute’s walk from the house is the bustling 'Glove Factory', which is one of the social hubs of the village. Within the Glove Factory there are also mixed offices spaces for individuals and companies to rent and enjoy - Popping in for a coffee or a meal here is highly recommended! In addition, there are numerous beautiful walks and two National Trust properties, namely The Courts Gardens and Charlfield Manor. Local residents in Holt currently benefit from free access to the Courts Gardens through the year. Positioned just a matter of a few moments away directly opposite the front of this house, are open fields to enjoy, as well as an outdoor kitchen (namely 'Wild Herb at The Field Kitchen' which is a renowned hotspot for local diners and visitors to the village). Furthermore, there are two wild swimming lakes more-or-less on the doorstep of this property. Secondary schooling is also well catered for, with a range of excellent and popular schools within an easy reach of this property in almost all directions out of the Village.
Additional Information: There is a standard annual charge to upkeep the communal areas of the development. The total for this last year was £21 per month made payable to Remus Management Company.
Agent Note: There is a standard annual charge to upkeep the communal areas of the development. The total for this last year was £250 made payable to Remus Management Company.
Tenure: Freehold
Council Tax Band: G
EPC Rating: B (84) // Potential: A (104)
Services: Gas fired central heating. Mains water supply. Mains drainage. Mains electricity. Double glazing throughout.
- COUNCIL TAXA payment made to your local authority in order to pay for local services like schools, libraries, and refuse collection. The amount you pay depends on the value of the property.Read more about council Tax in our glossary page.
- Band: G
- PARKINGDetails of how and where vehicles can be parked, and any associated costs.Read more about parking in our glossary page.
- Driveway,Off street
- GARDENA property has access to an outdoor space, which could be private or shared.
- Private garden,Patio
- ACCESSIBILITYHow a property has been adapted to meet the needs of vulnerable or disabled individuals.Read more about accessibility in our glossary page.
- Ask agent
Holt, BA14 6HS
Add an important place to see how long it'd take to get there from our property listings.
__mins driving to your place
Your mortgage
Notes
Staying secure when looking for property
Ensure you're up to date with our latest advice on how to avoid fraud or scams when looking for property online.
Visit our security centre to find out moreDisclaimer - Property reference S1203641. The information displayed about this property comprises a property advertisement. Rightmove.co.uk makes no warranty as to the accuracy or completeness of the advertisement or any linked or associated information, and Rightmove has no control over the content. This property advertisement does not constitute property particulars. The information is provided and maintained by Hunter French, Corsham. Please contact the selling agent or developer directly to obtain any information which may be available under the terms of The Energy Performance of Buildings (Certificates and Inspections) (England and Wales) Regulations 2007 or the Home Report if in relation to a residential property in Scotland.
*This is the average speed from the provider with the fastest broadband package available at this postcode. The average speed displayed is based on the download speeds of at least 50% of customers at peak time (8pm to 10pm). Fibre/cable services at the postcode are subject to availability and may differ between properties within a postcode. Speeds can be affected by a range of technical and environmental factors. The speed at the property may be lower than that listed above. You can check the estimated speed and confirm availability to a property prior to purchasing on the broadband provider's website. Providers may increase charges. The information is provided and maintained by Decision Technologies Limited. **This is indicative only and based on a 2-person household with multiple devices and simultaneous usage. Broadband performance is affected by multiple factors including number of occupants and devices, simultaneous usage, router range etc. For more information speak to your broadband provider.
Map data ©OpenStreetMap contributors.
