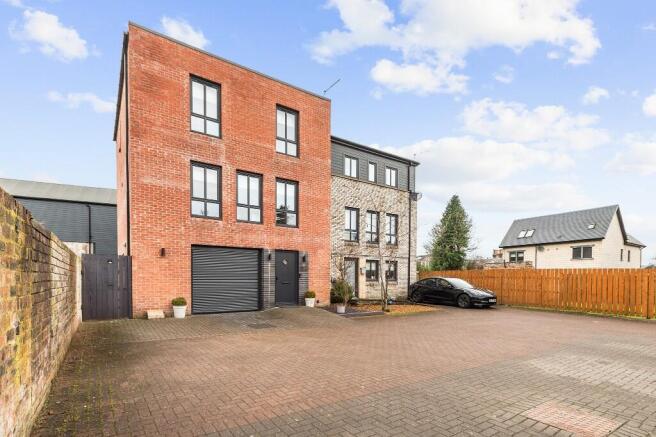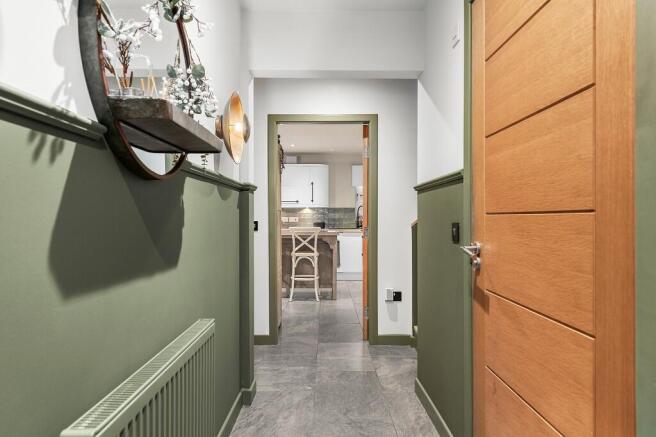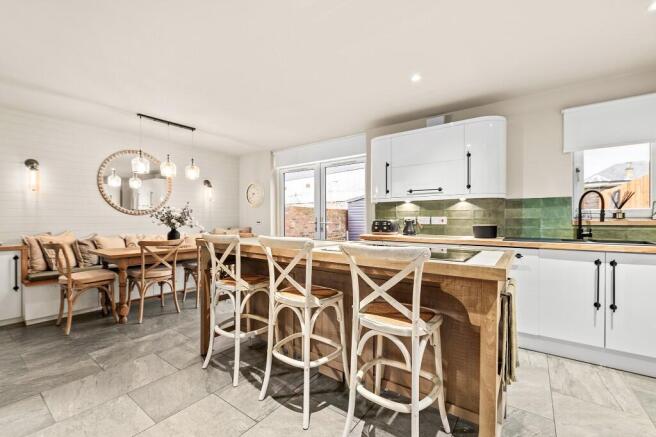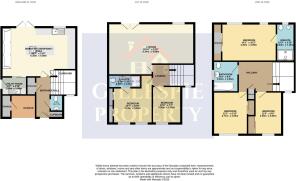
136d Comely Place, Falkirk, Stirlingshire, FK1 1QQ
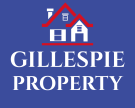
- PROPERTY TYPE
Town House
- BEDROOMS
5
- BATHROOMS
4
- SIZE
Ask agent
- TENUREDescribes how you own a property. There are different types of tenure - freehold, leasehold, and commonhold.Read more about tenure in our glossary page.
Freehold
Key features
- Stunning, architecturally designed, fully upgraded, versatile, semi-detached townhouse situated in a peaceful cul-de-sac
- Outstanding, fully fitted Howdens dining kitchen/family area with a bespoke American style seating area and French doors leading to the rear garden along with a handy utility room both completed 2024
- Luxurious living spanning over 3 spacious well designed floors
- 5 bedrooms (4 of which have integrated wardrobes and 2 boasting en-suites with the master en-suite having being completed in 2023)
- Well appointed lounge benefiting from a Juliet balcony overlooking Falkirk bowling club with planning permission for a balcony
- Chic, Porcelanosa family bathroom on the top floor with an extra deep bath tub and shower adaptor over
- Solid oak doors, hardwood flooring, wood panelling, new sleek light switches, ring doorbell, outdoor lighting, gas central heating, solar panels and double glazing
- Fully enclosed, private rear garden and ample parking to the front with an integrated garage
- Comely Park Primary School catchment area, just a few minutes walk away
- Falkirk Town Centre, Retail Park, and Falkirk High Station are all within close proximity making the home ideally located
Description
Upon entering, you are welcomed by a bright and spacious entrance hallway with tiled flooring and feature wall panelling which continues up the oak floored staircase to the upper floors, 2 large storage cupboards and a tastefully decorated WC. The open-plan kitchen, dining, and family room is the heart of the home, boasting a stylish and contemporary design which includes: 4 ring induction hob integrated into the island unit, eye level electric oven and microwave, dishwasher, Rangemaster inset sink and drainer, a superb range of floor and wall units with contrasting solid wood worktops which was installed in 2024. French doors at the dining end lead directly to the private rear garden, creating a seamless indoor-outdoor flow, perfect for entertaining. A separate utility room completes the ground floor with side door access, again, completed in 2024.
Ascending the oak staircase, the first floor offers an generous family lounge with French doors opening onto a Juliet balcony (with planning permission for a balcony) which overlooks Falkirk bowling club and floods the space with natural light. This level also features a spacious double bedroom with an en-suite and integrated wardrobes, as well as a well-proportioned bedroom, currently utilised as a home office.
The top floor hosts the luxurious master bedroom, complete with a stunning en-suite which was installed in 2023 and integrated mirrored wardrobes. 2 further generous bedrooms, both with built-in wardrobes, and a Porcelanosa family bathroom with shower adaptor over the extra deep bath complete this level.
On a practical note there are solid oak doors, hardwood flooring, new sleek light switches, ring doorbell, new front composite door, outdoor lighting, gas central heating, solar panels and double glazing and superb storage.
To the front, there is a private monoblock driveway for multiple vehicles, an insulated garage with an electric door (2025) providing secure storage. The enclosed rear garden offers excellent privacy, low maintenance, includes a timber garden shed and is west facing, making it a perfect space for relaxation on those warm and sunny summer days.
Situated in the heart of Falkirk, this home is within the highly regarded Comely Park Primary School catchment area, just a few minutes walk away. Falkirk Town Centre, Retail Park and Falkirk High Station which offers an excellent service to Glasgow, Edinburgh, Stirling and the North are a 5-minute walk, offering direct links to Edinburgh and Glasgow in under 30 minutes via road and rail.
With its exceptional finish, prime location, and versatile living space, this property presents a rare opportunity for families and professionals alike.
Early viewing is highly recommended to fully appreciate all that this remarkable home has to offer.
Tax Band: F
EPC: C
Viewing:
By appointment through Agent on or email
Entry:
Negotiable.
Whilst these particulars are believed to be correct, they are not guaranteed by the selling agents and do not form part of any contract of sale.
NO UPFRONT FEES when selling your home INCLUDING your HOME REPORT!
PAY NOTHING until your home is SOLD!
Brochures
Home Report- COUNCIL TAXA payment made to your local authority in order to pay for local services like schools, libraries, and refuse collection. The amount you pay depends on the value of the property.Read more about council Tax in our glossary page.
- Ask agent
- PARKINGDetails of how and where vehicles can be parked, and any associated costs.Read more about parking in our glossary page.
- Yes
- GARDENA property has access to an outdoor space, which could be private or shared.
- Yes
- ACCESSIBILITYHow a property has been adapted to meet the needs of vulnerable or disabled individuals.Read more about accessibility in our glossary page.
- Ask agent
Energy performance certificate - ask agent
136d Comely Place, Falkirk, Stirlingshire, FK1 1QQ
Add an important place to see how long it'd take to get there from our property listings.
__mins driving to your place


Your mortgage
Notes
Staying secure when looking for property
Ensure you're up to date with our latest advice on how to avoid fraud or scams when looking for property online.
Visit our security centre to find out moreDisclaimer - Property reference 136dComelPlace2025. The information displayed about this property comprises a property advertisement. Rightmove.co.uk makes no warranty as to the accuracy or completeness of the advertisement or any linked or associated information, and Rightmove has no control over the content. This property advertisement does not constitute property particulars. The information is provided and maintained by Gillespie Property, Stenhousemuir. Please contact the selling agent or developer directly to obtain any information which may be available under the terms of The Energy Performance of Buildings (Certificates and Inspections) (England and Wales) Regulations 2007 or the Home Report if in relation to a residential property in Scotland.
*This is the average speed from the provider with the fastest broadband package available at this postcode. The average speed displayed is based on the download speeds of at least 50% of customers at peak time (8pm to 10pm). Fibre/cable services at the postcode are subject to availability and may differ between properties within a postcode. Speeds can be affected by a range of technical and environmental factors. The speed at the property may be lower than that listed above. You can check the estimated speed and confirm availability to a property prior to purchasing on the broadband provider's website. Providers may increase charges. The information is provided and maintained by Decision Technologies Limited. **This is indicative only and based on a 2-person household with multiple devices and simultaneous usage. Broadband performance is affected by multiple factors including number of occupants and devices, simultaneous usage, router range etc. For more information speak to your broadband provider.
Map data ©OpenStreetMap contributors.
