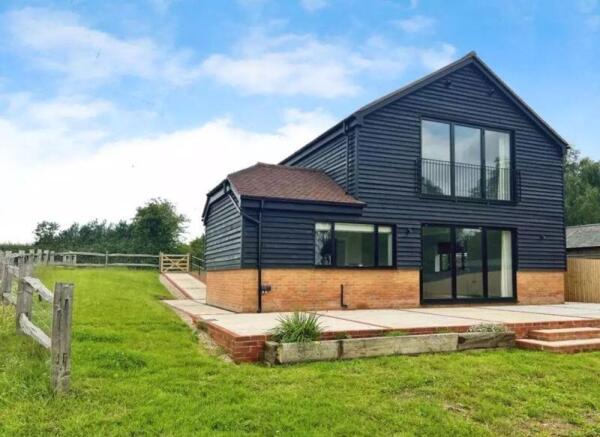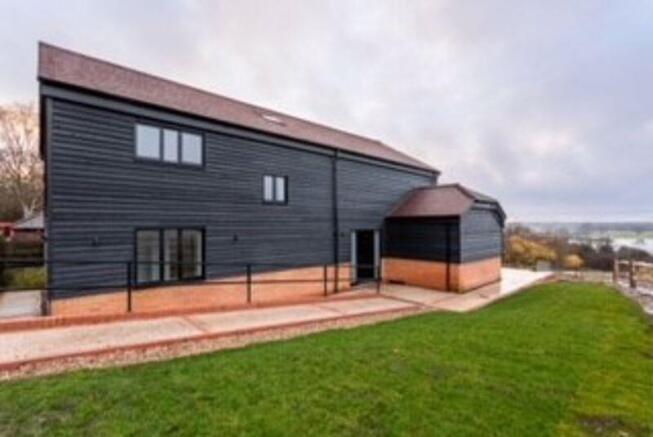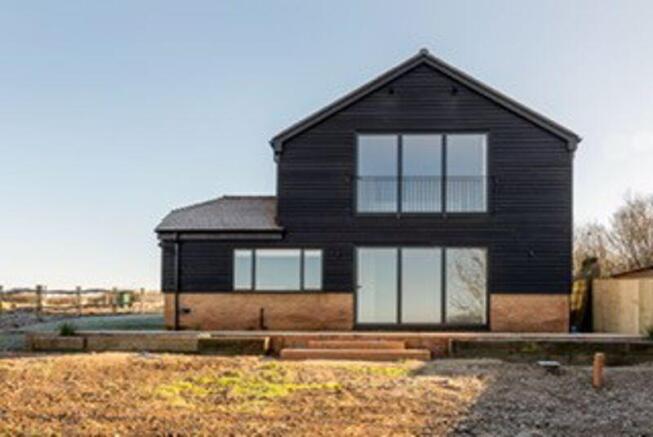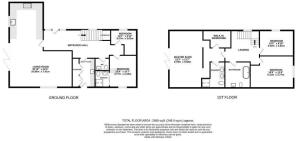Dagbrook Lane, Henfield

- PROPERTY TYPE
Detached
- BEDROOMS
5
- BATHROOMS
3
- SIZE
Ask agent
- TENUREDescribes how you own a property. There are different types of tenure - freehold, leasehold, and commonhold.Read more about tenure in our glossary page.
Ask agent
Description
Nestled on the outskirts of Henfield at Brookside Farm, this magnificent five-bedroom detached house boasts breathtaking views over rolling farmland and wildbrooks with fantastic access onto the South Downs.Pokerlee is an exceptional 5 bedroom, 2,700 sq ft newly built home, thoughtfully designed, featuring five spacious bedrooms and three modern bathrooms. The living room, kitchen, and master bedroom all benefit from spectacular views stretching across the countryside.
Key Features Ground FloorFront Entrance: Upon entering, you're welcomed into a bright and spacious entrance hall with stylish Amtico flooring.Kirchen living: An impressive open-plan kitchen, living, and dining area showcases bi-folding doors leading to the patio, framing picturesque views of the surrounding Sussex landscape. The kitchen blends contemporary style with rustic charm, featuring a vaulted ceiling, exposed brick wall against sleek dark cabinetry, integrated appliances,and a Belling stove.Utility Room: Complete with a washing machine, dryer, sink, and ample storage and fitted cupboards, has its own external entrance—perfect for returning home from countryside walks with muddy boots.Study: Versatile study that can serve as a fifth bedroom. Guest bedroom suite: A guest suite with a large ensuite and walk in showerDownstairs WC: A conveniently located, spacious downstairs WC is accessible from the entrance hall.Underfloor heating throughout. First FloorA wide staircase leads up to a bright and open landing with skylight and electric self-closing blind. All the rooms with wonderful high ceilings. Bedroom 1, The master suite has been designed to maximize the stunning views. Positioned to face the bi-fold doors, the sleeping area enjoys uninterrupted southwest-facing scenery. The suite also includes a walk-in wardrobe and a luxurious ensuite with twin sinks set in a stylish vanity unit. Bedroom 2, Generously sized double bedroom Bedroom 3, Generously sized double bedroom Large family bathroom with free standing bathtub and large shower unit Gardens and Grounds Garden: Attractive gardens extending to approximately 1 acre providing vast outside space with access to the South Downs Way. The gardens enjoy surrounding countryside and views across the wildbrooks. A large patio surrounds the property with steps down to the large lawns. This outstanding home offers direct access to the old railway track and South Downs, making it a rare find in such a sought-after location. Location Located just a 20-minute drive from Brighton & Hove, Henfield is a highly sought-after village within the stunning Sussex South Downs. It offers a thriving High Street with independent shops, cafés, pubs, and a public library. The area is also a haven for outdoor enthusiasts, with the Downs Link path providing excellent walking and cycling routes toward Shoreham and the coast or inland toward Guildford.
Brochures
Property BrochureFull Details- COUNCIL TAXA payment made to your local authority in order to pay for local services like schools, libraries, and refuse collection. The amount you pay depends on the value of the property.Read more about council Tax in our glossary page.
- Ask agent
- PARKINGDetails of how and where vehicles can be parked, and any associated costs.Read more about parking in our glossary page.
- Ask agent
- GARDENA property has access to an outdoor space, which could be private or shared.
- Yes
- ACCESSIBILITYHow a property has been adapted to meet the needs of vulnerable or disabled individuals.Read more about accessibility in our glossary page.
- Ask agent
Energy performance certificate - ask agent
Dagbrook Lane, Henfield
Add an important place to see how long it'd take to get there from our property listings.
__mins driving to your place
Get an instant, personalised result:
- Show sellers you’re serious
- Secure viewings faster with agents
- No impact on your credit score
About Churchill Country and Equestrian Estate Agents, Billingshurst
The Old Stables, Strood Green, Billingshurst Road Wisborough Green RH14 0DY

Your mortgage
Notes
Staying secure when looking for property
Ensure you're up to date with our latest advice on how to avoid fraud or scams when looking for property online.
Visit our security centre to find out moreDisclaimer - Property reference 12596615. The information displayed about this property comprises a property advertisement. Rightmove.co.uk makes no warranty as to the accuracy or completeness of the advertisement or any linked or associated information, and Rightmove has no control over the content. This property advertisement does not constitute property particulars. The information is provided and maintained by Churchill Country and Equestrian Estate Agents, Billingshurst. Please contact the selling agent or developer directly to obtain any information which may be available under the terms of The Energy Performance of Buildings (Certificates and Inspections) (England and Wales) Regulations 2007 or the Home Report if in relation to a residential property in Scotland.
*This is the average speed from the provider with the fastest broadband package available at this postcode. The average speed displayed is based on the download speeds of at least 50% of customers at peak time (8pm to 10pm). Fibre/cable services at the postcode are subject to availability and may differ between properties within a postcode. Speeds can be affected by a range of technical and environmental factors. The speed at the property may be lower than that listed above. You can check the estimated speed and confirm availability to a property prior to purchasing on the broadband provider's website. Providers may increase charges. The information is provided and maintained by Decision Technologies Limited. **This is indicative only and based on a 2-person household with multiple devices and simultaneous usage. Broadband performance is affected by multiple factors including number of occupants and devices, simultaneous usage, router range etc. For more information speak to your broadband provider.
Map data ©OpenStreetMap contributors.




