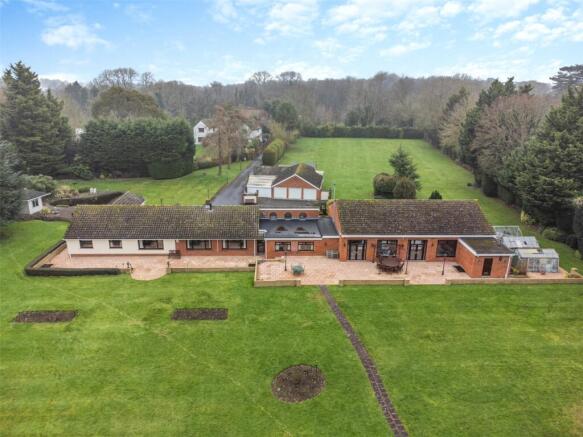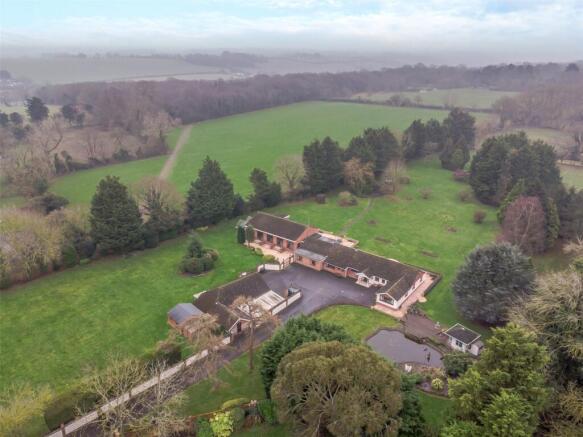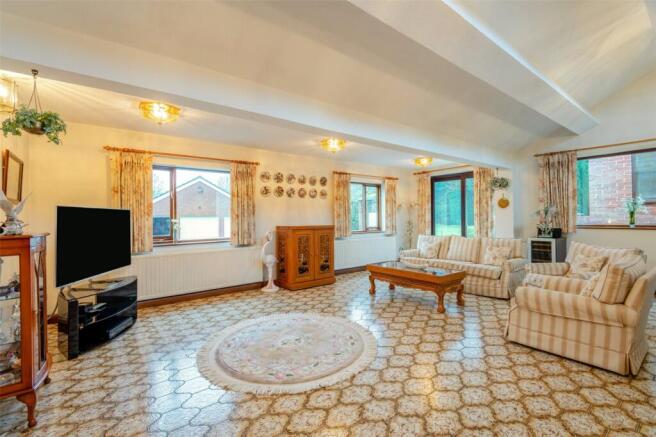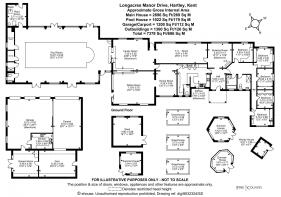Manor Drive, Hartley, Kent, DA3

- PROPERTY TYPE
Detached
- BEDROOMS
5
- BATHROOMS
2
- SIZE
Ask agent
- TENUREDescribes how you own a property. There are different types of tenure - freehold, leasehold, and commonhold.Read more about tenure in our glossary page.
Freehold
Key features
- Substantial Five Bedroom Extended Family Home
- Gated Private & Secluded Location in No Through Road
- Set in Delightful Mature Park Like Grounds Approaching 4 Acres
- Separate Title Approaching One Acre to Front Available by Separate Negotiation
- Paddock & Annex Potential
- Multiple Reception Rooms
- 1900 Sq Ft Heated Pool House with Sauna, Shower, Changing Room & WC
- Various Out Buildings Including Double Garage, Carport, Games Room & Gym
- Available to the market for the first time since 1978
- Vacant Possession
Description
GUIDE PRICE £1,500,000 - £1,600,000
Longacres, located on Manor Drive, Hartley, Kent is a truly remarkable property, nestled towards the end of a no-through road, offering a private and secluded retreat within an expansive park-like plot approaching four acres with a separate title approaching one acre to front available by separate negotiation. Accessed via a long gated driveway, this hidden oasis provides the perfect balance of tranquillity and convenience, making it an exceptional opportunity for those seeking a unique family home with vast potential.
This substantial five bedroom bungalow has been extended over the years, creating an abundance of accommodation ideal for family living. Designed for single storey convenience, the property features multiple reception rooms, allowing for both relaxation and space to pursue a variety of interests. A standout feature is the impressive 1,900 sq. ft. indoor heated pool house, providing year-round enjoyment with the added luxury of a sauna, shower room, changing room facilities, and WC.
The meticulously landscaped grounds of approximately four acres offers incredible versatility. The space is perfect for those seeking a lifestyle property that allows for entertaining, outdoor pursuits.
Adding to the appeal, several outbuildings complement the main residence, including the original garage, now converted into a gym and games room, as well as a triple garage and a carport. The current garage offers annex potential, subject to the necessary planning permissions, already benefiting from an incorporated kitchen facility, making it a fantastic option for additional living space.
Coming to the market for the first time since 1978, this family home is offered with vacant possession, providing a rare opportunity for its next custodian to modernise and reimagine its full potential. Properties of this calibre and scale in such a sought-after location are seldom available, making this an exceptional find for those looking to create a truly special home.
Longacres is situated on Manor Drive, a road of considerable antiquity that originally served as a track leading to Hartley Manor Farm, which has been in existence since at least the 14th century. This home presents a rare chance to acquire a substantial property in a prestigious location, making it the perfect choice for a growing or multigenerational family, or for London buyers looking to embrace the tranquillity of semi-rural living. With its generous accommodation, stunning grounds, and endless possibilities, this exceptional home is waiting to be transformed into something truly extraordinary.
Despite its secluded setting, the property is conveniently located for a range of local amenities. The thriving village of Hartley offers a selection of shops, including a Co-op and post office, as well as two outstanding primary schools. Hartley Country Club, set within 10 acres of stunning Kent countryside, provides a unique combination of sporting and social attractions. Nearby Longfield offers comprehensive shopping facilities, including a Waitrose, bakery, butchers, and a doctors' surgery, alongside a mainline railway station with services to London Victoria. For those seeking high-speed connections, Ebbsfleet International is within 5.5 miles, providing fast services to St Pancras, while the renowned Bluewater Shopping Centre is approximately 5 miles away, offering an extensive range of shops, dining, and leisure facilities. Local road networks add to the appeal with easy access to A2, M2, M25 and M20 giving ease of travel to both London and the Kent coast.
Location
Hartley lies in the northern side of the North Downs between Sevenoaks and Dartford/Gravesend. The thriving village offers local shops including a co-op, post office and two outstanding primary schools. Hartley Country Club is set in 10 acres of glorious Kent countryside and offers a unique combination of sporting and social attractions. The village of Longfield offers comprehensive shopping facilities, including Waitrose, doctors surgery, a local bakery and butchers to name a few and a mainline railway station with services to London Victoria. Ebbsfleet international provides fast services to St Pancras and is within 5.5 miles. The Bluewater shopping centre with its varied range of shops and recreational facilities is approximately 5 miles from Hartley village.
Directions
From our North Kent Fine & Country office proceed right along Church Road and take sixth turning on left hand side into Manor Lane, bear right at fork into Manor Drive where the property can be found on the left hand side.
Seller Insight
Nestled in the peaceful countryside of Kent, Longacres offers an unparalleled sense of privacy, tranquillity, and seclusion,” says the vendor of this exceptional family home. “Situated far from the bustle of everyday life and not overlooked by any neighbours, the property presents the perfect sanctuary for everyday life and entertaining alike. Longacres is more than just a house—it has been a place where my family has grown, laughed, and made memories. It is a space of peace and comfort, and it offers endless possibilities for anyone looking for a serene retreat or a place to welcome family and friends. For my sisters and I, it was a fantastic place to call our childhood home.
.
My parents moved here when I was two years old,” the vendor continues. “My two sisters and I grew up here, and over the years, the property evolved to reflect our family’s interests and needs. For example, the original garage was converted into a games room, and three additional lounges were created, providing plenty of space to entertain and unwind. Whether hosting fabulous parties around the indoor pool—once an outdoor space, since transformed for year-round enjoyment—or relaxing in the cosy den where we played for hours as children, Longacres has always been a place to enjoy life to its fullest. The heated pool, complete with a sauna, shower, changing room and WC, remains a standout feature, offering enjoyment for the whole family throughout the seasons.
.
Outside, the spacious garden, much of which was previously used as a paddock for horses, has evolved into lush lawns and vibrant flowerbeds. “This became my father’s passion project, says the vendor, “and every summer he planted 2,000 bedding plants in beautiful colour arrangements that make the garden a true delight to behold. The garden has always been a great space for entertaining too. The four-acre back garden, where we have hosted large parties with marquees on the lawns, is an absolute dream, while the additional acre to the front of the house has seen countless firework displays. The koi pond, framed by a summerhouse and bench, invites moments of contemplation, while the absence of surrounding houses—thanks to the adjacent manor—ensures that your privacy is always maintained.
.
Perfectly positioned, Longacres offers the best of both countryside and convenience. The house is within walking distance of the Cherry Tree stores and Hartley’s local shops,” says the vendor. “The Hartley Country Club is nearby, and the renowned Dartford Boys and Girls Grammar Schools are just a short distance away. For shopping and leisure, Bluewater is within easy reach, while for those needing quick connections, Ebbsfleet station is just a 10-minute drive away, offering a fast route into London.
Entrance Hall
Panelled door to front with glass panel to side. Plain ceiling. Tiled flooring. Feature brick walls. Radiator.
Drawing Room
13' 11" x 13' 8" (4.24m x 4.17m)
Feature brick arch entrance. Window to rear. Plain ceiling. Tiled flooring. Feature fireplace with wood surround and marble inset incorporating electric fire. Radiator. Light fittings. Arch to TV room.
TV Room
29' 3" x 11' 4" (8.92m x 3.45m)
Two windows to rear. Textured ceiling. Carpet. Two radiators. Arch to family room.
Family Room
23' 8" x 17' 8" (7.21m x 5.38m)
Two windows to rear. Textured ceiling. Tiled flooring. Glass sliding door to pool room. Glass sliding door to sitting room. Two radiators.
Sitting Room
23' 7" x 18' 8" (7.2m x 5.7m)
Two windows to front. Window to side. Patio door to side. Three circular windows to rear. Textured and part vaulted ceiling. Tiled flooring. Two radiators. Arch to dining room.
Dining Room
13' 11" x 11' 9" (4.24m x 3.58m)
Window to front. Textured ceiling. Papered walls. Carpet. Radiator. Stone effect arch to hallway.
Kitchen
17' 0" x 13' 2" (5.18m x 4.01m)
Window to front. Wooden farmhouse style units with cupboards above with Granite work surfaces with breakfast bar and stools. Textured ceiling with spotlights. . Tiled flooring. Double ceramic sink with mixer taps. Local tiling to walls. Imperial oven and steamer. Atag hob with extractor over. Integrated Miele fridge and Miele freezer. Leading to utility room.
Utility Room
Frosted window to front. Glass display unit. Cupboard housing Water tank cylinder, fuse board and alarm. Cupboard housing boiler. Textured ceiling with spotlights. Tiled flooring. Local tiling to walls. Single ceramic sink with Granite work tops over.
WC
Frosted window to front. Textured ceiling. Tiled flooring. Tiled walls. Low level WC. Wash hand basin.
Bedroom One
11' 7" x 10' 8" (3.53m x 3.25m)
Window to rear. Textured ceiling. Papered walls. Carpet. Radiator. Fitted units.
Bedroom Two
11' 2" x 9' 3" (3.4m x 2.82m)
Double aspect windows to rear and side. Plain ceiling. Papered walls. Carpet. Fitted units. Radiator.
Bedroom Three
11' 11" x 8' 10" (3.63m x 2.7m)
Window to side. Textured ceiling. Papered walls. Carpet. Radiator. Fitted units/wardrobes.
Bedroom Four
10' 3" x 8' 10" (3.12m x 2.7m)
Window to side. Textured ceiling. Papered walls. Carpet. fitted wardrobes. Radiator.
Bedroom Five
12' 2" x 9' 5" (3.7m x 2.87m)
Window to front with views over the pond. Textured ceiling. Papered walls. Carpet. Radiator. Fitted wardrobes and units.
Bathroom
8' 5" x 5' 10" (2.57m x 1.78m)
Frosted window to rear. Textured ceiling with downlights. Tiled flooring. Local tiling to walls. Single shower unit. Decorative wash hand basin and bath with brass mixer taps. Heated towel rail. Radiator.
Shower Room
8' 6" x 7' 7" (2.6m x 2.3m)
Two frosted windows to front. Plain ceiling with downlights. Tiled flooring. Local tiling to walls. Heated towel rail. Radiator. Double overhead shower unit. Large sink with vanity unit and mixer taps. WC. Extractor.
Pool Room
55' 2" x 31' 5" (16.81m x 9.58m)
Heated pool. 8ft at deepest point. Five sets of French doors. Two windows to front. Two windows to rear. Timber framed vaulted ceiling. Feature brick walls. Tiled flooring.
Plant Room
12' 2" x 10' 10" (3.7m x 3.3m)
Housing pool mechanics including filter and pump.
Changing Room
Frosted window to side. Textured ceiling. Tiled flooring. Bench with storage.
Shower Room
Frosted window to side. Tiled flooring. Tiled walls. Shower. Extractor.
WC/Shower Room
Frosted window to side. Textured ceiling. Tiled walls. Tiled flooring. Wash hand basin. WC.
Triple Garage
28' 7" x 25' 7" (8.7m x 7.8m)
Three up and over doors. Three windows to side. With loft space above. Power. Fitted kitchen area.
Carport
28' 7" x 15' 11" (8.7m x 4.85m)
Covered storage area.
Games Room
15' 0" x 14' 4" (4.57m x 4.37m)
French doors to front garden. Door to gym area.
Gym
20' 10" x 15' 0" (6.35m x 4.57m)
Door to front drive.
Grounds
Grounds Totalling 4 Acres (Title K455527) - Park like gardens comprising of approximately 4 acres to the rear with various features including Koi pond with summerhouse and various other outbuildings including two further summerhouses, three greenhouses, shed and children’s Wendy house.
Additional Separate Title Approaching One Acre to Front (Title K722601)
Available by separate negotiation, previously used as a paddock.
Transport Information
Train Stations: Longfield 1.2 miles Meopham 1.7 miles Sole Street 2.6 miles The property is also within easy reach of Ebbsfleet Eurostar International Station. The distances calculated are as the crow flies.
Local Schools
Primary Schools: Our Lady of Hartley Catholic Primary School 0.4 miles Leigh Academy Hartley 0.7 miles Langafel Church of England Voluntary Controlled Primary School 0.8 miles Rowhill School 0.8 miles Steephill School 1 mile Secondary Schools: Rowhill School 0.8 miles Leigh Academy Milestone 0.8 miles Longfield Academy 1 mile Helen Allison School 1.8 miles Meopham School 2 miles Gravesend Grammar School 4.7 miles Dartford Grammar School for Boys 6.5 miles Dartford Grammar School for Girls 6.5 miles Mayfield Grammar School 6.7 miles Information sourced from Rightmove (findaschool). Please check with the local authority as to catchment areas and intake criteria.
Useful Information
We recognise that buying a property is a big commitment and therefore recommend that you visit the local authority websites for more helpful information about the property and local area before proceeding. Some information in these details are taken from third party sources. Should any of the information be critical in your decision making then please contact Fine & Country for verification.
Tenure
The vendor confirms to us that the property is freehold. Should you proceed with the purchase of the property your solicitor must verify these details.
Council Tax
We are informed this property is in band G. For confirmation please contact Sevenoaks Borough Council.
Appliances/Services
The mention of any appliances and/or services within these particulars does not imply that they are in full efficient working order.
Measurements
All measurements are approximate and therefore may be subject to a small margin of error.
Viewings
Monday to Friday 9.00 am – 6.30 pm Saturday 9.00 am – 6.00 pm Viewing via Fine & Country office.
Ref
NKFC/CB/DH/250203 - HAR000633/D1
Brochures
Particulars- COUNCIL TAXA payment made to your local authority in order to pay for local services like schools, libraries, and refuse collection. The amount you pay depends on the value of the property.Read more about council Tax in our glossary page.
- Band: G
- PARKINGDetails of how and where vehicles can be parked, and any associated costs.Read more about parking in our glossary page.
- Yes
- GARDENA property has access to an outdoor space, which could be private or shared.
- Yes
- ACCESSIBILITYHow a property has been adapted to meet the needs of vulnerable or disabled individuals.Read more about accessibility in our glossary page.
- Ask agent
Manor Drive, Hartley, Kent, DA3
Add an important place to see how long it'd take to get there from our property listings.
__mins driving to your place
Get an instant, personalised result:
- Show sellers you’re serious
- Secure viewings faster with agents
- No impact on your credit score
Your mortgage
Notes
Staying secure when looking for property
Ensure you're up to date with our latest advice on how to avoid fraud or scams when looking for property online.
Visit our security centre to find out moreDisclaimer - Property reference HAR000633. The information displayed about this property comprises a property advertisement. Rightmove.co.uk makes no warranty as to the accuracy or completeness of the advertisement or any linked or associated information, and Rightmove has no control over the content. This property advertisement does not constitute property particulars. The information is provided and maintained by Fine & Country, North West Kent. Please contact the selling agent or developer directly to obtain any information which may be available under the terms of The Energy Performance of Buildings (Certificates and Inspections) (England and Wales) Regulations 2007 or the Home Report if in relation to a residential property in Scotland.
*This is the average speed from the provider with the fastest broadband package available at this postcode. The average speed displayed is based on the download speeds of at least 50% of customers at peak time (8pm to 10pm). Fibre/cable services at the postcode are subject to availability and may differ between properties within a postcode. Speeds can be affected by a range of technical and environmental factors. The speed at the property may be lower than that listed above. You can check the estimated speed and confirm availability to a property prior to purchasing on the broadband provider's website. Providers may increase charges. The information is provided and maintained by Decision Technologies Limited. **This is indicative only and based on a 2-person household with multiple devices and simultaneous usage. Broadband performance is affected by multiple factors including number of occupants and devices, simultaneous usage, router range etc. For more information speak to your broadband provider.
Map data ©OpenStreetMap contributors.




