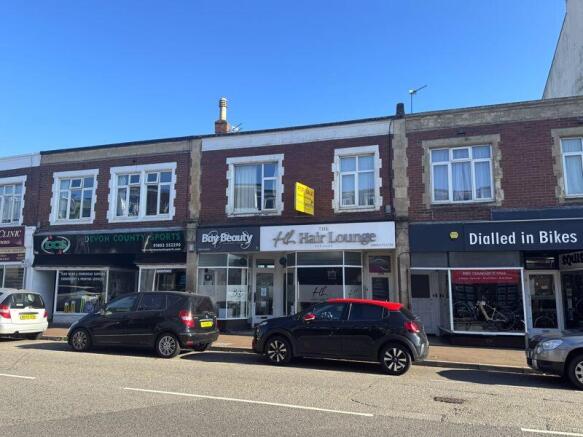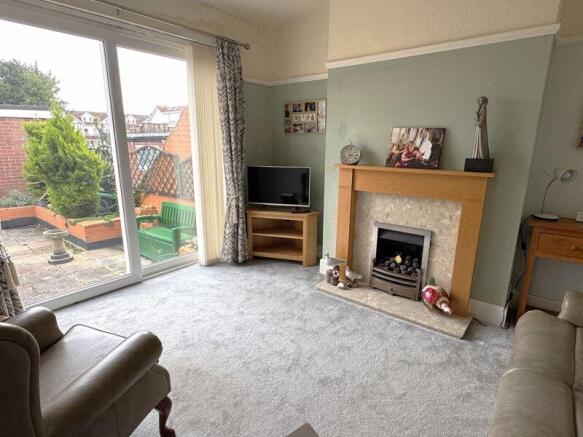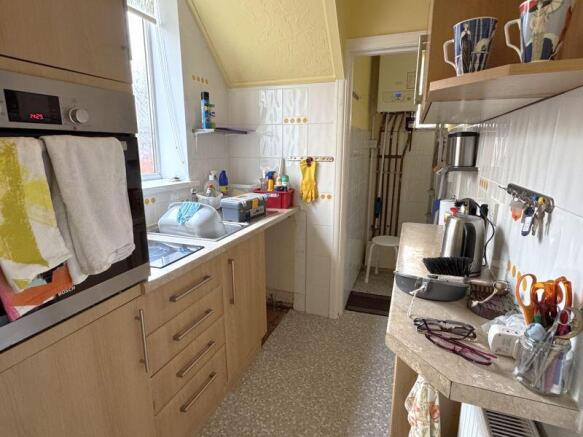Paignton
- SIZE
Ask agent
- SECTOR
Mixed use property for sale
Key features
- Mixed Use Investment Property in Sought After Location
- Arranged as Two Commercial Units, a 1-Bed Flat and a 3-Bed Flat
- Potential Rental Income of £29,200 Per Annum (When Fully Let)
- Potential to Add Value, Split Titles and Sell Parts
- Highly Sought After Residential and Commercial Location
Description
The property is ideally located in the central Preston area of Paignton. Situated on Torquay Road, the main road connecting Paignton and Torquay. Preston has become a highly sort after residential and commercial area with its parade of independent and national retailers and its easy access to Preston Sands. The property is well located on local bus links, making it an ideal location for residential tenants. The commercial scene in Torquay Road is very positive, with a range of retail, office and professional users. The demand for retail units is strong, with very few void units in the main parade. A freehold terraced property, split into a mixed investment of four units. The property is arranged as two commercial units fronting on to Torquay Road, a one-bedroom flat accessed via the rear of the property and a three-bedroom flat on the first floor.The two commercial units are let to separate tenants. These units are loosely split and could be combined back into one, should the need arise. The flats can both be accessed via the lane at the rear of Torquay Road. The ground floor, one bedroom flat is a nice size with a private patio courtyard and UPVC sliding door opening out onto the courtyard from the lounge. The first floor flat is a spacious three-bedroom flat. Both flats are to be sold with vacant possession and would benefit from renovation.
296 (First Floor Flat)
Stairs from front of the property lead to:-
HALLWAY
Doors lead to:-
LOUNGE
12' 1'' x 14' 2'' (3.68m x 4.33m)
KITCHEN
9' 1'' x 7' 6'' (2.78m x 2.28m)
BEDROOM
15' 2'' x 12' 5'' (4.63m x 3.78m)
BEDROOM
14' 10'' x 14' 3'' (4.53m x 4.35m)
SHOWER ROOM
7' 11'' x 6' 0'' (2.41m x 1.82m)
296A (BAY BEAUTY)
RETAIL AREA
14' 1'' x 8' 10'' (4.29m x 2.69m)
TREATMENT ROOM
9' 6'' x 8' 8'' (2.90m x 2.63m)
WC
296B (GROUND FLOOR FLAT)
Accessed via the lane at the rear of the property.
LOUNGE
11' 3'' x 12' 0'' (3.43m x 3.65m)
With UPVC sliding doors leading out to the private courtyard garden.
KITCHEN
7' 1'' x 5' 8'' (2.17m x 1.73m)
BEDROOM
13' 0'' x 12' 10'' (3.95m x 3.91m)
EN-SUITE BATHROOM
6' 9'' x 5' 10'' (2.06m x 1.78m)
STORAGE CUPBOARD
6' 2'' x 2' 9'' (1.87m x 0.84m)
296C (HAIR LOUNGE)
Gross Internal Area Approximately 36m² (Taken from the VOA).
TENURE
The property is available freehold, subject to the occupational leases of the shops and vacant possession of the flats.
COMMERCIAL LEASES
296A (Bay Beauty) – Rolling over on a monthly basis.
296C (Hair Lounge) – A new 7 year IRI lease from October 2023.
RENT SCHEDULE
296A (Bay Beauty) – £1,037.50 per quarter.
296C (Hair Lounge) - £1,250 per quarter.
BUSINESS RATES
296a Torquay Road- 2023 List: £3,550.
296c Torquay Road- 2023 List: £5,100.
Both units are able to claim 100% Small Business Rates Relief, meaning the eligible occupiers will not pay any business rates.
COUNCIL TAX
296 - Band A.
296B – Band A.
LEGAL COSTS
Each party will be responsible for their own legal costs unless expressly agreed otherwise.
EPC RATING
296 (First Floor Flat) – E.
296A (Bay Beauty) - C.
296B (Ground Floor Flat) – Awaited.
296C (Hair Lounge) - C.
VIEWING
Viewing is highly recommended and can be arranged by prior appointment with the Agents, Bettesworths.
Energy Performance Certificates
Energy Performance CertificateBrochures
Paignton
NEAREST STATIONS
Distances are straight line measurements from the centre of the postcode- Paignton Station0.9 miles
- Torquay Station1.2 miles
- Torre Station1.9 miles
Notes
Disclaimer - Property reference 12393931. The information displayed about this property comprises a property advertisement. Rightmove.co.uk makes no warranty as to the accuracy or completeness of the advertisement or any linked or associated information, and Rightmove has no control over the content. This property advertisement does not constitute property particulars. The information is provided and maintained by Bettesworths, Devon. Please contact the selling agent or developer directly to obtain any information which may be available under the terms of The Energy Performance of Buildings (Certificates and Inspections) (England and Wales) Regulations 2007 or the Home Report if in relation to a residential property in Scotland.
Map data ©OpenStreetMap contributors.




