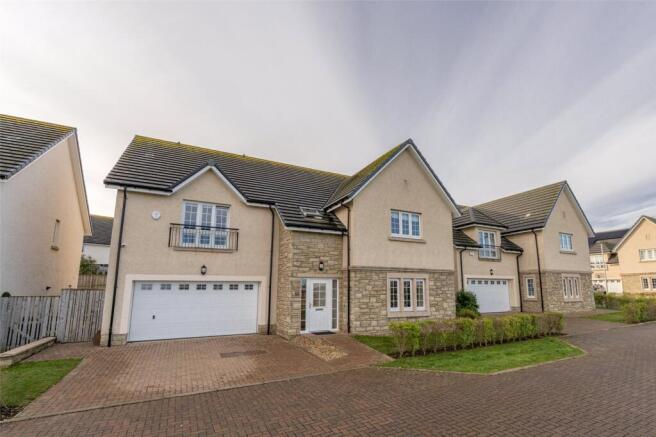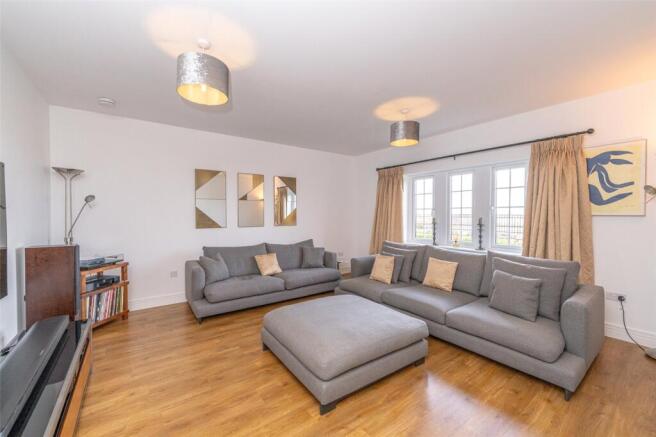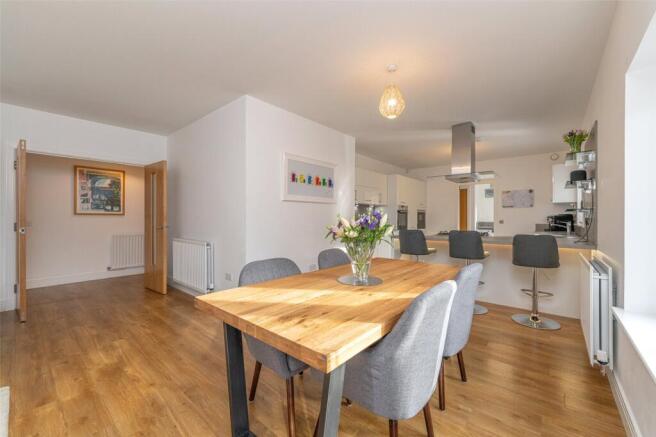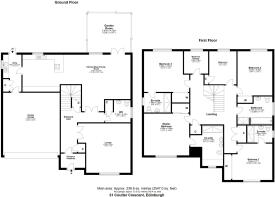
31 Coulter Crescent, Edinburgh, EH16

- PROPERTY TYPE
Detached
- BEDROOMS
6
- BATHROOMS
5
- SIZE
2,508 sq ft
233 sq m
- TENUREDescribes how you own a property. There are different types of tenure - freehold, leasehold, and commonhold.Read more about tenure in our glossary page.
Ask agent
Key features
- Stunning Detached House
- Large Family Kitchen
- 6 Bedrooms/3 En Suites
- Garden Room & Gardens
- Lovely City Views
- EPC-B
Description
31 Coulter Crescent offers the optimum in modern luxury family living with high quality interiors, South facing garden and striking views. The house offers exceptionally spacious interiors extending to 233m2 with the adage of a top of the range glass garden room. With gas central heating and double glazed windows the house benefits from a security alarm system, double driveway and double integral garage. With fresh neutral tones throughout the accommodation includes;
Entrance - A spacious entrance vestibule flows into a wide hallway with wood floor, two cupboards and a WC with two piece white suite, window and large storage cupboard.
Lounge - The very generous sized lounge with wood floor is the main reception room gained by double doors from the hallway and overlooks the front garden, with uninterrupted views of Liberton Park and Arthur's Seat beyond.
Family Room and Kitchen - The main focal point and true hub of this home is the large open plan family room / dining kitchen with wood flooring throughout, two windows and French style double doors out to the rear garden room. The kitchen is fitted with a wide range of quality base and wall units with integrated oven, hob, hood, warmer drawer, microwave and dishwasher. The dining area includes a large breakfast bar with space for three and room for a large family dining table. The family area provides a large second reception area with generous space for countless configurations of furniture to suit a new owner's need.
Garden Room - Located off the family room area is the striking garden room with its glass sliding doors, glass mono pitched roof with remote control overhead awning and vertical drop down screen providing sun protection. The room can be fully opened on all three sides providing an endlessly adaptable indoor/outdoor space for the property in the South facing garden enabling alfresco dining throughout the year. There is a 4 way power socket and the room is adjacent to a bespoke covered decking area ideal for BBQs.
Utility Room - Completing the ground floor accommodation is a practical utility room with sink, fridge, washing machine and additional quality base and wall units. The utility room has a window, door to garage and a further door to the rear garden.
Double Integral Garage - A 33m2 garage including key fob operated double electric roller door. The garage includes solid rubber garage flooring enabling use as a gym. Large chest freezer to remain.
Stair and Landing - A carpeted staircase leads to the large galleried landing with two storage cupboards and access to a partially floored loft with easy access ladder and lighting offering ample storage options.
Master Bedroom - The master bedroom is a lovely, bright room with full height windows with Juliet style balcony to the front capturing the lovely views over the park, city and towards Arthur's Seat all the way to Fife on a clear day. There are fitted wardrobes with premium floor to ceiling sliding doors, double hanging wardrobe with integrated tower shelving and chest of drawers. The master en-suite is a large 4 piece room with skylight to front, two wash hand basins and double shower compartment.
Bedrooms 2 and 3 - Bedrooms two and three are both excellently proportioned, with double fitted wardrobes and their own 3 piece en-suite shower rooms, both with windows.
Bedrooms 4, 5 & 6 - There are a further three bedrooms, two with integrated wardrobes and one presently used as a home office.
Main Bathroom - There is a large 4 piece family bathroom with bath, separate shower and window.
Externally the property is located on a quiet road with houses to one side only, all of which overlook the green expanses of Liberton Park. There is an area of lawn to the front and a double driveway leading to the garage with electric door. To the rear is a good sized, fully enclosed rear garden with area of lawn and patio. There is a large shed to the side of the house for additional external storage.
Properties of this size and condition are rare to the market and early internal viewing is essential to fully appreciate all that 31 Coulter Crescent has to offer.
There is a factoring arrangement in place for the upkeep of common green areas within the estate. The current factor is Trinity Factors with an annual payment of approximately £295.
Liberton lies approximately three miles south east of the city centre. The estate is located beside Braid Hills and the Hermitage of Braid providing extensive scenic walking and cycling routes. Nearby there are local shops and services for everyday needs including a Margiotta supermarket, doctors surgery, pharmacy and post office which are within walking distance. A short drive away is the Royal Infirmary, Cameron Toll Shopping Centre with a range of shops and a Sainsbury’s supermarket, and also Straiton Retail Park with a variety of larger retail shops including Ikea, Costco, Marks & Spencer Food Hall and Sainsbury’s supermarket. There are good local transport links to the city centre and beyond. There are good schools in the area, as well as the Edinburgh University Kings Buildings.
Lounge
4.8m x 5.5m
Dining / family kitchen
10.5m x 5.49m
Garden room
3.9m x 4.14m
Utility Room
3.6m x 1.78m
WC
2.16m x 2.46m
Master Bedroom
4.4m x 4.06m
En suite 1
3.94m x 3.2m
Bedroom 2
3.68m x 4.27m
En suite 2
2m x 1.68m
Bedroom 3
3.89m x 3.53m
En suite 3
2.44m x 1.65m
Bedroom 4
4.3m x 3.38m
Bedroom 5
3.23m x 2.9m
Bedroom 6
2.34m x 2.62m
Bathroom
3.38m x 2.72m
Double garage
5.74m x 5.5m
Brochures
Particulars- COUNCIL TAXA payment made to your local authority in order to pay for local services like schools, libraries, and refuse collection. The amount you pay depends on the value of the property.Read more about council Tax in our glossary page.
- Band: G
- PARKINGDetails of how and where vehicles can be parked, and any associated costs.Read more about parking in our glossary page.
- Yes
- GARDENA property has access to an outdoor space, which could be private or shared.
- Yes
- ACCESSIBILITYHow a property has been adapted to meet the needs of vulnerable or disabled individuals.Read more about accessibility in our glossary page.
- Ask agent
31 Coulter Crescent, Edinburgh, EH16
Add an important place to see how long it'd take to get there from our property listings.
__mins driving to your place
Get an instant, personalised result:
- Show sellers you’re serious
- Secure viewings faster with agents
- No impact on your credit score
Your mortgage
Notes
Staying secure when looking for property
Ensure you're up to date with our latest advice on how to avoid fraud or scams when looking for property online.
Visit our security centre to find out moreDisclaimer - Property reference EDI250012. The information displayed about this property comprises a property advertisement. Rightmove.co.uk makes no warranty as to the accuracy or completeness of the advertisement or any linked or associated information, and Rightmove has no control over the content. This property advertisement does not constitute property particulars. The information is provided and maintained by Aberdein Considine, Edinburgh. Please contact the selling agent or developer directly to obtain any information which may be available under the terms of The Energy Performance of Buildings (Certificates and Inspections) (England and Wales) Regulations 2007 or the Home Report if in relation to a residential property in Scotland.
*This is the average speed from the provider with the fastest broadband package available at this postcode. The average speed displayed is based on the download speeds of at least 50% of customers at peak time (8pm to 10pm). Fibre/cable services at the postcode are subject to availability and may differ between properties within a postcode. Speeds can be affected by a range of technical and environmental factors. The speed at the property may be lower than that listed above. You can check the estimated speed and confirm availability to a property prior to purchasing on the broadband provider's website. Providers may increase charges. The information is provided and maintained by Decision Technologies Limited. **This is indicative only and based on a 2-person household with multiple devices and simultaneous usage. Broadband performance is affected by multiple factors including number of occupants and devices, simultaneous usage, router range etc. For more information speak to your broadband provider.
Map data ©OpenStreetMap contributors.





