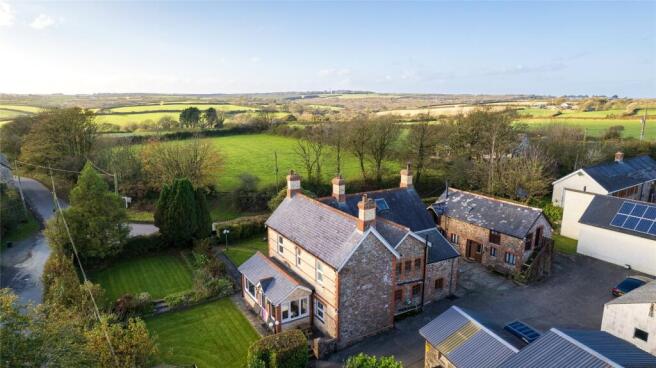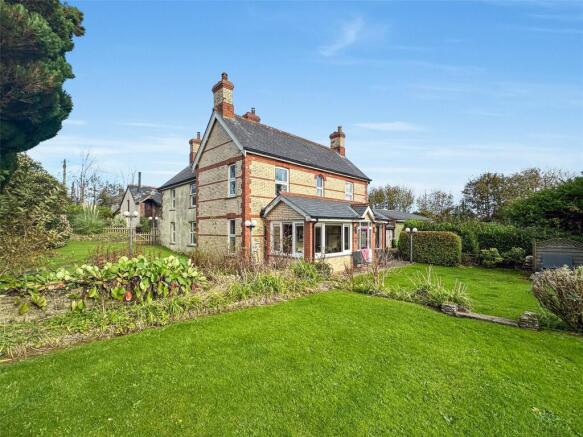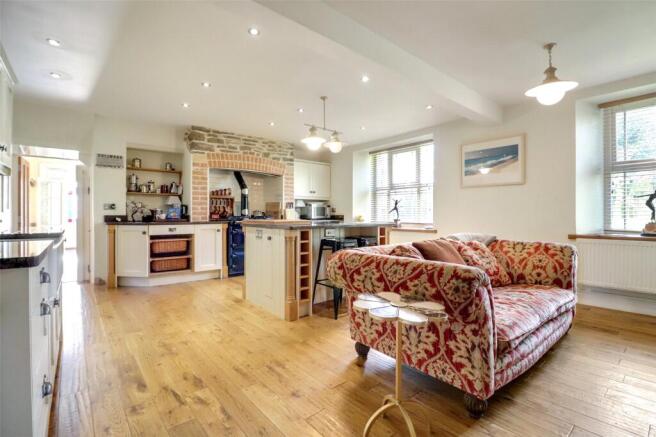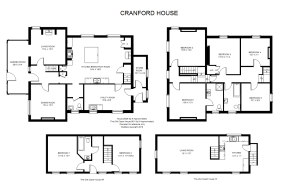
Cranford, Bideford, Devon, EX39

- PROPERTY TYPE
Detached
- BEDROOMS
7
- BATHROOMS
2
- SIZE
Ask agent
- TENUREDescribes how you own a property. There are different types of tenure - freehold, leasehold, and commonhold.Read more about tenure in our glossary page.
Freehold
Key features
- PERIOD FIVE BEDROOM FARMHOUSE
- ADDITIONAL TWO BEDROOM COTTAGE
- MULITPLE BARNS AND OUTBUILDINGS
- LARGE GARDENS
- QUIET HAMLET ONLY 4 MILES FROM THE COAST
- STUNNING FARMHOUSE KITCHEN
- DUAL OCCUPANCY OR HOLIDAY LET POTENTIAL
- CHARACTER FEATURES
- NO CHAIN
Description
This property is ideal for anyone looking for a large main residence with a dual occupancy property adjacent or for the chance to generate a profitable rental or holiday rental income from the reverse level converted adjacent detached two bedroom coach house. Indeed both properties currently are offered out for holiday letting purposes with income figures available upon request and is now offered with no onward chain.
CRANFORD HOUSE
The house itself offers 2500SQFT of accommodation and retains many period character features and is well-presented internally as well as having upvc windows, guttering and soffit boards for easy exterior maintenance. There is also a range of very useful out-buildings that offer scope for a variety of uses, one apparently having had planning permission in the past (now lapsed) for conversion into another annexe.
A five bar gate opens onto a large yard at the back of the house which provides parking for numerous vehicles and gives access to the out-buildings. There is also another entrance gate at the front of the house opening to the garden.
The main hallway has victorian style tiled flooring and the living room features oak flooring and a focal log burner. From the living room is access into a splendid garden room with vaulted ceiling and a door which leads out to the garden.
On the opposite side of the hall is a dining room with fireplace which is currrently offered to guests as a games/snooker room and at the back of the house is an impressive kitchen/breakfast room with oak flooring, an attractive range of painted units with granite work tops, a large central island unit with breakfast bar and integrated NEFF electric hob. There is also an electric oven a dish washer and an oil fired Sandford range with twin hot plates and double oven. At one end of this room is a wide inglenook fireplace with wood burning stove making this a lovely family space and there is a door to a second staircase to the first floor landing.
From the kitchen the access leads to a useful space for a large fridge freezer and a door to a cloakroom and there is also a good size utility room with sink and space for a washing machine. A door from the utility room leads to the back entrance where there is a store room housing the oil fired central heating boiler and a door to the rear yard.
The main staircase leads up to a split level landing where there is loft hatch with pull down ladder giving access to a large boarded loft space with roof light window. All of the bedrooms can accommodate double beds, the master bedroom having a modern ensuite shower room and there is an attractive bathroom with period style suite with single ended roll top bath.
CRANFORD COTTAGE
The adjacent stone built annexe provides reverse level accommodation and consists of two double bedrooms and a modern bathroom downstairs, with a lovely vaulted living space with exposed stone walls and A frame beams and a kitchen breakfast room upstairs. The kitchen has a good range of units with an integrated electric hob and oven and space for a fridge and washing machine and there is a door out to steps outside leading downstairs. There are also two useful attached stone stores on the ground floor of 13'7 x 8' and 11'9 x 8' and a good size west facing private garden area.
VENTURING OUTSIDE
The main gardens are level and predominantly face south and west, having an open aspect and a good degree of privacy. They consist of several different areas, mostly laid with lawn and surrounded by established hedges with paved patios, decking and raised flower beds. There is a small orchard and a vegetable plot.
The outbuildings consist of a block built detached workshop of 35' x 17' and attached garage measuring 17' x 9'. There is also an open sided pole barn of 30' x 27' with attached stable 12' x 11 and a large chicken coop and run at the back of the plot
NB: There has also been a loft conversion in main house and main stable block opposite cottage had planning permission to convert into another dwelling but was expired in 2014.
SERVICES - Mains water, and electricity. Private drainage system. Oil fired central heating. We have been advised that there is a well that could provide a private water supply.
TENURE - FREEHOLD
EPC - F and G
COUNCIL TAX - band F
From Bideford, proceed along the A39 towards Bude and at Bucks Cross turn left towards Woolsery. Follow the road as it turns right past the access road to Merry Harriers Garden Centre and into the village. Turn left on the right hand bend and the entrance to Cranford house is located approximately 20 metres on the left hand side
CRANFORD HOUSE
GROUND FLOOR
Garden Room
6.22m x 2.54m
Living Room
4.06m x 4.04m
Entrance Hall
Dining Room
4.06m x 4.04m
Kitchen/ Breakfast Room
7.42m x 5.49m
Boiler Room
Utility Room
5.08m x 2.6m
Internal Lobby
Downstairs Cloakroom
Rear Lobby
FIRST FLOOR
Landing
Bedroom One
4.06m x 4.04m
Ensuite Shower Room
Bedroom Two
4.06m x 4.04m
Bedroom Three
4.22m x 3.45m
Bedroom Four
3.84m x 3.35m
Bedroom Five
3.07m x 2.64m
Bathroom
CRANFORD COTTAGE
Entrance Hall
Bedroom one
4.22m x 4.14m
Bedroom Two
4.14m x 3.45m
Bathroom
FIRST FLOOR
Open Plan Living Area
5.49m x 4.14m
Kitchen Area
4.14m x 3.38m
VARIOUS OUTBUILDINGS
10.67m x 5.18m
Garage
5.18m x 2.74m
SERVICES
Mains water, and electricity. Private drainage system. Oil fired central heating. We have been advised that there is a well that could provide a private water supply.
Brochures
Particulars- COUNCIL TAXA payment made to your local authority in order to pay for local services like schools, libraries, and refuse collection. The amount you pay depends on the value of the property.Read more about council Tax in our glossary page.
- Band: F
- PARKINGDetails of how and where vehicles can be parked, and any associated costs.Read more about parking in our glossary page.
- Yes
- GARDENA property has access to an outdoor space, which could be private or shared.
- Yes
- ACCESSIBILITYHow a property has been adapted to meet the needs of vulnerable or disabled individuals.Read more about accessibility in our glossary page.
- Ask agent
Energy performance certificate - ask agent
Cranford, Bideford, Devon, EX39
Add an important place to see how long it'd take to get there from our property listings.
__mins driving to your place
Your mortgage
Notes
Staying secure when looking for property
Ensure you're up to date with our latest advice on how to avoid fraud or scams when looking for property online.
Visit our security centre to find out moreDisclaimer - Property reference BID240446. The information displayed about this property comprises a property advertisement. Rightmove.co.uk makes no warranty as to the accuracy or completeness of the advertisement or any linked or associated information, and Rightmove has no control over the content. This property advertisement does not constitute property particulars. The information is provided and maintained by Webbers Property Services, Bideford. Please contact the selling agent or developer directly to obtain any information which may be available under the terms of The Energy Performance of Buildings (Certificates and Inspections) (England and Wales) Regulations 2007 or the Home Report if in relation to a residential property in Scotland.
*This is the average speed from the provider with the fastest broadband package available at this postcode. The average speed displayed is based on the download speeds of at least 50% of customers at peak time (8pm to 10pm). Fibre/cable services at the postcode are subject to availability and may differ between properties within a postcode. Speeds can be affected by a range of technical and environmental factors. The speed at the property may be lower than that listed above. You can check the estimated speed and confirm availability to a property prior to purchasing on the broadband provider's website. Providers may increase charges. The information is provided and maintained by Decision Technologies Limited. **This is indicative only and based on a 2-person household with multiple devices and simultaneous usage. Broadband performance is affected by multiple factors including number of occupants and devices, simultaneous usage, router range etc. For more information speak to your broadband provider.
Map data ©OpenStreetMap contributors.





