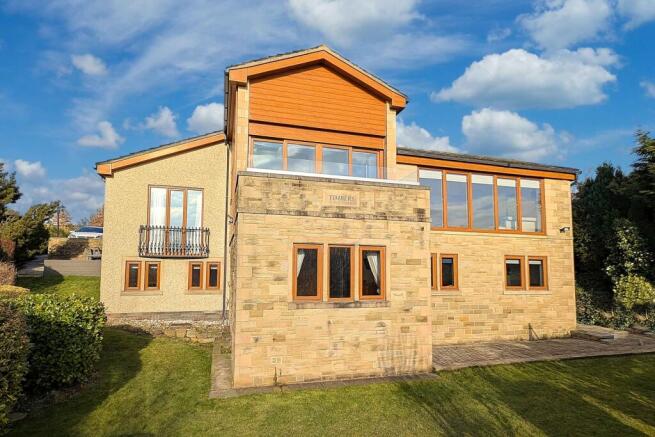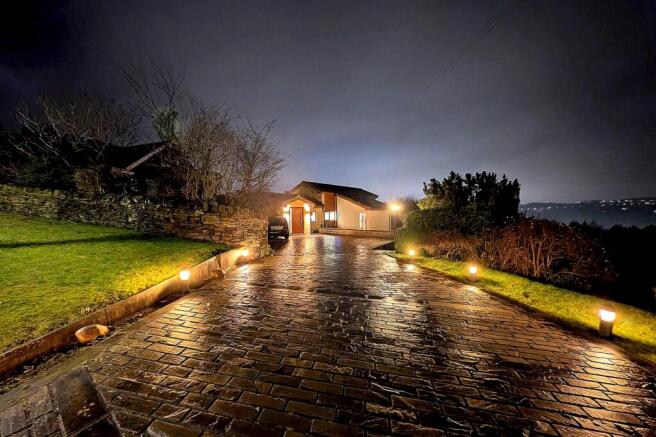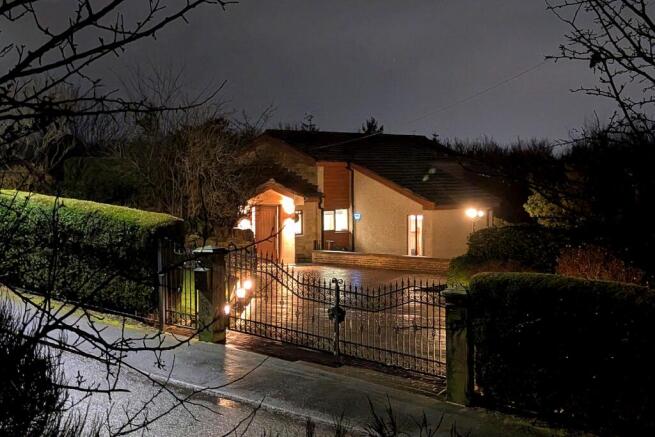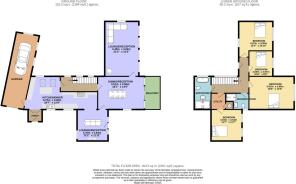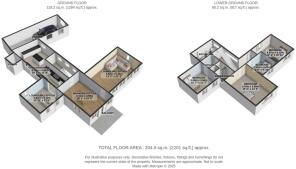New Street, Clifton, Brighouse, West Yorkshire, HD6

- PROPERTY TYPE
Detached
- BEDROOMS
4
- BATHROOMS
2
- SIZE
Ask agent
- TENUREDescribes how you own a property. There are different types of tenure - freehold, leasehold, and commonhold.Read more about tenure in our glossary page.
Freehold
Key features
- Covering a large 2,303 ft2/ 214 m2 of internal living space!
- Cobbled driveway, large garage
- Individual yet ideal for modern life
- 3 reception rooms, bespoke kitchen, quality bathrooms and 4 double bedrooms
- Highly desirable position
Description
Absolutely stunning and unique property with gorgeous views and a good degree of privacy. Ideal for those looking for a villa style property set within well stocked and spacious gardens.
Gated access to a large cobbled drive gives private access to this initially unassuming property. Enter the large Breakfast kitchen and on into one of the three reception rooms where the panoramic views present themselves. A large balcony really cements this as a true Yorkshire villa. Although very individual the property still lends itself to family living with 4 double bedrooms and modern fitted appliances.
Situated in one of the most sought after locations, Clifton enjoys an elevated setting with houses in this part well spaced in prime position for all day sunshine.
These really don't come to the market very often.
Entrance Porch
Secure front door, alarm, double doors open to the kitchen.
Breakfast Kitchen
8.7m x 3.9m - 28'7" x 12'10"
Stunning, bright and versatile space, ideal for families and entertaining. Natural light floods in via the three windows and two skylights. tiled to the floor. Bespoke shaker style storage units house the integrated appliances; dishwasher, "Liebherr" fridge freezer, rangemaster stove, extractor. Quality granite and solid wood worktops. Door directly onto the garage, 3 internal doors to the rest of the house.
Dining/Reception
5.51m x 3.96m - 18'1" x 12'12"
The first of three spacious reception rooms. Currently used as a dining room with a door directly to the kitchen. Side facing window, the front is fully glazed giving us the first look at those stunning, far reaching views. glazed sliding doors open to the balcony.
Balcony
Ideal for al fresco dining or a place to relax in the sun. Composite deck, wall with glass balustrades providing an unobstructed view across the valley, stunning.
Lounge/Reception
6.45m x 4.02m - 21'2" x 13'2"
Another seriously large reception room, again the south facing wall is pretty much entirely glass taking in that gorgeous southerly aspect.
Lounge/Reception
3.7m x 3.64m - 12'2" x 11'11"
Yet another living room, Juliette balcony, split level. This makes a lovely snug lounge or perhaps a seperate area for the kids?
Inner Hall
Three windows in decreasing size, stairs down to the lower ground floor.
Ground Floor Hallway
Floor to ceiling 6 pane window. Access to lower ground floor bedrooms and bathrooms, external door to rear patio courtyard.
Bedroom
5.03m x 3.95m - 16'6" x 12'12"
Generous double bedroom, window overlooking the garden.
Bedroom
4.07m x 3.3m - 13'4" x 10'10"
Another good size double, front and rear facing windows.
Bedroom
3.54m x 3.54m - 11'7" x 11'7"
Double room, two widows overlooking the garden.
Bedroom
3m x 3m - 9'10" x 9'10"
The fourth bedroom, and another double. The smaller of the 4 this would make a great office if not needed as a bedroom.
House Bathroom
Wonderful main bathroom. High gloss white tiles to the walls with a signature Mosaic tile running down the floor and wall details. Wet room style shower, wall mounted basin with exposed chrome fitments, large bath with central taps, low flush wc. A contemporary and bright bathroom.
Shower Room
Another stylish suite, low flush wc, wash basin, shower enclosure. fully tiled.Currently an extra house bathroom but as it is next to the larger of the bedrooms this could be easily converted to an ensuite if required.
Utility
With storage and plumbing for a washing machine.
Outside
The property has a real sense of privacy. tucked within its own well stocked grounds and accessed via a gated cobbled driveway, ample parking for numerous vehicles. A composite deck provides a low maintenance area to enjoy this outside space. Decent size lawns can be used by the younger kids (and kids at heart). A small flagged courtyard is located to the rear.
Tandem Garage
8.8m x 2.91m - 28'10" x 9'7"
A large garage with power and light, easily big enough for a modern vehicle or two. A door directly into the kitchen is great for those cold/rainy days.
- COUNCIL TAXA payment made to your local authority in order to pay for local services like schools, libraries, and refuse collection. The amount you pay depends on the value of the property.Read more about council Tax in our glossary page.
- Band: TBC
- PARKINGDetails of how and where vehicles can be parked, and any associated costs.Read more about parking in our glossary page.
- Yes
- GARDENA property has access to an outdoor space, which could be private or shared.
- Yes
- ACCESSIBILITYHow a property has been adapted to meet the needs of vulnerable or disabled individuals.Read more about accessibility in our glossary page.
- Ask agent
New Street, Clifton, Brighouse, West Yorkshire, HD6
Add an important place to see how long it'd take to get there from our property listings.
__mins driving to your place
Your mortgage
Notes
Staying secure when looking for property
Ensure you're up to date with our latest advice on how to avoid fraud or scams when looking for property online.
Visit our security centre to find out moreDisclaimer - Property reference 10620652. The information displayed about this property comprises a property advertisement. Rightmove.co.uk makes no warranty as to the accuracy or completeness of the advertisement or any linked or associated information, and Rightmove has no control over the content. This property advertisement does not constitute property particulars. The information is provided and maintained by EweMove, Covering Yorkshire. Please contact the selling agent or developer directly to obtain any information which may be available under the terms of The Energy Performance of Buildings (Certificates and Inspections) (England and Wales) Regulations 2007 or the Home Report if in relation to a residential property in Scotland.
*This is the average speed from the provider with the fastest broadband package available at this postcode. The average speed displayed is based on the download speeds of at least 50% of customers at peak time (8pm to 10pm). Fibre/cable services at the postcode are subject to availability and may differ between properties within a postcode. Speeds can be affected by a range of technical and environmental factors. The speed at the property may be lower than that listed above. You can check the estimated speed and confirm availability to a property prior to purchasing on the broadband provider's website. Providers may increase charges. The information is provided and maintained by Decision Technologies Limited. **This is indicative only and based on a 2-person household with multiple devices and simultaneous usage. Broadband performance is affected by multiple factors including number of occupants and devices, simultaneous usage, router range etc. For more information speak to your broadband provider.
Map data ©OpenStreetMap contributors.
