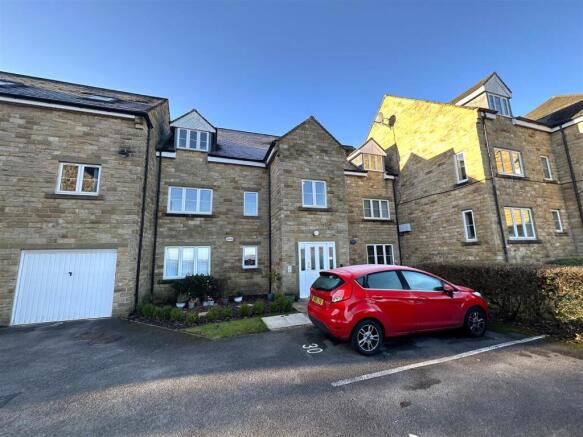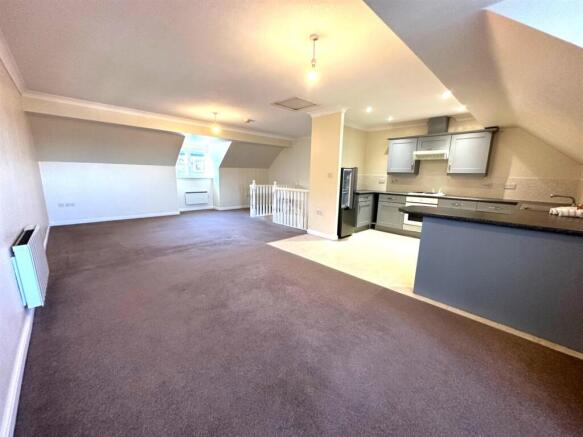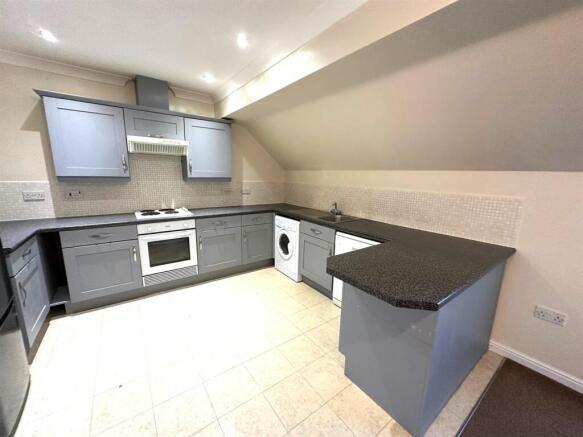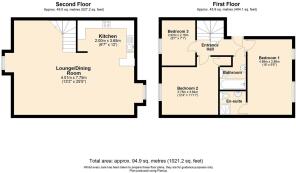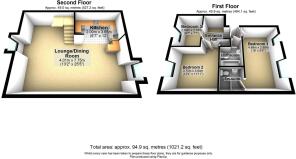Queenswood Road, Wadsley Park Village, Sheffield

- PROPERTY TYPE
Apartment
- BEDROOMS
3
- BATHROOMS
2
- SIZE
1,034 sq ft
96 sq m
Key features
- Duplex Apartment
- Three Bedrooms, Two Bathrooms
- Popular Residential Location
- Well Proportioned Accommodation
- uPVC DG
- Electric Heating
- Well Presented Throughout
- Close to Open Countryside
- Garage
- Ideal for FTBs
Description
The apartment features a spacious reception room, providing a welcoming area for relaxation and entertaining guests. With two bathrooms, morning routines and family life are made easier, ensuring convenience for all residents.
Constructed after the year 2000, this property benefits from contemporary design and modern amenities, ensuring a comfortable lifestyle. Additionally, the apartment includes parking for one vehicle, a valuable asset in this desirable area.
Wadsley Park Village is known for its community spirit and picturesque surroundings, making it a wonderful place to call home. With local amenities and green spaces nearby, residents can enjoy a balanced lifestyle that combines tranquillity with accessibility.
This apartment presents an excellent opportunity for those looking to settle in a vibrant and welcoming neighbourhood in Sheffield. Don’t miss the chance to make this lovely property your new home.
An internal inspection is absolutely imperative to appreciate the accommodation on offer in this well presented 3 bedroom 2 bathroom duplex apartment which is situated in this popular and convenient residential area. The apartment occupies a superb position to the rear of the estate and benefits from views over the delightful grounds and onto open country side.
The property benefits from well presented and well proportion accommodation on two floors and has double glazing, electric storage heating, a garage and stands in beautiful, landscaped communal gardens. Located in this highly popular residential development approx 4.5 miles from the City Centre and close to a wide range of amenities in Hillsborough, including local shops and supermarkets, schools, public transport links including the Supertram terminus at Middlewood which gives access to the city, principal hospitals and universities, open countryside and golf club.
The accommodation comprises a communal entrance hall with secure intercom, stair access to the first floor. The apartment has an entrance hallway Three bedrooms, En-Suite Shower Room and Bathroom. A staircase rises from the hall way to the second floor where there is an Open plan Living/Dining/Kitchen. To the exterior is a car park with visitor parking spaces, a garage and well maintained communal grounds.
Accommodation -
Ground Floor - Secure communal hall way with staircase leading to first floor apartments
First Floor - Landing Area which provides access to just two apartments
Entrance Hall -
Bedroom One - 4.80m x 2.80m (15'8" x 9'2") - A good sized master bedroom which is neutrally decorated and an electric storage heaters and two uPVC double glazed windows offering large amounts of light to flow through.
Ensuite - 2.01m x 1.70m (6'7" x 5'6") - Fitted with a three piece suite comprising of a low flush W.C, wash hand basin and separate shower cubicle. There are tiled splash backs and an extractor fan.
Bedroom Two - 3.70m x 3.60m (12'1" x 11'9") - The second bedroom is a neutrally decorated and has an electric storage radiator and the large uPVC double glazed window offers views of the communal gardens.
Bedroom Three - 2.90m 2.00m (9'6" 6'6") - The third bedroom is a neutrally decorated and has an electric storage radiator and rear facing uPVC double glazed window offers views of the communal gardens.
Bathroom - 2.00m x 2.00m (6'6" x 6'6") - The family bathroom comprises of a paneled bath, a low flush W.C and wash hand basin. There are tiled splash backs, recessed spotlights and an extractor fan.
Second Floor -
Open Plan Lounge/Diner - 7.71m x 6.1m (25'3" x 20'0") - This open plan lounge/diner area is the perfect light and airy space to enjoy both meals with the family and time in front of the TV after a hard days work. With electric storage heaters and uPVC double glazed windows offering excellent natural light.
Kitchen - 3.60m x 1.90m (11'9" x 6'2") - Fitted with a comprehensive range of units above and below roll top worksurfaces, which incorporates a stainless steel sink with mixer taps, a single electric oven, and a 4 ring hob with extractor over. There is space for white goods, ample storage and tiled splash backs.
Outside - The gardens are communal and maintained and there are parking spaces available to visitors, but these have restrictions (contact agent for more details). The property benefits from a single garage.
General - Please note the property is currently rented on an AST, notice has been served which is due to expire on 2nd April 2025, the tenant is liasing and co-operating with this. For any further information please contact the office.
Brochures
Queenswood Road, Wadsley Park Village, Sheffield- COUNCIL TAXA payment made to your local authority in order to pay for local services like schools, libraries, and refuse collection. The amount you pay depends on the value of the property.Read more about council Tax in our glossary page.
- Band: C
- PARKINGDetails of how and where vehicles can be parked, and any associated costs.Read more about parking in our glossary page.
- Garage
- GARDENA property has access to an outdoor space, which could be private or shared.
- Ask agent
- ACCESSIBILITYHow a property has been adapted to meet the needs of vulnerable or disabled individuals.Read more about accessibility in our glossary page.
- Ask agent
Queenswood Road, Wadsley Park Village, Sheffield
Add an important place to see how long it'd take to get there from our property listings.
__mins driving to your place
Your mortgage
Notes
Staying secure when looking for property
Ensure you're up to date with our latest advice on how to avoid fraud or scams when looking for property online.
Visit our security centre to find out moreDisclaimer - Property reference 33663554. The information displayed about this property comprises a property advertisement. Rightmove.co.uk makes no warranty as to the accuracy or completeness of the advertisement or any linked or associated information, and Rightmove has no control over the content. This property advertisement does not constitute property particulars. The information is provided and maintained by Andersons Residential, Sheffield. Please contact the selling agent or developer directly to obtain any information which may be available under the terms of The Energy Performance of Buildings (Certificates and Inspections) (England and Wales) Regulations 2007 or the Home Report if in relation to a residential property in Scotland.
*This is the average speed from the provider with the fastest broadband package available at this postcode. The average speed displayed is based on the download speeds of at least 50% of customers at peak time (8pm to 10pm). Fibre/cable services at the postcode are subject to availability and may differ between properties within a postcode. Speeds can be affected by a range of technical and environmental factors. The speed at the property may be lower than that listed above. You can check the estimated speed and confirm availability to a property prior to purchasing on the broadband provider's website. Providers may increase charges. The information is provided and maintained by Decision Technologies Limited. **This is indicative only and based on a 2-person household with multiple devices and simultaneous usage. Broadband performance is affected by multiple factors including number of occupants and devices, simultaneous usage, router range etc. For more information speak to your broadband provider.
Map data ©OpenStreetMap contributors.
