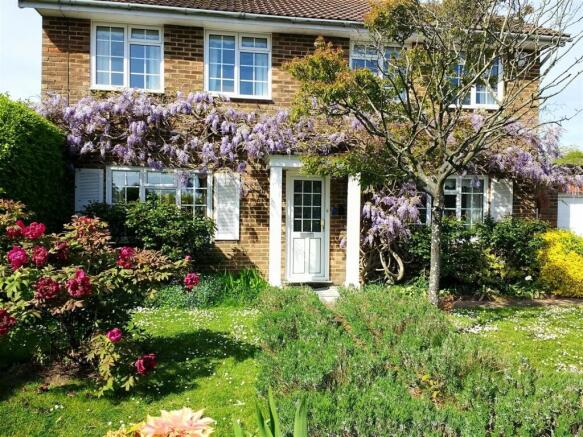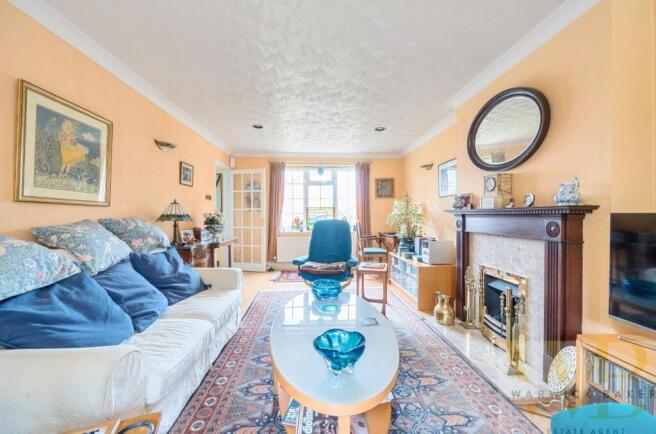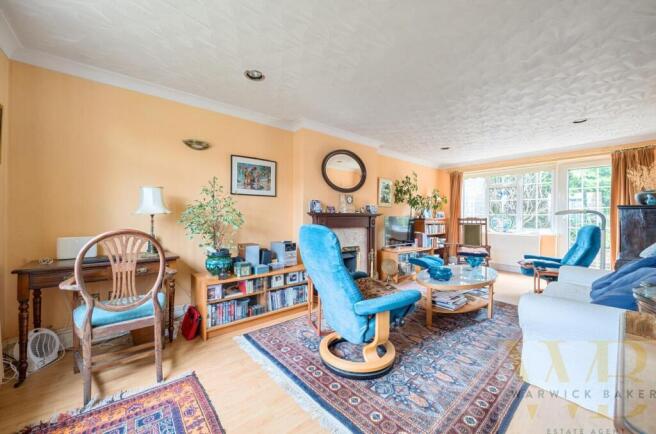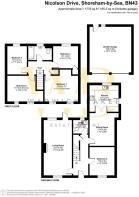
Nicolson Drive, Shoreham-By-Sea

- PROPERTY TYPE
Detached
- BEDROOMS
4
- BATHROOMS
1
- SIZE
1,779 sq ft
165 sq m
- TENUREDescribes how you own a property. There are different types of tenure - freehold, leasehold, and commonhold.Read more about tenure in our glossary page.
Freehold
Key features
- FOUR DOUBLE BEDROOMS
- STUDY/BEDROOM 5
- 22' DUAL ASPEECT LOUNGE
- 13' DINING ROOM
- 11' KITCHEN/BREAKFAST ROOM
- UTILITY ROOM/CLOAKROOM
- FAMILY SHOWER ROOM
- 58' SOUTH FACING FRONT GARDEN WITH OFF ROAD PARKING
- 58' REAR GARDEN
- DOUBLE GARAGE
Description
WARWICK BAKER ESTATE AGENTS ARE DELIGHTED TO OFFER THIS RARELY AVAILABLE DETACHED HOUSE. BUILT CIRCA. 1970. LOCATED WITHIN 600 METRES OF THE MAINLINE RAILWAY STATION ( LONDON VICTORIA - 80 MINUTES ). THE PROPERTY BENEFITS FROM ENTRANCE HALL, 22' DUAL ASPECT LOUNGE, FOUR DOUBLE BEDROOMS, STUDY/BEDROOM 5, 13' DINING ROOM, 11' KITCHEN/BREAKFAST ROOM, UTILITY ROOM/CLOAKROOM, FAMILY SHOWER ROOM, 58' SOUTH FACING FRONT GARDEN WITH AMPLE OFF ROAD PARKING, 18' DOUBLE GARAGE AND 58' REAR GARDEN. INTERNAL VIEWING HIGHLY RECOMMENDED BY THE VENDORS SOLE AGENT.
Part frosted double glazed front door leading to:
Entrance Hall - 5.04 in length (16'6" in length) - Double panelled radiator, door giving access to under stairs storage cupboard housing gas and electric meters.
Frosted Georgian style glazed door off entrance hall to:
Lounge - 6.81 x 3.49 (22'4" x 11'5") - Having a dual aspect, double glazed windows to the front having a favoured southerly aspect, double glazed window and part double glazed French door to the rear, feature gas coal effect fire with wood surround and mantle, marble insert, marble hearth, two double panelled radiators, laminate wood flooring, downlighting.
Frosted Georgian style glazed door off entrance hall to:
Study/Bedroom 5 - 3.51 x 3.03 (11'6" x 9'11") - Double glazed windows to the front having a favoured southerly aspect, single panel radiator, laminate wood flooring
Frosted Georgian style glazed door off entrance hall to:
Dining Room - 4.07 x 3.02 (13'4" x 9'10") - Frosted double glazed windows and French door to the side having an easterly aspect, two frosted glazed windows affording borrowed light from the kitchen/breakfast room, single panel radiator, laminate wood flooring.
Twin Georgian style glazed doors off dining room to:
Kitchen/Breakfast Room - 3.61 x 3.26 (11'10" x 10'8") - Comprising 2 1/4 bowl stainless steel sink unit with mixer tap, inset into wood effect worktop, range of drawers and cupboards under, free standing ' BEKO ' dishwasher to the side, tiled splash back, complimented by matching wall units over, free standing ' ZANUSSI ' double electric oven with four ring hob to the side, matching wood effect worktops to either side with drawers and cupboards under, free standing ' PROLINE ' freezer to the side, tiled splash back, complimented by matching wall units over with under counter lighting, integrated extractor hood, further adjacent matching wood effect worktop with space for fridge and freezer under, ' WORCESTER ' gas fired combination boiler over, double glazed windows to the rear, vinyl flooring, spotlighting.
Door off entrance hall to:
Utilty Room/Cloakroom - Being part tiled comprising granite effect worktop with inset oval shaped wash hand basin with mixer tap, storage cupboard below, space and plumbing for washing machine to the side, display shelving to the side, low level wc, heated hand towel rail, frosted double glazed window, vinyl flooring.
Stairs with bannister and spindle up from entrance hall to:
Landing - Access to loft storage space, door giving access to airing cupboard housing pre-factory lagged hot water cylinder with fitted immersion heater, slatted shelving over.
Door off landing to:
Bedroom 1 - 4.18 x 3.15 plus recess for wardrobes (13'8" x 10' - Two sets of double glazed windows to the front having a favoured southerly aspect, single panel radiator.
Door off landing to:
Bedroom 2 - 3.59 x 3.19 plus recess for wardrobes (11'9" x 10' - Two sets of double glazed windows to the front having a favoured southerly aspect, single panel radiator.
Door off landing to:
Bedroom 3 - 3.54 x 2.43 (11'7" x 7'11") - Double glazed windows to the rear, single panel radiator.
Door off landing to:
Bedroom 4 - 3.17 x 2.72 (10'4" x 8'11") - Double glazed windows to the rear, single panel radiator, door giving access to storage cupboard with shelving.
Two doors off landing to:
Shower Room - Comprising pedestal wash hand basin with contemporary style mixer tap and splash back, low level wc, part wood panelling to dado height, heated hand towel rail, vinyl flooring, single panel radiator, frosted double glazed windows, extractor fan, step in shower are with built in ' MIRA ' digitally controlled shower unit with rainfall style shower head, separate shower attachment, hand grip, glass shower screen.
Front Garden - 17.8 x 15.50 (58'4" x 50'10") - With brick pathway to the front door, two lawned areas enclosed by flower beds, side gate giving access to the rear garden, private driveway with off road parking for numerous vehicles leading to:
Double Garage - 5.72 x 5.18 (18'9" x 16'11") - With twin up and over doors, power and lighting, frosted double glazed window to the rear, part frosted double glazed door giving access to:
Rear Garden - 17.80 x 15.80 (58'4" x 51'10") - Being ' L ' shaped, laid mainly to lawn, brick patio are, variety of flowers, shrubs and mature trees comprising crab tree, three conifer trees, eucalyptus tree, timber and glass greenhouse, enclosed by high fencing and brick walling.
Brochures
Nicolson Drive, Shoreham-By-SeaBrochure- COUNCIL TAXA payment made to your local authority in order to pay for local services like schools, libraries, and refuse collection. The amount you pay depends on the value of the property.Read more about council Tax in our glossary page.
- Band: E
- PARKINGDetails of how and where vehicles can be parked, and any associated costs.Read more about parking in our glossary page.
- Yes
- GARDENA property has access to an outdoor space, which could be private or shared.
- Yes
- ACCESSIBILITYHow a property has been adapted to meet the needs of vulnerable or disabled individuals.Read more about accessibility in our glossary page.
- Ask agent
Nicolson Drive, Shoreham-By-Sea
Add an important place to see how long it'd take to get there from our property listings.
__mins driving to your place



Your mortgage
Notes
Staying secure when looking for property
Ensure you're up to date with our latest advice on how to avoid fraud or scams when looking for property online.
Visit our security centre to find out moreDisclaimer - Property reference 33663811. The information displayed about this property comprises a property advertisement. Rightmove.co.uk makes no warranty as to the accuracy or completeness of the advertisement or any linked or associated information, and Rightmove has no control over the content. This property advertisement does not constitute property particulars. The information is provided and maintained by Warwick Baker Estate Agents, Shoreham-By-Sea. Please contact the selling agent or developer directly to obtain any information which may be available under the terms of The Energy Performance of Buildings (Certificates and Inspections) (England and Wales) Regulations 2007 or the Home Report if in relation to a residential property in Scotland.
*This is the average speed from the provider with the fastest broadband package available at this postcode. The average speed displayed is based on the download speeds of at least 50% of customers at peak time (8pm to 10pm). Fibre/cable services at the postcode are subject to availability and may differ between properties within a postcode. Speeds can be affected by a range of technical and environmental factors. The speed at the property may be lower than that listed above. You can check the estimated speed and confirm availability to a property prior to purchasing on the broadband provider's website. Providers may increase charges. The information is provided and maintained by Decision Technologies Limited. **This is indicative only and based on a 2-person household with multiple devices and simultaneous usage. Broadband performance is affected by multiple factors including number of occupants and devices, simultaneous usage, router range etc. For more information speak to your broadband provider.
Map data ©OpenStreetMap contributors.





