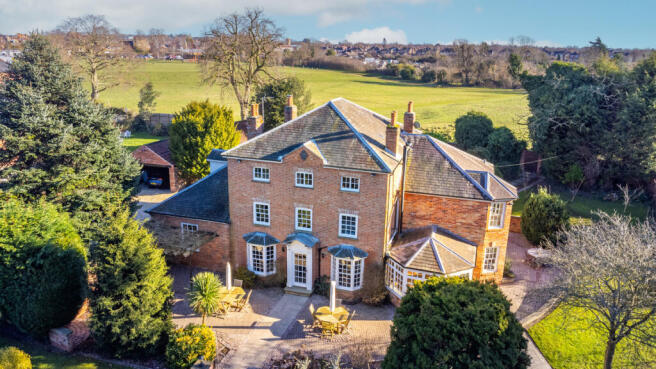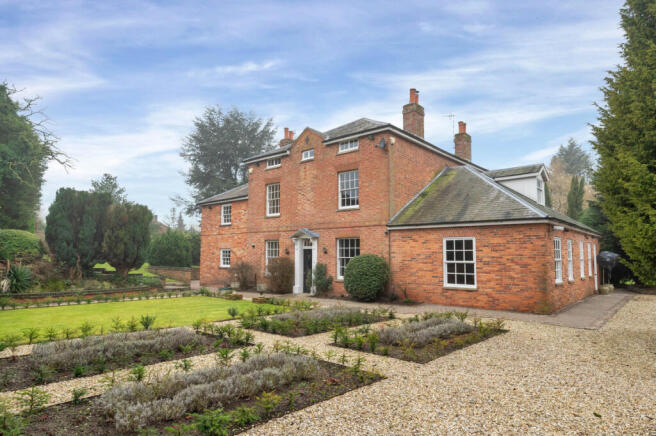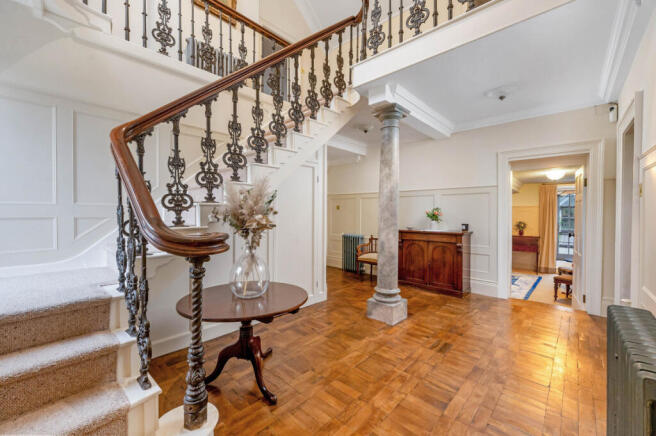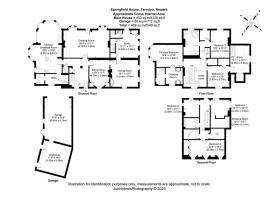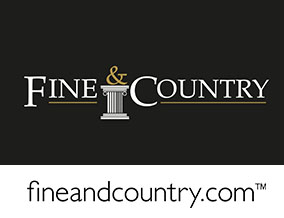
Farndon Road, Newark, NG24
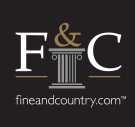
- PROPERTY TYPE
Character Property
- BEDROOMS
6
- BATHROOMS
3
- SIZE
4,336 sq ft
403 sq m
- TENUREDescribes how you own a property. There are different types of tenure - freehold, leasehold, and commonhold.Read more about tenure in our glossary page.
Freehold
Key features
- Grand Georgian Residence: A stunning detached home spanning 4,336 sq. ft., set within 0.94 acres of beautifully landscaped gardens.
- Rich in Period Features: High ceilings, sash windows, intricate cornicing, and elegant fireplaces enhance the home's timeless charm.
- Elegant Reception Spaces: Includes a drawing room, morning room, and dining room, each with striking period details and garden views.
- Exceptional Kitchen: A blend of classic and modern, featuring bespoke cabinetry, a Rayburn Nouvelle range cooker, and a central Morso wood-
- Versatile Private Wing: Includes a home office, kitchenette, cloakroom, and a staircase to a second office/storage area, offering annex potential.
- Spacious Bedrooms: Six bedrooms across two floors, including a principal suite with a walk-in wardrobe and en suite bathroom.
- Beautiful Outdoor Spaces: Landscaped gardens, terraces, and an octagonal gazebo provide idyllic spots for relaxation and entertaining.
- Exclusive Park Access: Private gated entry to Queen of Sconce Country Park, offering a seamless connection to nature.
- Convenient Location: Close to Newark town centre, with boutique shops, fine dining, and premium leisure facilities nearby.
- Excellent Connectivity: Swift access to the A1, A46, and Newark Northgate station, providing direct trains to London in approx. 1 hour 20 minutes.
Description
Accommodation
Ground Floor
Step into a world of timeless elegance as you enter this remarkable home through a period-panelled entrance door, complete with a tracery light and a charming canopy overhead. The inviting reception hallway immediately sets the tone for the refined sophistication that defines the property. Featuring stunning wood block flooring, it’s graced by a magnificent period staircase leading to the galleried first-floor landing, with an attractive cast iron balustrade. Two large sash windows flood the space with natural light, creating a warm and welcoming ambiance.
From the hallway, you’re introduced to a series of captivating spaces, including the guest classroom and three exquisite formal reception rooms: the drawing room, morning room, and dining room. The morning room, with its curved internal wall and fitted cupboards, features a shuttered sash window and a fine marble fireplace set to an open grate—creating a space full of character and charm. The principal drawing room, overlooking the beautiful gardens, boasts two bay windows and a glazed door that open to a terrace and the lush greenery beyond. A fine marble fireplace with a gas fire adds to the room's appeal. Adjacent, the generous dining room offers a stone fireplace with an open grate, wood block flooring, and a dual aspect with views over the fore-garden and driveway.
At the heart of the home lies the stunning living kitchen, an extraordinary blend of contemporary style and classic elegance. With bespoke DeVol fitted cabinetry, large island unit, top-of-the-line integrated appliances, and a feature Rayburn Nouvelle range cooker, this space is as functional as it is beautiful. A deep side bay with a window seat, along with a spacious dining area, create an inviting atmosphere, while the central Morso wood-burning stove serves as an eye-catching focal point. French doors open out to the terrace patio—perfect for alfresco dining or enjoying a moment of relaxation. The adjacent utility/boot room offers ample space, with fitted cupboards, a sink, and appliance space for a washing machine and tumble dryer.
Completing the ground floor is a private wing off the dining room, featuring a home office with its own entrance, kitchenette, cloakroom, and a staircase leading to a second office or storage area. This versatile space offers endless possibilities—ideal for those seeking a distinguished workspace, the potential for expanding the main residence, or even the opportunity to create separate annex accommodation.
First Floor/ Second Floor
The exquisite galleried landing on the first floor, accessed by a magnificent staircase, is bathed in natural light from two shuttered sash windows overlooking the front. The exceptional principal bedroom is a true sanctuary, featuring a deep side bay window with a charming fitted seat, perfect for enjoying tranquil views. A spacious walk-in wardrobe leads to a beautifully appointed en suite bathroom, designed with elegance and luxury in mind. Completing the first floor are two generously sized bedrooms, a versatile nursery or small study, and a well-proportioned family bathroom, offering both comfort and style.
As you ascend to the second floor, you’re greeted by three additional double bedrooms, each offering ample space and comfort. A modern shower room and guest cloakroom add to the convenience, while a wealth of storage options ensures every need is met, blending practicality seamlessly with the home’s sophisticated charm.
Outside
Springfield House is an exquisite residence set within a breathtakingly private and mature plot, offering an unparalleled sense of seclusion while enjoying a prime position on the edge of the picturesque Queen of Sconce Country Park. This prestigious home benefits from exclusive gated access directly into the park, creating a seamless connection to nature just moments from the heart of Newark.
The landscaped gardens feature expansive level lawns, richly planted borders with an ever-changing tapestry of seasonal colour, and a harmonious blend of formal and informal spaces. A selection of elegant terraces and thoughtfully positioned seating areas together with the octagonal gazebo provide the perfect setting for refined outdoor entertaining, basking in the sun’s warmth throughout the day.
Set back off Farndon Road, the property is approached via impressive double electric gates, the property opens onto a generous forecourt parking area, leading to a garage and workshop extending to 712 sq.ft. Springfield House offers an exceptional lifestyle, where privacy, elegance, and natural beauty come together in perfect harmony.
Location
Springfield House presents an exceptional opportunity to acquire a distinguished residence in a highly sought-after private setting. Nestled on the outskirts of the historic market town of Newark, this exquisite home offers the perfect balance of seclusion and convenience, with the vibrant town centre just moments away. Here, an array of boutique and national retailers, fine dining establishments, and premium leisure facilities await.
A rare feature of this property is its direct access to the Queen of Sconce Country Park, a site of historical significance, once forming part of Newark’s renowned Civil War fortifications. The surrounding landscape provides a peaceful retreat, with the nearby River Trent offering scenic walking paths—perfect for those who appreciate natural beauty and historical charm.
Strategically positioned, Newark benefits from unparalleled connectivity. The nearby A1 and A46 provide swift access to key regional and national destinations, while Newark Northgate mainline station offers direct rail services to London and the South East in approximately 1 hour and 20 minutes, making this an ideal location for discerning commuters and those seeking the perfect blend of luxury and accessibility.
Information
Tenure: Freehold.
Services: Mains gas, electricity and water, mains drainage connection via private pumping station. We have not tested any apparatus, equipment, fittings or services and so cannot verify that they are in working order. The buyer is advised to obtain verification from their solicitor or surveyor.
Local Authority: Newark & Sherwood District Council. Council Tax Band G
Energy Performance Certificate: A full copy of the Energy Performance Certificate is available upon request.
Viewing Arrangements: Strictly by appointment with Fine & Country Nottingham . Please use what3words app: lace.differ.happening
- COUNCIL TAXA payment made to your local authority in order to pay for local services like schools, libraries, and refuse collection. The amount you pay depends on the value of the property.Read more about council Tax in our glossary page.
- Ask agent
- PARKINGDetails of how and where vehicles can be parked, and any associated costs.Read more about parking in our glossary page.
- Yes
- GARDENA property has access to an outdoor space, which could be private or shared.
- Yes
- ACCESSIBILITYHow a property has been adapted to meet the needs of vulnerable or disabled individuals.Read more about accessibility in our glossary page.
- Ask agent
Farndon Road, Newark, NG24
Add an important place to see how long it'd take to get there from our property listings.
__mins driving to your place
Your mortgage
Notes
Staying secure when looking for property
Ensure you're up to date with our latest advice on how to avoid fraud or scams when looking for property online.
Visit our security centre to find out moreDisclaimer - Property reference RX504646. The information displayed about this property comprises a property advertisement. Rightmove.co.uk makes no warranty as to the accuracy or completeness of the advertisement or any linked or associated information, and Rightmove has no control over the content. This property advertisement does not constitute property particulars. The information is provided and maintained by Fine & Country, Nottinghamshire. Please contact the selling agent or developer directly to obtain any information which may be available under the terms of The Energy Performance of Buildings (Certificates and Inspections) (England and Wales) Regulations 2007 or the Home Report if in relation to a residential property in Scotland.
*This is the average speed from the provider with the fastest broadband package available at this postcode. The average speed displayed is based on the download speeds of at least 50% of customers at peak time (8pm to 10pm). Fibre/cable services at the postcode are subject to availability and may differ between properties within a postcode. Speeds can be affected by a range of technical and environmental factors. The speed at the property may be lower than that listed above. You can check the estimated speed and confirm availability to a property prior to purchasing on the broadband provider's website. Providers may increase charges. The information is provided and maintained by Decision Technologies Limited. **This is indicative only and based on a 2-person household with multiple devices and simultaneous usage. Broadband performance is affected by multiple factors including number of occupants and devices, simultaneous usage, router range etc. For more information speak to your broadband provider.
Map data ©OpenStreetMap contributors.
