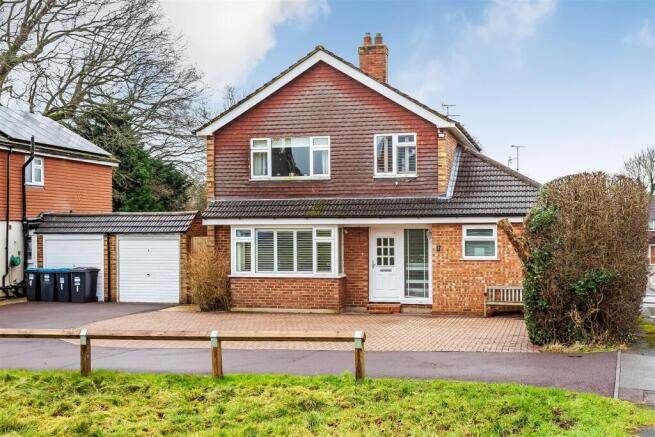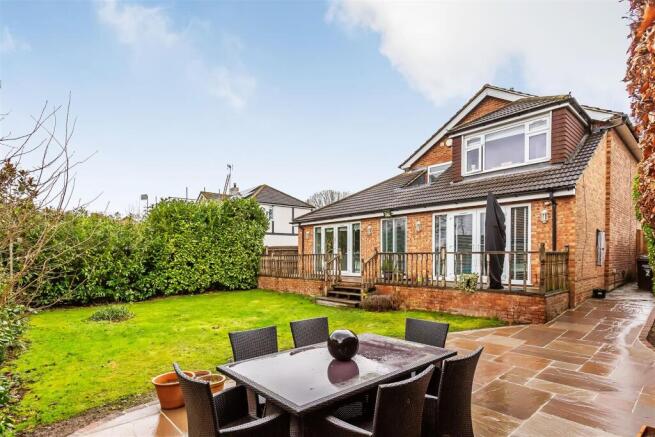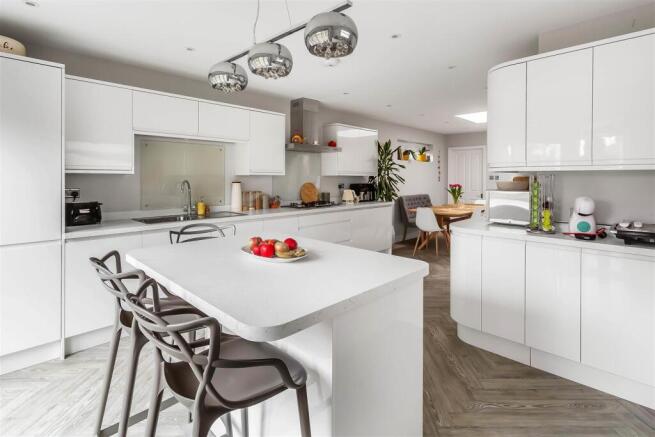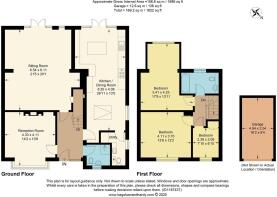
Hallsland Way, Hurst Green

- PROPERTY TYPE
Detached
- BEDROOMS
3
- BATHROOMS
2
- SIZE
Ask agent
- TENUREDescribes how you own a property. There are different types of tenure - freehold, leasehold, and commonhold.Read more about tenure in our glossary page.
Freehold
Key features
- 3 Bedrooms
- Bathroom (Upstairs)
- Shower Room (Downstairs)
- Kitchen/Breakfast Room
- Sitting Room
- Snug
- Utility Room
- Sunny South-West Facing Rear Garden
- Off Road Parking
- Double Glazing & Gas Central Heating
Description
Situation - The property is situated on the pretty village green and a five minute walk to Hurst Green mainline railway station with regular service to London, taking around 40 minutes. Oxted town centre is one mile away and offers a wide range of restaurants, boutique and coffee shops, supermarkets, together with leisure pool complex, cinema and library.
The locality is well served for a wide range of state and private schools for children of all ages, together with sporting facilities such as golf clubs including Limpsfield Chart and Tandridge golf clubs, as well as The Limpsfield Club (racquet sports).
For the M25 commuter, access at Godstone Junction 6 gives road connections to other motorway networks, Dartford Tunnel, Heathrow Airport and via the M23 Gatwick Airport.
Location/Directions - For Sat Nav: use RH8 9AL. From Godstone on the A25 at the traffic lights under the viaduct, take the right hand turning into Woodhurst Lane. Continue in a southerly direction ignoring all left and right hand turnings. You will arrive at the village green - proceed straight on at the mini roundabout, over the speed bump and Hallsland Way is on the right hand side. As you enter Hallsland Way you will see a slip road to the left and No. 2 is the first house.
To Be Sold - A stylishly presented and extended family home offering well planned accommodation on a plot that provides a generous amount of off road parking and a sunny south-west facing rear garden.
Front Door - Leading to;
Entrance Hallway - Front aspect frosted double glazed window, wooden flooring, radiator, ceiling spotlights, stairs to first floor, door to;
Shower Room - Front aspect frosted double glazed window, three piece white sanitary suite (comprising shower enclosure with integrated Aqualisa controls, wash hand basin with mixer tap and storage below, close coupled WC with hidden cistern and dual flush), chrome heated towel rail, ceramic tiled flooring, ceiling spotlights.
Reception Room - Front aspect double glazed bay window, plantation shutters, radiator, Amtico flooring, stone fireplace with coal effect gas fire.
Sitting Room - Rear aspect double glazed French doors and double glazed picture window, wooden flooring, ceiling spotlights, two radiators, understair cupboard (gas and electricity meters).
Large Open Plan Kitchen / Dining Room - Rear aspect double glazed French doors , Velux roof light, marble effect work surfaces with range of high gloss eye and base level units together with matching central island (incorporating seating and pendant lighting), inset 5 ring stainless steel hob with matching extractor over, integrated appliances of three ovens, microwave, freezer, space for tall fridge freezer, Amtico flooring, radiator, ceiling spotlights, door to;
Utility Room - Side aspect frosted double glazed window, two piece white sanitary suite (comprising close coupled WC with dual flush, wash hand basin with mixer tap and storage below) matching work surfaces to kitchen, space and plumbing for washing machine and tumble dryer, wall mounted Valliant boiler, ceiling spotlights, Amtico flooring.
First Floor Landing - Ceiling spotlights, loft hatch, doors to;
Bedroom - Front aspect double glazed window, plantation shutters, radiator, integral storage.
Bedroom - Front aspect double glazed window, radiator, ceiling spotlights.
Bedroom - Rear aspect double glazed window, radiator, ceiling spotlights.
Bathroom - Rear aspect frosted double glazed window, three piece white sanitary suite (comprising bath with mixer tap and hand shower attachment, wash hand basin with mixer tap and storage below, close coupled WC with hidden cistern and dual flush), radiator, ceramic tiled flooring, ceiling spotlights.
Outside - To the front of the property there is a generous provision of block-paved off road parking.
The sunny south-westerly rear garden has been designed to showcase an attractive timber veranda that extends the full width of the property from where three steps lead down to the remainder of the garden. This fence enclosed space is given over to lawn, shrub filled borders and boasts a newly completed sandstone paved patio. Side access.
Notes - Please note that planning consent has been obtained for the erection of single storey porch, first floor side extension and first floor rear extension as detailed on Tandridge District Council planning application reference TA/2022/127
Tandridge District Council Tax Band F -
Brochures
Hallsland Way, Hurst GreenBrochure- COUNCIL TAXA payment made to your local authority in order to pay for local services like schools, libraries, and refuse collection. The amount you pay depends on the value of the property.Read more about council Tax in our glossary page.
- Band: F
- PARKINGDetails of how and where vehicles can be parked, and any associated costs.Read more about parking in our glossary page.
- Yes
- GARDENA property has access to an outdoor space, which could be private or shared.
- Yes
- ACCESSIBILITYHow a property has been adapted to meet the needs of vulnerable or disabled individuals.Read more about accessibility in our glossary page.
- Ask agent
Hallsland Way, Hurst Green
Add an important place to see how long it'd take to get there from our property listings.
__mins driving to your place
Your mortgage
Notes
Staying secure when looking for property
Ensure you're up to date with our latest advice on how to avoid fraud or scams when looking for property online.
Visit our security centre to find out moreDisclaimer - Property reference 33665166. The information displayed about this property comprises a property advertisement. Rightmove.co.uk makes no warranty as to the accuracy or completeness of the advertisement or any linked or associated information, and Rightmove has no control over the content. This property advertisement does not constitute property particulars. The information is provided and maintained by Payne & Co, Oxted. Please contact the selling agent or developer directly to obtain any information which may be available under the terms of The Energy Performance of Buildings (Certificates and Inspections) (England and Wales) Regulations 2007 or the Home Report if in relation to a residential property in Scotland.
*This is the average speed from the provider with the fastest broadband package available at this postcode. The average speed displayed is based on the download speeds of at least 50% of customers at peak time (8pm to 10pm). Fibre/cable services at the postcode are subject to availability and may differ between properties within a postcode. Speeds can be affected by a range of technical and environmental factors. The speed at the property may be lower than that listed above. You can check the estimated speed and confirm availability to a property prior to purchasing on the broadband provider's website. Providers may increase charges. The information is provided and maintained by Decision Technologies Limited. **This is indicative only and based on a 2-person household with multiple devices and simultaneous usage. Broadband performance is affected by multiple factors including number of occupants and devices, simultaneous usage, router range etc. For more information speak to your broadband provider.
Map data ©OpenStreetMap contributors.








