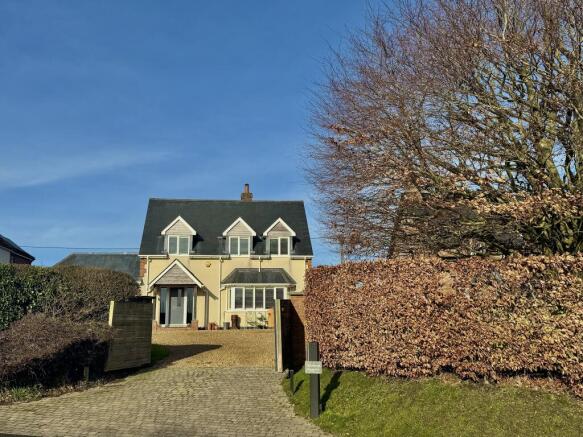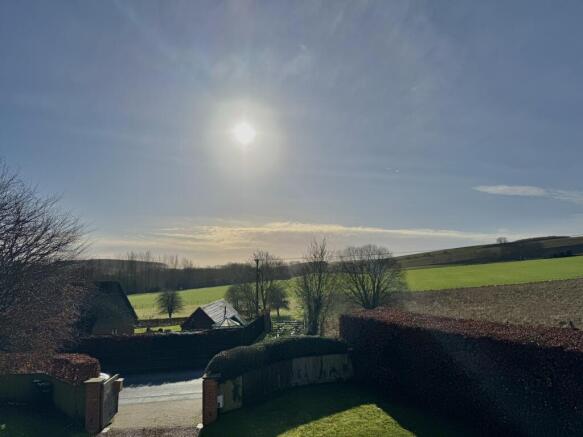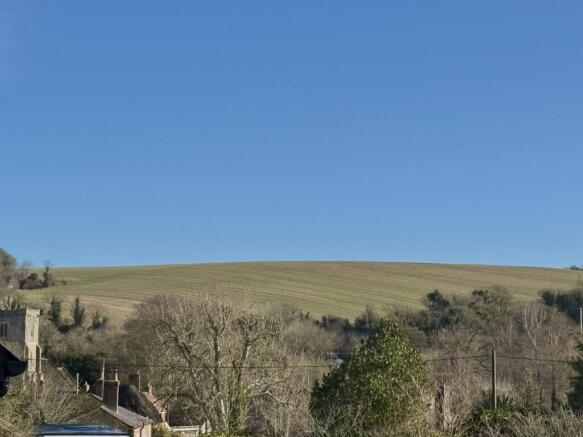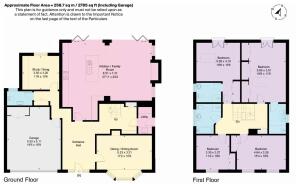
Devizes Road, Upavon, Wiltshire

- PROPERTY TYPE
Detached
- BEDROOMS
4
- BATHROOMS
3
- SIZE
2,785 sq ft
259 sq m
- TENUREDescribes how you own a property. There are different types of tenure - freehold, leasehold, and commonhold.Read more about tenure in our glossary page.
Freehold
Key features
- AGENT ID CODE 4111
- Impressive Family Home Largely Rebuilt in 2015
- Countryside Views to The Front
- Large Kitchen/Dining/Living Room with Wood Burning Stove
- Large Dining Room
- Study/Snug
- Four Double Bedrooms
- Three Bathrooms
- Utility Room
- Large Rear Garden
Description
This exceptional residence, occupying a generous quarter-acre plot, offers breath taking, far-reaching views to the front and a thoughtfully designed living space that caters to modern lifestyles.
Originally built in the 1930s, Little Beeches has been almost entirely rebuilt to an impeccable standard, completed in 2015.
The result is a home that retains its character while embracing high-end, modern finishes offering the perfect balance of elegance, comfort, and practicality.
The stunning open-plan kitchen, dining, and living area is the centrepiece of this home.
Flooded with natural light from two sets of tri-fold doors, this space invites the outdoors in, creating a perfect setting for both everyday living and entertaining.
The sleek and stylish kitchen is a dream for any home cook, featuring an array of high-quality cupboards, pantry-style storage, two Neff ovens (one with a warming drawer), and a large Neff induction hob with extractor.
The central island, topped with chic quartz, is the ultimate hub for cooking and socialising, housing a double sink with a Quooker hot tap, waste disposal, a double-drawer dishwasher, and that all important wine fridge!
At the far end of the room, the cosy living area features a wood-burning stove, creating a warm and inviting atmosphere, while the centrally positioned dining space provides ample room for a large table, perfect for hosting family and friends.
For those who prefer a more traditional layout, this expansive space could easily be divided into two generous rooms.
The welcoming entrance hall sets the tone for the rest of the home, leading to a formal dining room that exudes charm and sophistication. With another wood-burning stove and a delightful window seat, this space is equally suited for elegant dinner parties or relaxed family gatherings. If preferred, it could also serve as an additional lounge area.
At the rear of the house, a peaceful study/snug overlooks the garden—an ideal retreat for working from home, reading, or playtime.
The ground floor also benefits from a cloakroom, a practical utility room with side access, and access to the spacious integral double garage.
The upper floor is designed with comfort and luxury in mind. The main bedroom is a true haven, featuring extensive built-in wardrobes, a Juliette balcony overlooking the garden, and a beautifully appointed ensuite shower room.
The second bedroom, also with built-in wardrobes, a Juliette balcony, and a stylish ensuite, provides an ideal guest or family space.
Two further generous double bedrooms to the front of the house share a luxurious family bathroom, complete with a separate bath and a walk-in shower, catering effortlessly to a busy household.
The rear garden is a private oasis, framed by mature beech hedging and enjoys sunshine all day. The expansive patio terrace, accessed via two sets of tri-fold doors, is the perfect setting for al fresco dining, with a remote-controlled electric awning providing shade when needed.
A gated side entrance, a garden shed, and a covered storage area add to the home’s practicality.
A pair of electric gates open onto a gravelled driveway, leading to the large garage with an electric door.
The south-facing frontage offers stunning countryside views, enhancing the sense of space and tranquillity that defines this remarkable home.
Little Beeches is more than just a house—it’s a lifestyle. Combining refined elegance, modern convenience, and breathtaking surroundings, this is a rare opportunity to secure a truly exceptional home.
Book your viewing today and discover the beauty of Little Beeches for yourself.
Kim Loves – "This is a home that is going to wow you as soon as you step through the door into the impressive entrance hall that is flood with natural light. I especially love the large kitchen and living area to the rear which really is the heart of this spectacular home"
Area - Situated on the edge of the beautiful Pewsey Vale, Upavon has excellent facilities including two pubs; the Antelope Inn and The Ship both offering food, drinks and a friendly atmosphere, a village shop with post office, doctors' surgery, the village hall which is community hub for events, village church, recreation ground with children’s play area and a golf club.
The larger town of Pewsey is just four miles away, which has a good range of shops and services including the mainline railway station which goes into London Paddington in just over one hour.
The bustling market towns of Devizes and Marlborough are both a short drive away and provide further amenities. A regular bus service ensures that Upavon is well-connected to the surrounding towns and villages.
Services: Mains water, drainage and electricity. Air source heat pump providing underfloor heating over floors.
Council Tax Band: G | EPC Rating: C
AGENT ID CODE 4111
- COUNCIL TAXA payment made to your local authority in order to pay for local services like schools, libraries, and refuse collection. The amount you pay depends on the value of the property.Read more about council Tax in our glossary page.
- Band: G
- PARKINGDetails of how and where vehicles can be parked, and any associated costs.Read more about parking in our glossary page.
- Driveway
- GARDENA property has access to an outdoor space, which could be private or shared.
- Enclosed garden
- ACCESSIBILITYHow a property has been adapted to meet the needs of vulnerable or disabled individuals.Read more about accessibility in our glossary page.
- Ask agent
Devizes Road, Upavon, Wiltshire
Add an important place to see how long it'd take to get there from our property listings.
__mins driving to your place
Your mortgage
Notes
Staying secure when looking for property
Ensure you're up to date with our latest advice on how to avoid fraud or scams when looking for property online.
Visit our security centre to find out moreDisclaimer - Property reference RKL-42346672. The information displayed about this property comprises a property advertisement. Rightmove.co.uk makes no warranty as to the accuracy or completeness of the advertisement or any linked or associated information, and Rightmove has no control over the content. This property advertisement does not constitute property particulars. The information is provided and maintained by Nest Associates Ltd, Southwest. Please contact the selling agent or developer directly to obtain any information which may be available under the terms of The Energy Performance of Buildings (Certificates and Inspections) (England and Wales) Regulations 2007 or the Home Report if in relation to a residential property in Scotland.
*This is the average speed from the provider with the fastest broadband package available at this postcode. The average speed displayed is based on the download speeds of at least 50% of customers at peak time (8pm to 10pm). Fibre/cable services at the postcode are subject to availability and may differ between properties within a postcode. Speeds can be affected by a range of technical and environmental factors. The speed at the property may be lower than that listed above. You can check the estimated speed and confirm availability to a property prior to purchasing on the broadband provider's website. Providers may increase charges. The information is provided and maintained by Decision Technologies Limited. **This is indicative only and based on a 2-person household with multiple devices and simultaneous usage. Broadband performance is affected by multiple factors including number of occupants and devices, simultaneous usage, router range etc. For more information speak to your broadband provider.
Map data ©OpenStreetMap contributors.






