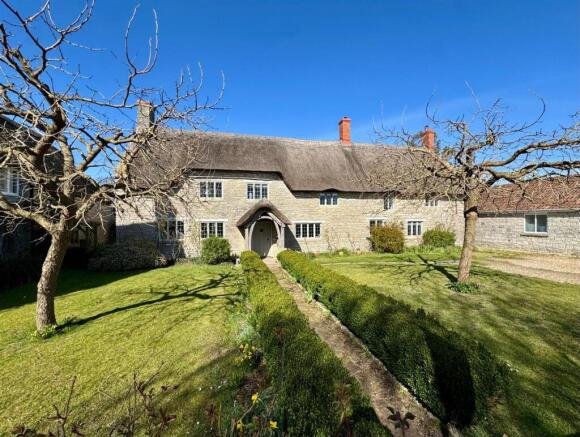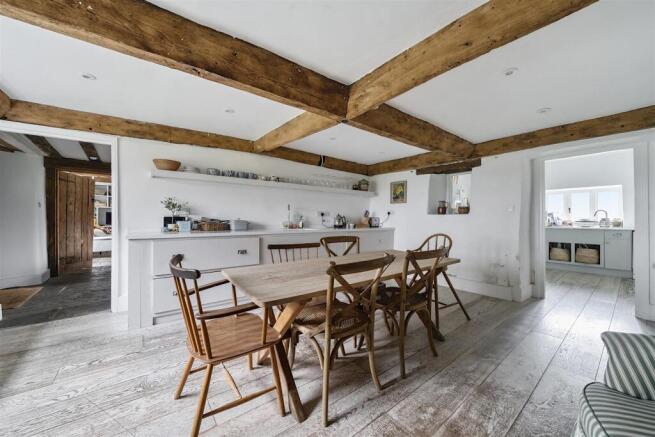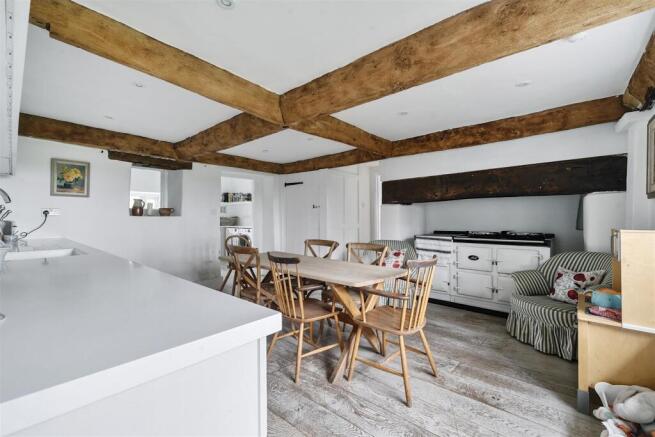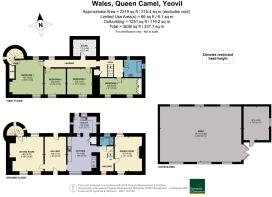
Wales, Queen Camel, Somerset

- PROPERTY TYPE
Detached
- BEDROOMS
4
- BATHROOMS
2
- SIZE
2,319 sq ft
215 sq m
- TENUREDescribes how you own a property. There are different types of tenure - freehold, leasehold, and commonhold.Read more about tenure in our glossary page.
Freehold
Key features
- Grade II* Listed detached thatch cottage
- Offering a wealth of period features throughout
- Updated throughout within its current ownership
- Sitting in a plot of 0.67 acres with stone built barns
- No onward chain
Description
The Dwelling - Originally three cottages, this remarkable property is steeped in history, with the oldest section dating back to circa 1500 and later additions from the 18th century. A particularly striking feature is the spiral staircase, with elements believed to date back to around 1300, offering a rare glimpse into medieval craftsmanship. The home beautifully blends period charm with generous, characterful spaces, featuring good ceiling heights amidst exposed beams.
Set within a substantial plot backing onto the Blackmore Vale countryside, the property enjoys a wonderful sense of privacy and tranquillity. A significant addition is the large stone-built outbuilding with a tiled roof, offering approximately 1,251 sq ft of space presenting an exciting opportunity for further development, subject to the necessary planning consents.
Accommodation - A spacious and grand central hallway sets a distinguished tone for the home, featuring exquisite plank and muntin oak panelling alongside beautiful flagstone flooring, showcasing the property’s rich heritage.
The ground floor boasts two beautifully proportioned reception rooms, each positioned at either end of the property, both enjoying an abundance of natural light through dual-aspect windows adorned with charming window seats. The drawing room features a magnificent open fireplace with an imposing bressummer beam, offering a grand yet inviting focal point. A discreet secondary staircase provides direct access to the master suite, enhancing the home's unique charm.
Centrally positioned, the exquisite kitchen and dining room seamlessly blend timeless character with refined practicality. Sleek bespoke cabinetry is complemented by an electric AGA, elegantly set within a substantial inglenook, while a walk-in pantry provides additional storage. Beyond, a well-appointed utility room offers further cabinetry, ample space for white goods, and a rear access door. Completing the ground floor is a stylish shower room, thoughtfully designed for both comfort and convenience.
The first floor is accessed via a long hallway adorned with exposed beams, leading to four generously proportioned double bedrooms, as well as a convenient store and linen cupboard. Each bedroom enjoys a delightful southerly front aspect, bathing the rooms in natural light. The principal suite further benefits from a dual-aspect outlook, enhancing the sense of space and light, and features a charming open fireplace, adding to its character and warmth.
Bedroom two is further enhanced by bespoke built-in cabinetry, offering both practicality and style. The well-appointed family bathroom is conveniently located to serve all bedrooms, completing this first-floor arrangement.
Gardens And Outbuildings - A charming patio area, set adjacent to the property, provides an ideal space for outdoor entertaining and relaxation. This leads onto an expansive lawned garden, enclosed by an attractive stone wall and bordered with mature shrubs. Beyond the formal garden lies a substantial barn, featuring beautiful stone elevations beneath a tiled roof, with windows on either side allowing for an abundance of natural light. An additional attached barn, with its own separate access, provides further versatility and potential. From here, the grounds extend to a further lawned area, home to a delightful orchard, which enjoys a picturesque setting backing onto the serene waters of the River Cam.
To the front of the property, a sweeping driveway sits alongside a neatly manicured lawn, enclosed by an attractive stone wall and bordered by elegant box hedging. A charming pathway leads to the timber-framed front porch, creating a welcoming and picturesque entrance befitting this characterful home.
Material Information - Mains electric and water.
Oil central heating and septic tank.
The oil tank and external boiler can be located within the rear garden.
Broadband - Standard broadband is available.
Mobile phone network coverage is likely inside and outside on most major networks.
(Information from Ofcom
Somerset Council
Council Tax Band: F
The property holds a Grade II* Listed status.
Please note that while the property is situated in an area classified as low risk for flooding from rivers, the sea, and surface water, our client has advised that the property experienced a singular flooding event on 9th May 2023.
Under the Estate Agents Act 1979 we are required to inform any prospective purchaser that this property is owned by a 'connected person' to a member of Symonds & Sampson staff.
Situation - Vine Cottage is situated in the hamlet of Wales, just outside the sought-after village of Queen Camel. This desirable location combines the charm of countryside living with convenient access to local amenities and transport links. The village of Queen Camel offers a range of amenities, including a village shop, primary school, a highly regarded health centre, post office, church, and a popular pub, fostering a strong sense of community.
The property is ideally placed for exploring the stunning Somerset countryside, with an abundance of walking and cycling routes nearby. The historic abbey town of Sherborne, approximately 6 miles away, provides a selection of shopping, leisure and cultural facilities, along with rail links to London Waterloo and Exeter.
Vine Cottage also benefits from excellent transport connections, with easy access to the A303 for routes towards London and the South West. The area is served by highly regarded schools, both state and independent, including Hazelgrove Prep, Sherborne School and Millfield.
Directions - What3words - ///cotton.topples.triathlon
Brochures
Vine Cottage Details.pdf- COUNCIL TAXA payment made to your local authority in order to pay for local services like schools, libraries, and refuse collection. The amount you pay depends on the value of the property.Read more about council Tax in our glossary page.
- Band: F
- LISTED PROPERTYA property designated as being of architectural or historical interest, with additional obligations imposed upon the owner.Read more about listed properties in our glossary page.
- Listed
- PARKINGDetails of how and where vehicles can be parked, and any associated costs.Read more about parking in our glossary page.
- Yes
- GARDENA property has access to an outdoor space, which could be private or shared.
- Yes
- ACCESSIBILITYHow a property has been adapted to meet the needs of vulnerable or disabled individuals.Read more about accessibility in our glossary page.
- Ask agent
Wales, Queen Camel, Somerset
Add an important place to see how long it'd take to get there from our property listings.
__mins driving to your place
Get an instant, personalised result:
- Show sellers you’re serious
- Secure viewings faster with agents
- No impact on your credit score




Your mortgage
Notes
Staying secure when looking for property
Ensure you're up to date with our latest advice on how to avoid fraud or scams when looking for property online.
Visit our security centre to find out moreDisclaimer - Property reference 33666162. The information displayed about this property comprises a property advertisement. Rightmove.co.uk makes no warranty as to the accuracy or completeness of the advertisement or any linked or associated information, and Rightmove has no control over the content. This property advertisement does not constitute property particulars. The information is provided and maintained by Symonds & Sampson, Sherborne. Please contact the selling agent or developer directly to obtain any information which may be available under the terms of The Energy Performance of Buildings (Certificates and Inspections) (England and Wales) Regulations 2007 or the Home Report if in relation to a residential property in Scotland.
*This is the average speed from the provider with the fastest broadband package available at this postcode. The average speed displayed is based on the download speeds of at least 50% of customers at peak time (8pm to 10pm). Fibre/cable services at the postcode are subject to availability and may differ between properties within a postcode. Speeds can be affected by a range of technical and environmental factors. The speed at the property may be lower than that listed above. You can check the estimated speed and confirm availability to a property prior to purchasing on the broadband provider's website. Providers may increase charges. The information is provided and maintained by Decision Technologies Limited. **This is indicative only and based on a 2-person household with multiple devices and simultaneous usage. Broadband performance is affected by multiple factors including number of occupants and devices, simultaneous usage, router range etc. For more information speak to your broadband provider.
Map data ©OpenStreetMap contributors.





