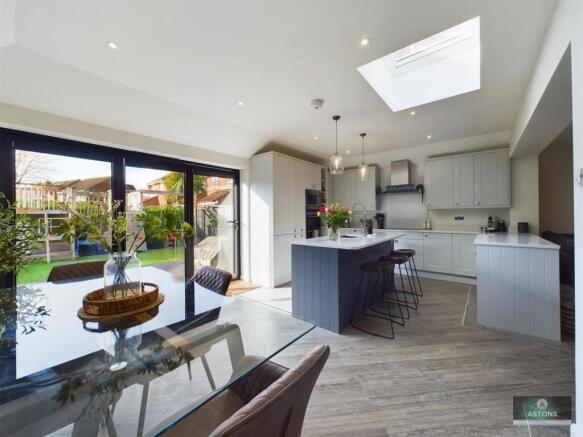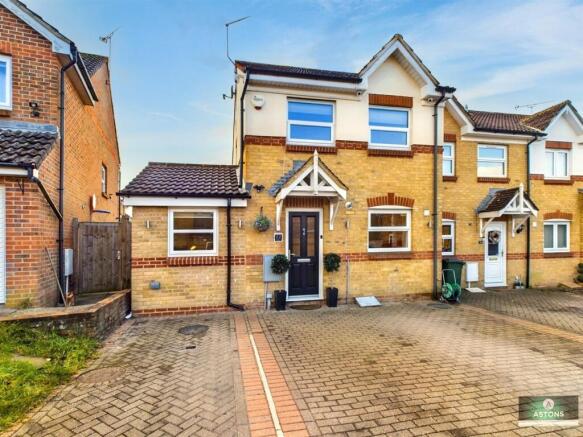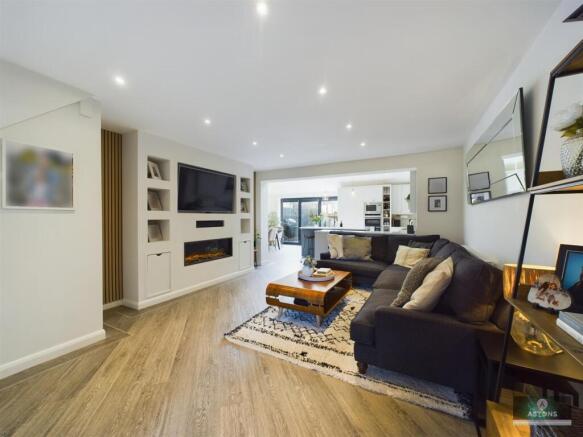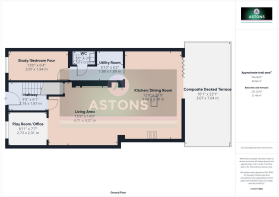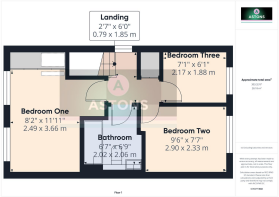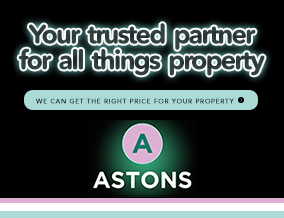
Bosham Road, Maidenbower
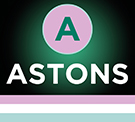
- PROPERTY TYPE
End of Terrace
- BEDROOMS
4
- BATHROOMS
2
- SIZE
Ask agent
- TENUREDescribes how you own a property. There are different types of tenure - freehold, leasehold, and commonhold.Read more about tenure in our glossary page.
Freehold
Description
The contemporary open-plan living area and beautiful kitchen make this property ideal for families seeking a welcoming home. The layout includes a separate playroom and an office, providing ample space for relaxation, entertaining, or working from home. The bathroom has been refitted to a high standard and features an anti-mist mirror and recessed shelving with lights.
Situated in a friendly neighbourhood, this property benefits from its proximity to well-regarded local schools, amenities, and excellent transport links, making it an ideal choice for those commuting to nearby towns or cities. The surrounding area is perfect for leisurely strolls, with Tilgate Park and the Worth Way just a stone's throw away.
This end-terrace house on Bosham Road is not just a place to live; it’s a place to create lasting memories. Whether you are a growing family or looking for a spacious home, this property is sure to meet your needs. Don’t miss the opportunity to make this lovely house your new home.
Hallway - The hallway features a double-glazed front door, wood effect LVT flooring with a border, a period-style radiator, custom-built pull-out under-stairs storage, a Nest thermostat, and stairs leading to the first floor. There is also a door to:
Living Area - The living area features a media wall with an inset space for a TV and speakers, an electric GAZCO fire below, wood-effect LVT flooring with a border, recessed downlighters, a radiator, and is open to the kitchen and playroom, with an under stairs storage cupboard.
Office/Play Room - Featuring a double-glazed window at the front, and custom-built storage along three walls, providing ample cupboard, shelf, seating, and desk space. Includes wood-effect LVT flooring and a period-style radiator.
Kitchen/Dining Room - The kitchen features a range of modern, refitted base and eye-level units with quartz work surfaces and matching splashbacks. There is a central island unit that includes an inset sink with a shower-style mixer tap and drainer, as well as an integrated drinks fridge, Neff dishwasher, and a breakfast bar on one side.
Additionally, the kitchen is equipped with a built-in eye-level Neff double oven and microwave, an integrated fridge/freezer, and an inset induction hob with an extractor hood above.
The flooring features wood-effect luxury vinyl tile (LVT) with a decorative border. Additionally, there is a period-style radiator and a partially wood-panelled wall. The kitchen is well-lit, featuring recessed downlights, pendant lighting over the island, and under-cabinet lighting. It also includes a double-glazed electric skylight window equipped with a rain sensor and double-glazed bi-fold doors with fitted blinds that open out to the garden.
Utility Room - Featuring base and eye-level units along one wall, a quartz work surface with matching splashbacks, space for a washing machine/tumble dryer, a period-style radiator, wood-effect LVT flooring with a border, and recessed downlighters. A door leads to:
Downstairs Cloakroom - White suite comprising a WC with a concealed cistern, hand basin with a mixer tap set on a solid oak wooden base, part tiled walls, heated towel rail, recessed down lighters, and wood effect LVT flooring.
Office/Bedroom Four - Bedroom/Study space features a double-glazed window in the front, a radiator, and a striking high-pitched gable ceiling.
Landing - Featuring a double-glazed window to the side, an airing cupboard, access to the fully boarded loft space includes power & light access via a pull-down ladder and doors to bedrooms and bathroom.
Bedroom One - Featuring two double-glazed windows at the front, a radiator, and custom-fitted bedroom furniture that provides ample storage space. Additionally, it boasts an oak slat wood wall and floating bedside tables with integrated lighting.
Bedroom Two - This bedroom features a double-glazed window at the rear and a radiator.
Bedroom Three - This bedroom features a double-glazed window at the rear and a radiator.
Bathroom - The refurbished white suite features a panel-enclosed bath with a central mixer tap, along with a separate shower unit equipped with a fixed rainfall head and a handheld showerhead. Additionally, there is a hand basin with a mixer tap and a WC with a concealed cistern.
The bathroom also includes an anti-mist heated mirror, recessed shelves with lighting, a heated towel rail, recessed downlighters, extractor fan and tiled walls and flooring.
Rear Garden - The garden has a south/westerly aspect and features a composite decked area located next to the rear of the house. This area also includes a decorative cedar wood panelled wall and leads to an artificial lawn. At the back, there is a play area, along with fenced borders and a feature stone-chipped side border. Additional amenities include an external tap, an outdoor electricity point, and outdoor lighting.
To The Front - Block-paved driveway with space for two to three cars, an external power point, an external tap, and up-and-down wall lights.
Disclaimer - Please note in accordance with the Property Misdescriptions Act, measurements are approximate and cannot be guaranteed. No testing of services or appliances included has taken place. No checking of tenure or boundaries has been made. We are unaware whether alterations to the property have necessary regulations or approvals.
Referral Fees - We offer our customers a range of additional services, none of which are obligatory, and you are free to use service providers of your choice.
Should you choose a provider recommended by Astons, we will receive the following fees with the addition of VAT at the prevailing rate
Conveyancing - Lewis & Dick £200 per transaction
Mortgages - Finance Planning Group procurement fees from mortgage lenders which vary by lender. Customers will receive confirmation of these fees upon instruction and again as soon as the exact amounts are known.
Brochures
Bosham Road, MaidenbowerBrochure- COUNCIL TAXA payment made to your local authority in order to pay for local services like schools, libraries, and refuse collection. The amount you pay depends on the value of the property.Read more about council Tax in our glossary page.
- Band: D
- PARKINGDetails of how and where vehicles can be parked, and any associated costs.Read more about parking in our glossary page.
- Yes
- GARDENA property has access to an outdoor space, which could be private or shared.
- Yes
- ACCESSIBILITYHow a property has been adapted to meet the needs of vulnerable or disabled individuals.Read more about accessibility in our glossary page.
- Ask agent
Energy performance certificate - ask agent
Bosham Road, Maidenbower
Add an important place to see how long it'd take to get there from our property listings.
__mins driving to your place
Get an instant, personalised result:
- Show sellers you’re serious
- Secure viewings faster with agents
- No impact on your credit score
Your mortgage
Notes
Staying secure when looking for property
Ensure you're up to date with our latest advice on how to avoid fraud or scams when looking for property online.
Visit our security centre to find out moreDisclaimer - Property reference 33667158. The information displayed about this property comprises a property advertisement. Rightmove.co.uk makes no warranty as to the accuracy or completeness of the advertisement or any linked or associated information, and Rightmove has no control over the content. This property advertisement does not constitute property particulars. The information is provided and maintained by Astons, Crawley. Please contact the selling agent or developer directly to obtain any information which may be available under the terms of The Energy Performance of Buildings (Certificates and Inspections) (England and Wales) Regulations 2007 or the Home Report if in relation to a residential property in Scotland.
*This is the average speed from the provider with the fastest broadband package available at this postcode. The average speed displayed is based on the download speeds of at least 50% of customers at peak time (8pm to 10pm). Fibre/cable services at the postcode are subject to availability and may differ between properties within a postcode. Speeds can be affected by a range of technical and environmental factors. The speed at the property may be lower than that listed above. You can check the estimated speed and confirm availability to a property prior to purchasing on the broadband provider's website. Providers may increase charges. The information is provided and maintained by Decision Technologies Limited. **This is indicative only and based on a 2-person household with multiple devices and simultaneous usage. Broadband performance is affected by multiple factors including number of occupants and devices, simultaneous usage, router range etc. For more information speak to your broadband provider.
Map data ©OpenStreetMap contributors.
