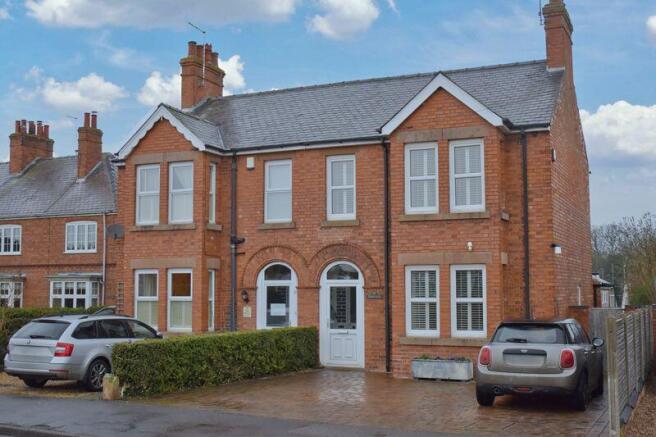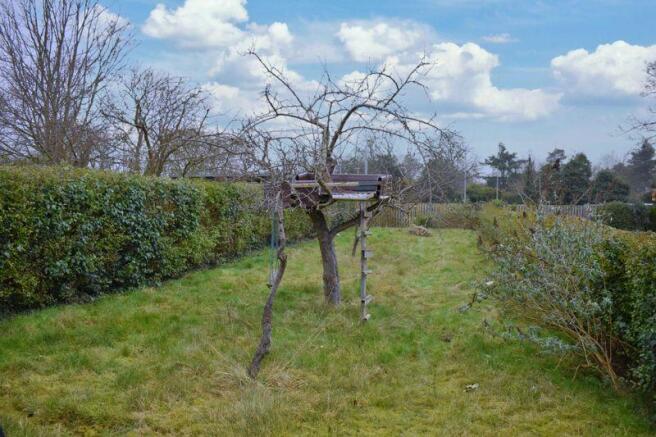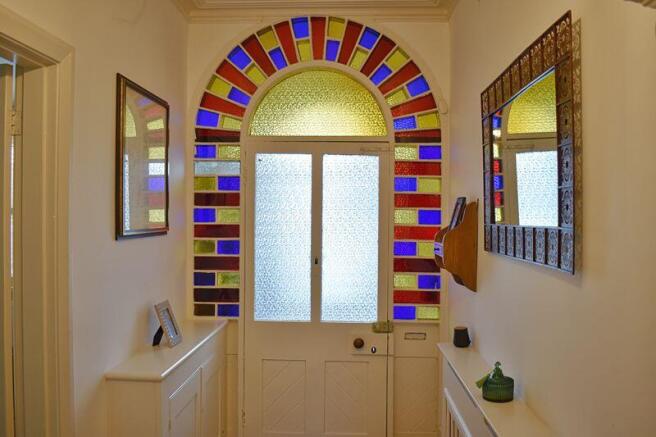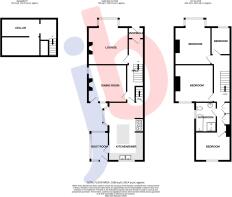
Station Road, Collingham

- PROPERTY TYPE
Semi-Detached
- BEDROOMS
4
- BATHROOMS
1
- SIZE
Ask agent
- TENUREDescribes how you own a property. There are different types of tenure - freehold, leasehold, and commonhold.Read more about tenure in our glossary page.
Freehold
Key features
- Victorian Villa
- Two Reception Rooms
- 18'9" Breakfast Kitchen
- Four Bedrooms
- Boot Room
- Bathroom
- Approx 88m in Length Garden
- Original Features
Description
Situation and Amenities
Collingham is a vibrant village situated approximately 6 miles from the historic market town of Newark on Trent, with a vast range of amenities. There is an excellent primary school, medical centre, dentist, library, a Co-op and a good range of local shops. There are public houses in the village that provide good food, and a variety of social clubs and organisations. Conveniently situated for access to the A46 for commuting to Lincoln, the A1 and Newark, the latter having a direct rail link to London Kings Cross (approximately 80 minutes). Collingham also has its own railway station with frequent trains to Lincoln, Newark and Nottingham.
Accommodation
Entrance Vestibule
This provides a useful storage space for coats and shoes etc. and from here the front door with stained glass surround leads into the welcoming reception hallway.
Reception Hallway
The reception hallway has an impressive staircase rising to the first floor, and provides access to the lounge, dining room and breakfast kitchen. The hallway has a lofty ceiling with moulded cornice, a ceiling light point and a radiator.
Lounge
12' 11'' x 11' 11'' (3.93m x 3.63m) (excluding bay window)
This splendid reception room has a square bay window to the front elevation with bespoke fitted shutters. The focal point of the lounge is the fireplace with gas fire inset, and to either side are bespoke fitted storage cupboards. The lounge has a lofty ceiling with moulded cornice, a ceiling light point and a radiator.
Dining Room
12' 5'' x 12' 0'' (3.78m x 3.65m)
An equally wonderful reception room, having dual aspect windows to the rear and side elevations, and a glazed door leading out into to the back garden. The dining room has a fireplace with living flame gas fire inset (this needs a service and not connected), stripped wooden floorboards, a ceiling light point and a radiator.
Breakfast Kitchen
18' 9'' x 11' 4'' (5.71m x 3.45m) (excluding bay window)
This fabulous kitchen has a feature bay window to the side elevation and a further window to the rear. The kitchen is fitted with a range of in-keeping wooden base units complemented with solid wood work surfaces and tiled splash backs. There is a twin ceramic sink, an integrated dishwasher and space and plumbing for a washing machine. The gas fired range cooker with extractor hood is included within the sale. There is a large central island which incorporates further storage and a useful breakfast bar. The room is of sufficient size to accommodate a further dining table and occasional furniture, and has solid wood flooring, two ceiling light points and a radiator. A door leads into the boot room and a further door opens to reveal the staircase leading down to the cellar.
Cellar
11' 8'' x 12' 5'' (3.55m x 3.78m)
A door from the kitchen provides access down to the cellar. The cellar is sub-divide into two useful storage areas and has restricted head height.
Boot Room
9' 4'' x 5' 7'' (2.84m x 1.70m)
The boot room provides a further useful storage space and would serve equally well as a home office/study or playroom. The room has triple aspect windows, the same flooring that flows through from the kitchen, and a ceiling light point. From here a door leads out to the garden.
First Floor Landing
The impressive staircase rises from the reception hallway to the spacious first floor landing which has doors into all four bedrooms and the bathroom. The landing has two bespoke fitted storage cupboards, a further useful study space and two ceiling light points. Access to the loft space is obtained from the landing.
Bedroom One
11' 11'' x 11' 9'' (3.63m x 3.58m) (excluding bay window)
This delightful master bedroom has a square bay window to the front elevation with bespoke fitted shutters. The bedroom has a picture rail, a ceiling light point and a radiator.
Bedroom Two
12' 5'' x 12' 0'' (3.78m x 3.65m)
An excellent sized double bedroom with a window to the rear elevation, a picture rail, painted floorboards, a ceiling light point and a radiator.
Bedroom Three
11' 5'' x 8' 8'' (3.48m x 2.64m)
A further double bedroom having a window to the rear elevation, a ceiling light point and a radiator.
Bedroom Four
8' 10'' x 6' 1'' (2.69m x 1.85m)
A good sized fourth bedroom having a window to the front elevation with bespoke fitted shutters, a ceiling light point and a radiator.
Bathroom
9' 8'' x 6' 9'' (2.94m x 2.06m)
This well appointed bathroom has an opaque window to the side and is fitted with a white suite comprising bath, floating wash hand basin and WC. In addition there is a walk-in shower cubicle with electric shower. The bathroom is enhanced with part ceramic tiling to the walls. In addition there is a ceiling light point, an extractor fan and a heated towel rail.
Outside
To the front of the property is a block paved driveway which provides off road parking for two to three vehicles, and gated access to the side leads around into the rear garden.
Rear Garden
The rear garden is a particular feature of this family home and is of an excellent size (approximately 88 metres in length). The rear garden is sub-divided with the portion closest to the house comprising a raised deck and this provides an ideal outdoor seating and entertaining space. There are two brick built outhouses, a garden shed, greenhouse and a large timber summerhouse, all of which are included within the sale. The summerhouse is equipped with mains electricity connection. The garden itself is laid primarily to lawn edged with borders containing a number of mature shrubs, plants and hedgerow.
Comments from the Vendor
"The internal architecture features which I understand to be original are: The timber front door and its surround/glazing/skirting boards in the hallway/staircase and ballustrade; Front room - the fire surround/skirting boards/coving; Picture rails".
Council Tax
The property is in Band C.
Brochures
Property BrochureFull Details- COUNCIL TAXA payment made to your local authority in order to pay for local services like schools, libraries, and refuse collection. The amount you pay depends on the value of the property.Read more about council Tax in our glossary page.
- Band: C
- PARKINGDetails of how and where vehicles can be parked, and any associated costs.Read more about parking in our glossary page.
- Yes
- GARDENA property has access to an outdoor space, which could be private or shared.
- Yes
- ACCESSIBILITYHow a property has been adapted to meet the needs of vulnerable or disabled individuals.Read more about accessibility in our glossary page.
- Ask agent
Station Road, Collingham
Add an important place to see how long it'd take to get there from our property listings.
__mins driving to your place
Your mortgage
Notes
Staying secure when looking for property
Ensure you're up to date with our latest advice on how to avoid fraud or scams when looking for property online.
Visit our security centre to find out moreDisclaimer - Property reference 12592161. The information displayed about this property comprises a property advertisement. Rightmove.co.uk makes no warranty as to the accuracy or completeness of the advertisement or any linked or associated information, and Rightmove has no control over the content. This property advertisement does not constitute property particulars. The information is provided and maintained by Jon Brambles, Newark. Please contact the selling agent or developer directly to obtain any information which may be available under the terms of The Energy Performance of Buildings (Certificates and Inspections) (England and Wales) Regulations 2007 or the Home Report if in relation to a residential property in Scotland.
*This is the average speed from the provider with the fastest broadband package available at this postcode. The average speed displayed is based on the download speeds of at least 50% of customers at peak time (8pm to 10pm). Fibre/cable services at the postcode are subject to availability and may differ between properties within a postcode. Speeds can be affected by a range of technical and environmental factors. The speed at the property may be lower than that listed above. You can check the estimated speed and confirm availability to a property prior to purchasing on the broadband provider's website. Providers may increase charges. The information is provided and maintained by Decision Technologies Limited. **This is indicative only and based on a 2-person household with multiple devices and simultaneous usage. Broadband performance is affected by multiple factors including number of occupants and devices, simultaneous usage, router range etc. For more information speak to your broadband provider.
Map data ©OpenStreetMap contributors.








