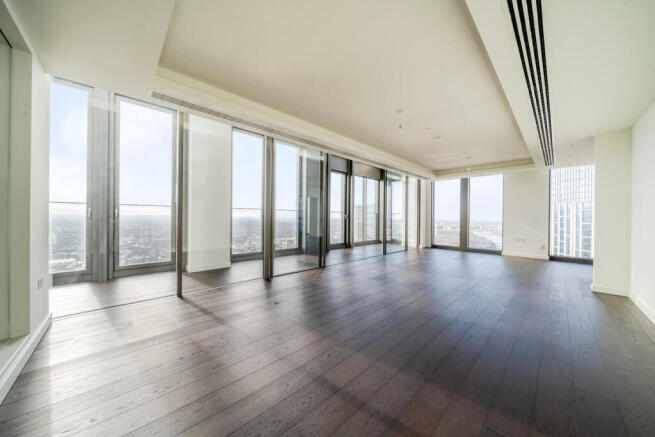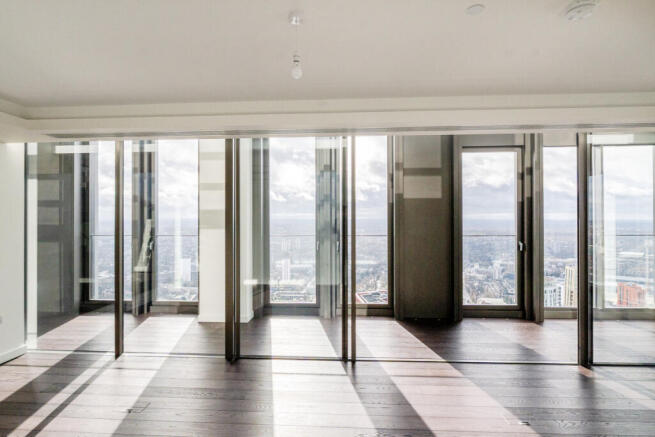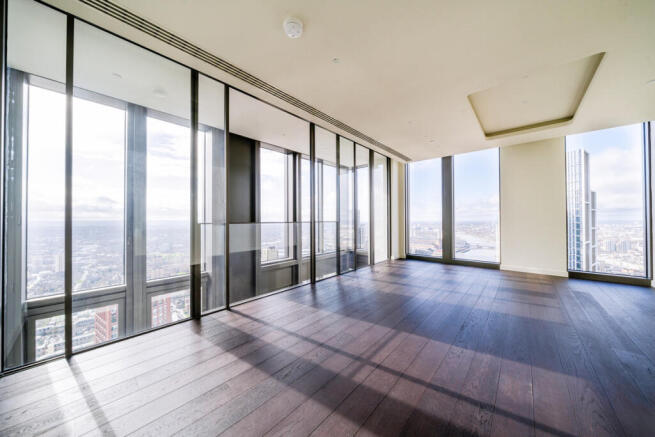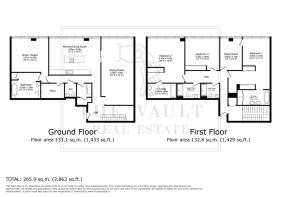
Bondway, London, SW8
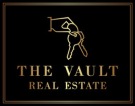
- PROPERTY TYPE
Apartment
- BEDROOMS
5
- BATHROOMS
5
- SIZE
3,741 sq ft
348 sq m
Key features
- VERSACE Branded Penthouse In DAMAC Tower, Nine Elms
- Open Plan Lounge, Kitchen and Dining Space
- Home Theatre Room
- Winter Garden with Panoramic Views of Central London
- Three Designer Bedrooms
- Residents Lounge
- VERSACE In-House Private Cinema
- Rooftop Gardens
- Gym with a View
- Luxurious Ultra Modern Spa, Jacuzzi and Pool Facilities with Scenic Views
Description
The Vault Real Estate is proud to present this exquisite 5-bedroom duplex penthouse, located in the designer VERSACE inspired DAMAC Tower.
Be quick! Only a few penthouses left!
DAMAC Tower
DAMAC Tower is a project by Nine Elms Property Limited, a wholly owned subsidiary of DAMAC International Limited. DAMAC is one of the most established and trusted real estate companies in the Middle East. With 42,000 homes delivered and 28,000 units at various stages of planning and progress…
Interiors By VERSACE Home, Exteriors by London
Versace is a whole world of luxury, a design vision that spreads from the catwalk to the very interiors that surround us. Founded in 1978, it is now led by artistic director Donatella Versace, who mixes the mythology of the house with the finest craftsmanship and 21st century innovation. The result is the ultimate in luxury, the ultimate in Versace.
Centrally Located, In Zone One
DAMAC Tower boasts a central location in the heart of London. Reach key destinations and landmarks in minutes.
Heathrow and Gatwick Airports – 42-45 Minutes Away
Waterloo Station – 5 Minutes Away
Victoria Station – 3 Minutes Away
Vauxhall Station – 3 Minutes Away
Buckingham Palace – 12 Minutes Away
Knightsbridge – 14 Minutes Away
London Bridge – 16 Minutes Away
King’s Cross/St. Pancras International – 18 Minutes Away
Nine Elms is the home of DAMAC Tower, where you’ll find the New Covent Garden Market, the brand-new US embassy and Battersea Power Station, which is now converted into one of London’s most exciting shopping and leisure destinations.
A Modern Masterpiece
Rising 50 storeys, the ultra-modern DAMAC Tower already stands out as a new icon on the London city skyline. Stone, terracotta and glass come together in a fresh and distinctive world-class design to create an inspiration in luxury living, inside and out. The unique and balanced architectural composition has been carefully crafted to create impressive views from every aspect of the building.
Highlights
The Grand Lobby – From high-gloss marble and plush VERSACE seating to a seamless play of light and design, step into elegance and admire the details
Private Cinema – An in-house cinema which promises an intimate viewing experience without leaving home. Think Hollywood glamour with a touch of VERSACE
Kid’s Play Area – Located on the 24th floor over 2,034 sq.ft with ample sunlight beaming into the play area, complete with books, games and toys.
Residents Lounge – A luxury space for downtime whilst enjoying panoramic views of Central London.
Rooftop Gardens – Soak up the sun in any of the three spacious terraces designed for landscaped gardens, glorious 360° vstas and ample outdoor space.
Gym with a View – Enjoy amazing views of the city in the state-of-the-art gym, located on the 24th floor.
Elevated Housekeeping – Watch as every request is taken care of by a team of professionals trained to deliver excellence at every step of the way.
Health and Wellness – Located on the 23rd floor, unwind in the ultra-modern spa, jacuzzi and pool facilities, accompanied by serene city views.
Penthouse Details
Lower Duplex
Kitchen/Living/Dining – 16’4”/31’2” x 36’1”
Home Theatre – 15’4” x 15’3”
Upper Duplex
Study Room – 15’7” x 10’4”
Bedroom One – 13’7”/22’5” x 14’8”
Bedroom Two – 13’5” x 14’1”
Bedroom Three – 14’6”/20’9” x 11’3”
Total Apartment Area – 3514.1 ft2
Winter Garden – 227.4 ft2
Total Area – 3741.6 ft2
Further Information
Council Tax Band: H
Viewings strictly by appointment only.
Disclaimer
Although we have made every effort to ensure the information in this brochure is accurate, we encourage all interested parties to verify the details, including the description and floorplan, through inspection or other means. Any fixtures and fittings mentioned should be considered excluded from the sale unless explicitly stated. We have not tested any appliances or services and cannot guarantee their functionality.
- COUNCIL TAXA payment made to your local authority in order to pay for local services like schools, libraries, and refuse collection. The amount you pay depends on the value of the property.Read more about council Tax in our glossary page.
- Band: H
- PARKINGDetails of how and where vehicles can be parked, and any associated costs.Read more about parking in our glossary page.
- Ask agent
- GARDENA property has access to an outdoor space, which could be private or shared.
- Yes
- ACCESSIBILITYHow a property has been adapted to meet the needs of vulnerable or disabled individuals.Read more about accessibility in our glossary page.
- Ask agent
Energy performance certificate - ask agent
Bondway, London, SW8
Add an important place to see how long it'd take to get there from our property listings.
__mins driving to your place
Your mortgage
Notes
Staying secure when looking for property
Ensure you're up to date with our latest advice on how to avoid fraud or scams when looking for property online.
Visit our security centre to find out moreDisclaimer - Property reference RX525009. The information displayed about this property comprises a property advertisement. Rightmove.co.uk makes no warranty as to the accuracy or completeness of the advertisement or any linked or associated information, and Rightmove has no control over the content. This property advertisement does not constitute property particulars. The information is provided and maintained by The Vault Real Estate, Birmingham. Please contact the selling agent or developer directly to obtain any information which may be available under the terms of The Energy Performance of Buildings (Certificates and Inspections) (England and Wales) Regulations 2007 or the Home Report if in relation to a residential property in Scotland.
*This is the average speed from the provider with the fastest broadband package available at this postcode. The average speed displayed is based on the download speeds of at least 50% of customers at peak time (8pm to 10pm). Fibre/cable services at the postcode are subject to availability and may differ between properties within a postcode. Speeds can be affected by a range of technical and environmental factors. The speed at the property may be lower than that listed above. You can check the estimated speed and confirm availability to a property prior to purchasing on the broadband provider's website. Providers may increase charges. The information is provided and maintained by Decision Technologies Limited. **This is indicative only and based on a 2-person household with multiple devices and simultaneous usage. Broadband performance is affected by multiple factors including number of occupants and devices, simultaneous usage, router range etc. For more information speak to your broadband provider.
Map data ©OpenStreetMap contributors.
