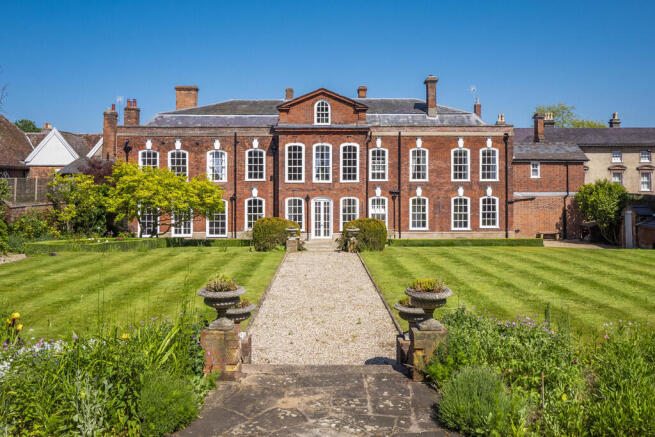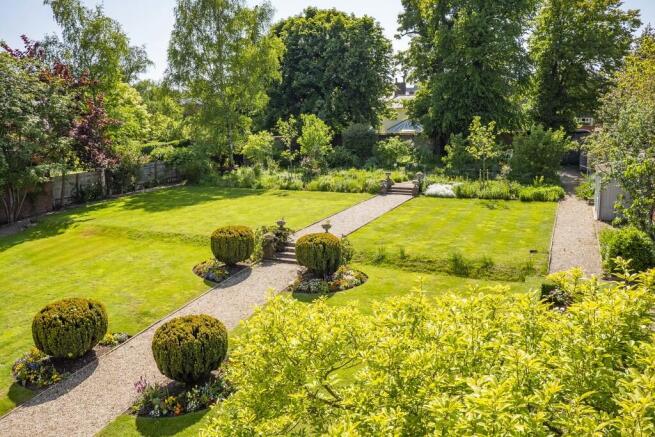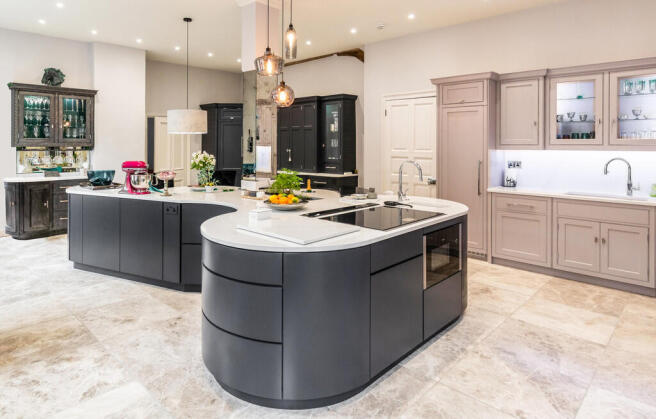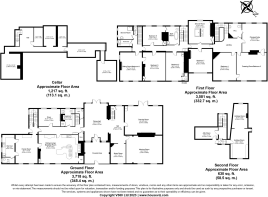
Bury St. Edmunds, Suffolk

- PROPERTY TYPE
Town House
- BEDROOMS
8
- BATHROOMS
4
- SIZE
9,146 sq ft
850 sq m
- TENUREDescribes how you own a property. There are different types of tenure - freehold, leasehold, and commonhold.Read more about tenure in our glossary page.
Freehold
Key features
- Exceptional elegant town house
- Extensively and sympathetically refurbished
- 6 reception rooms
- 28ft kitchen/breakfast/living room
- Utility, 2 cloakrooms and cellarage
- 8 bedrooms and 4 bathrooms
- Second floor hobby rooms
- Self contained flat
- Walled garden and ample parking
- In all 0.58 acres
Description
Northgate House is a prominent property within the town and enjoys a rich history, one time occupied by Mrs Jorisch, better known as the mid-20th Century novelist Nora Lofts. The property comes with ample off-road parking and an exceptional west facing walled garden that has been cleverly designed with entertaining/dining Alfresco in mind.
In all about 0.58 acres. An impressive deeply recessed 3 storey entrance porch with large double doors opening to:-
ENTRANCE HALL: Doors leading to:-
DRAWING ROOM: A stunning room with an ornate moulded ceiling, deep moulded cornicing, fireplace with exposed brickwork and moulded wood surround. Two 8ft high sash windows provide lovely views over the garden with double doors opening on to terracing.
MORNING ROOM: A versatile space that could be a formal dining room/games room, etc. taking advantage of the morning sunshine through large sash windows with folding wooden shutters. Fireplace with ornate moulded surround, inset Georgian grate and marble slips.
INNER HALL: View over the garden, useful storage cupboard, elegant staircase rising to first floor, wood panelled walls and two large openings linking to:-
MUSIC ROOM: Sash window with wooden shutters, wood panelled walls and fireplace.
DINING HALL: An elegant room full of character with arched sash windows providing lovely views over the garden. Full height double doors open on to terracing. Cornicing, marble tiled floor and Georgian fireplace with marble slips and ornate moulded surround.
INNER HALL: Tiled floor, useful storage cupboards, staircase to first floor and doors to:-
FAMILY ROOM: Ideally placed just off the kitchen and used as a day room with a log burning stove on a tiled hearth. Two sash windows, built in storage cupboards, shelving and boot storage.
SITTING ROOM: A versatile space with a view over the garden through the two large sash windows. Wood panelled windows, fireplace with inset Georgian grate.
KITCHEN/BREAKFAST/LIVING ROOM: An exceptional room at the heart of the house with a 10'6" ceiling height, exposed beams and three large sash windows. Luxuriously fitted kitchen, hand built to incorporate an extensive range of units, glass display cabinets, display shelving, mini bar area and finished with an extensive range of high quality appliances. Walk-in pantry cupboard.
UTILITY ROOM: Attractive tiled floor, plumbing for washing machines, space for tumble dryer, fitted with a range of matching units and worktops incorporating a Butler sink and mixer tap over.
CLOAKROOM 2 Fitted WC and wash hand basin with storage below.
CLOAKS ROOM: Attractive tiled floor, shelving and extensive built in storage cupboards with pull out handbag drawers, coats hanging rail and a door to:-
CLOAKROOM 1 High level WC and wash hand basin.
CELLARAGE: A vast space divided into 6 distinct areas with brick floors, good ceiling hight, light and power connected.
First floor
PRINCIPAL SUITE: 11ft ceiling height, cornicing, wood panelled walls and two sash windows providing lovely views over the garden. Pretty fireplace with marble slips, hearth and moulded wood surround. Door to:-
DRESSING ROOM/BED 2 Also accessed from the landing, wood panelled walls, cornicing, sash windows and fitted with an extensive range of bedroom furniture including full height wardrobes, shelving, seating areas etc.
ENSUITE: With space for a bath/shower if required but currently fitted with WC and wash hand basin with storage below. Fireplace with wood mantel over.
SHOWER ROOM: Luxuriously fitted with a 6ft wide walk in shower area, high level WC and 'His and Hers' wash hand basins with storage below and fitted mirrors over. Wood panelled walls, cornicing and fireplace with marble surround and hearth.
BEDROOM 3 Built in wardrobe, fireplace, wash hand basin and double doors opening to:-
ENSUITE: Fully tiled shower cubicle, heated towel rail and WC
BEDROOM 4 Sash window, wood panelled walls, fireplace with marble slips and hearth.
BEDROOM 5 Sash window, picture rail and built in wardrobe.
BEDROOM 6 Large sash windows provide lovely views over the rear garden. Wood panelled walls, built in wardrobes and pretty Georgian fireplace.
BEDROOM 7 A particularly charming room with a stunning 8ft high Venetian window. Cornicing, wood panelling, pretty Georgian fireplace with marble hearth and mirror over. This room has been used as a second dressing room and is currently fitted with an extensive range of hand-built wardrobes, cupboards etc.
BATHROOM: With views over the garden, oak wood flooring, roll top bath with period style fittings and shower attachment, high level WC and wash hand basin with storage below and fireplace.
The following rooms form a natural continuation to the house or can be utilised as a separate apartment for guests/staff/short-term tenancy etc:
BEDROOM8/SITTING ROOM A light room with three sash windows and pretty fireplace.
KITCHENETTE: With space for fridge/freezer, fitted storage cupboards, worktop and inset sink unit with mixer tap over.
SHOWER ROOM: With a large fully tiled shower cubicle, heated towel rail and wash hand basin.
CLOAKROOM: Fitted WC and wash hand basin.
Second Floor
LANDING: Doors to:-
HOBBY ROOMS: These rooms offer potential for a variety of uses and are further complimented by storage beyond.
Outside There is OFF ROAD PARKING and to the rear the walled west-facing garden is one of the most attractive features of the property, not only generous in size but taking full advantage of the afternoon/evening sun with large terraces running the full width of the house and large expanses of lawn bordered by established trees, shrubs, box hedging creating an almost park like setting in a town centre location
In all about 0.58 acres.
SERVICES: Main water, drainage and electricity are connected. Gas fired heating by radiators. NOTE: None of these services have been tested by the agent.
Brochures
NORTHGATE HOUSE- COUNCIL TAXA payment made to your local authority in order to pay for local services like schools, libraries, and refuse collection. The amount you pay depends on the value of the property.Read more about council Tax in our glossary page.
- Band: H
- PARKINGDetails of how and where vehicles can be parked, and any associated costs.Read more about parking in our glossary page.
- Off street
- GARDENA property has access to an outdoor space, which could be private or shared.
- Yes
- ACCESSIBILITYHow a property has been adapted to meet the needs of vulnerable or disabled individuals.Read more about accessibility in our glossary page.
- Ask agent
Energy performance certificate - ask agent
Bury St. Edmunds, Suffolk
Add an important place to see how long it'd take to get there from our property listings.
__mins driving to your place
Explore area BETA
Bury St Edmunds
Get to know this area with AI-generated guides about local green spaces, transport links, restaurants and more.
Your mortgage
Notes
Staying secure when looking for property
Ensure you're up to date with our latest advice on how to avoid fraud or scams when looking for property online.
Visit our security centre to find out moreDisclaimer - Property reference 100424023150. The information displayed about this property comprises a property advertisement. Rightmove.co.uk makes no warranty as to the accuracy or completeness of the advertisement or any linked or associated information, and Rightmove has no control over the content. This property advertisement does not constitute property particulars. The information is provided and maintained by David Burr Estate Agents, Bury St. Edmunds. Please contact the selling agent or developer directly to obtain any information which may be available under the terms of The Energy Performance of Buildings (Certificates and Inspections) (England and Wales) Regulations 2007 or the Home Report if in relation to a residential property in Scotland.
*This is the average speed from the provider with the fastest broadband package available at this postcode. The average speed displayed is based on the download speeds of at least 50% of customers at peak time (8pm to 10pm). Fibre/cable services at the postcode are subject to availability and may differ between properties within a postcode. Speeds can be affected by a range of technical and environmental factors. The speed at the property may be lower than that listed above. You can check the estimated speed and confirm availability to a property prior to purchasing on the broadband provider's website. Providers may increase charges. The information is provided and maintained by Decision Technologies Limited. **This is indicative only and based on a 2-person household with multiple devices and simultaneous usage. Broadband performance is affected by multiple factors including number of occupants and devices, simultaneous usage, router range etc. For more information speak to your broadband provider.
Map data ©OpenStreetMap contributors.





