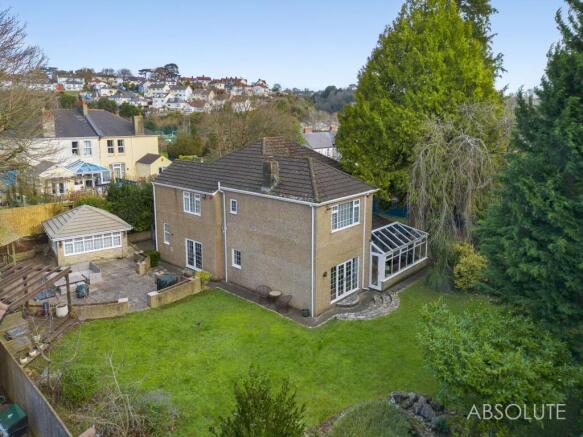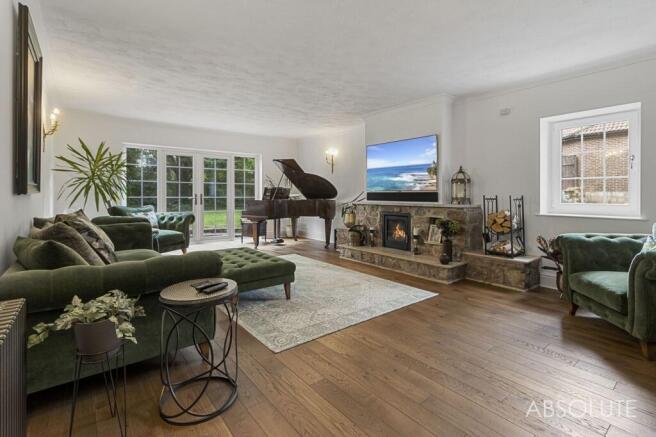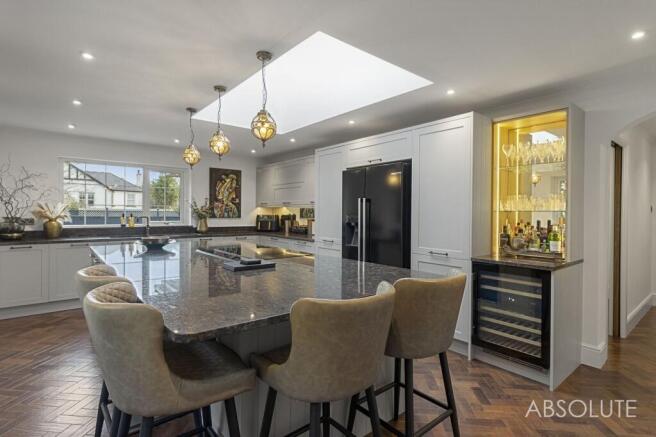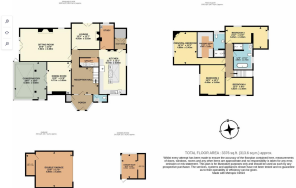
Cricketfield Road, Torquay, TQ2

- PROPERTY TYPE
Detached
- BEDROOMS
4
- BATHROOMS
2
- SIZE
3,376 sq ft
314 sq m
- TENUREDescribes how you own a property. There are different types of tenure - freehold, leasehold, and commonhold.Read more about tenure in our glossary page.
Freehold
Key features
- A beautifully renovated and spacious detached residence
- Secluded position via a private driveway
- Generous parking and detached double garage
- Entrance vestibule, reception hallway, cloakroom and separate study
- Landscaped wrap around gardens with a garden room and hot tub
- Superb location for quality schools and amenities
- A complete renovation which has been carefully and meticulously curated
- Bespoke System Six kitchen/breakfast room with separate utility room
- Large sitting room, cosy snug and spacious sun room
- Four generous bedrooms including a stunning primary suite and two spa like bathroom/shower rooms
Description
Huntley Lodge occupies a private and secluded position situated down a long private drive on Cricketfield Road. The current owners have adopted a “no expense spared” approach into a complete renovation project spanning the last 4 years. They have created a turn-key, high quality detached residence which new owners can move straight into and enjoy for many years to come.
On approach the house has generous parking for multiple vehicles and room for a boat including a substantial detached double garage with a pitched roof, currently being utilised as a home gymnasium. The gardens wrap around the property which include beautifully landscaped gardens, decked and paved terracing with a timber pergola with a hot tub set beneath. There is a handy garden room which currently houses a sauna which would make an ideal home office or studio. The gardens have a private and secluded feel to them.
Huntley Lodge has been meticulously and painstakingly designed and curated throughout, which starts from the very front door all the way through the house. The whole house has a beautiful flow from the elegant reception hallway to the grandiose sitting room. The downstairs layout gives a generous amount of living space for families to unwind in and have their own space.
Highlights include a stunning system six kitchen with traditional joinery, Karndean flooring, Steve Bristow granite worktops and window sills and much more. The lounge is statement room which offers a sultry ambiance with Georgian oak flooring and a multi fuel log burner and space for a grand piano. The formal dining room offers a cosy affair ideal for family gatherings. The sun room is an ideal place to unwind and enjoy music with a feature electric fireplace and radiators with beautiful views of the grounds. The snug room has the feel of a boutique hotel offering an additional living space for a growing family to relax and unwind. Downstairs there is a separate cloakroom/wc tastefully curated and the utility room with system six units and Karndean flooring.
Via the beautiful staircase we have four generous and well appointed bedrooms, highlights include a complete redesign of the principle bedroom suite with a statement fireplace, engineered oak flooring, walk in wardrobe and a stunning en-suite featuring an Axor rainfall shower from the luxury range. The main family bathroom has been completely redesigned and features Mandarin stone tiles, Victoria and Albert bath and sink and a full range of Axor bathroom accessories including a rainfall shower. It really does have the feel of a high end spa.
In short, viewing is a must to appreciate the complete offering this property gives new owners.
A full list of renovations and spec is available with our Torquay sales team on request.
EPC Rating: E
Garden
Wrap around landscaped gardens with a degree of seclusion and privacy featuring trees and shrubs bordering, lawned areas and decked and paved terraces with a pergola, hot tub and garden room.
Parking - Double garage
Detached double garage with a pitched roof retaining the electric garage door with a handy integrated personal door currently being used as a home gym.
Parking - Driveway
A long private driveway leads to the front of the house which has prevision for multiple vehicles and a boat.
Brochures
Brochure 1- COUNCIL TAXA payment made to your local authority in order to pay for local services like schools, libraries, and refuse collection. The amount you pay depends on the value of the property.Read more about council Tax in our glossary page.
- Band: G
- PARKINGDetails of how and where vehicles can be parked, and any associated costs.Read more about parking in our glossary page.
- Garage,Driveway
- GARDENA property has access to an outdoor space, which could be private or shared.
- Private garden
- ACCESSIBILITYHow a property has been adapted to meet the needs of vulnerable or disabled individuals.Read more about accessibility in our glossary page.
- Ask agent
Energy performance certificate - ask agent
Cricketfield Road, Torquay, TQ2
Add an important place to see how long it'd take to get there from our property listings.
__mins driving to your place
Explore area BETA
Torquay
Get to know this area with AI-generated guides about local green spaces, transport links, restaurants and more.
Your mortgage
Notes
Staying secure when looking for property
Ensure you're up to date with our latest advice on how to avoid fraud or scams when looking for property online.
Visit our security centre to find out moreDisclaimer - Property reference f081250d-853c-4cd7-994f-8597ed31606f. The information displayed about this property comprises a property advertisement. Rightmove.co.uk makes no warranty as to the accuracy or completeness of the advertisement or any linked or associated information, and Rightmove has no control over the content. This property advertisement does not constitute property particulars. The information is provided and maintained by Absolute, Torquay. Please contact the selling agent or developer directly to obtain any information which may be available under the terms of The Energy Performance of Buildings (Certificates and Inspections) (England and Wales) Regulations 2007 or the Home Report if in relation to a residential property in Scotland.
*This is the average speed from the provider with the fastest broadband package available at this postcode. The average speed displayed is based on the download speeds of at least 50% of customers at peak time (8pm to 10pm). Fibre/cable services at the postcode are subject to availability and may differ between properties within a postcode. Speeds can be affected by a range of technical and environmental factors. The speed at the property may be lower than that listed above. You can check the estimated speed and confirm availability to a property prior to purchasing on the broadband provider's website. Providers may increase charges. The information is provided and maintained by Decision Technologies Limited. **This is indicative only and based on a 2-person household with multiple devices and simultaneous usage. Broadband performance is affected by multiple factors including number of occupants and devices, simultaneous usage, router range etc. For more information speak to your broadband provider.
Map data ©OpenStreetMap contributors.





