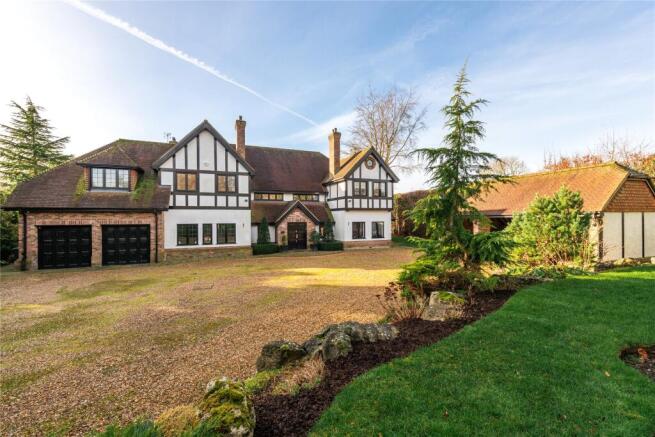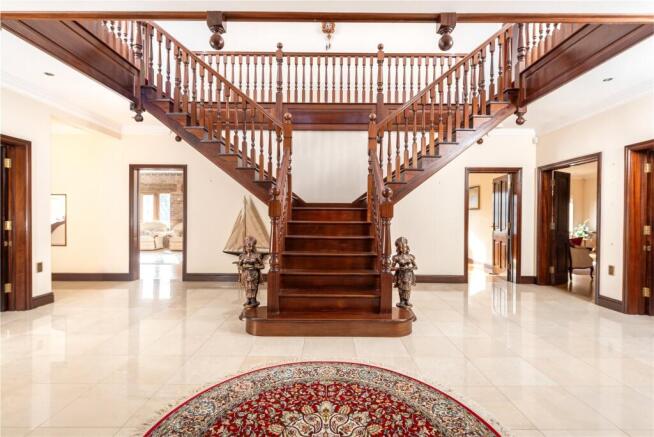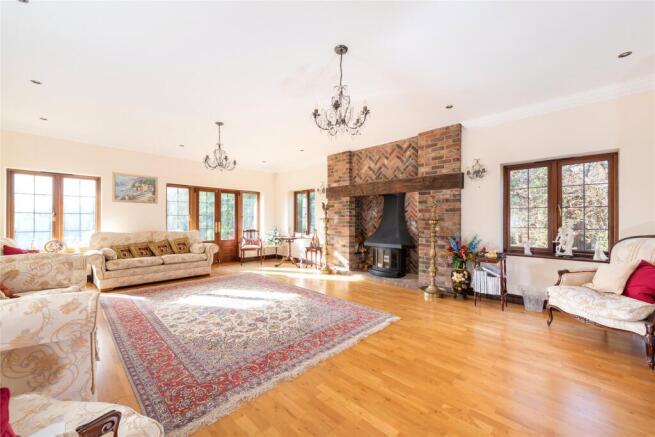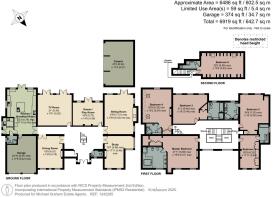
Garth Road, Letchworth Garden City, Hertfordshire, SG6

- PROPERTY TYPE
Detached
- BEDROOMS
6
- BATHROOMS
6
- SIZE
6,486 sq ft
603 sq m
- TENUREDescribes how you own a property. There are different types of tenure - freehold, leasehold, and commonhold.Read more about tenure in our glossary page.
Ask agent
Key features
- Detached country house on a private no through road
- Six bedrooms, five en suite bathrooms and an en suite shower room
- Reception hall and five reception rooms
- Kitchen/breakfast room
- Utility room and ground floor wet room
- Driveway parking, double garage and triple carport
- Plot of approximately 0.9 acres including a south westerly facing rear garden
- Walking distance from local amenities including the station
Description
About the House cont'd
The ground floor has a spacious hall, five separate reception rooms, a kitchen/breakfast room, a utility room, a wet room and a cloakroom. All the reception rooms are generously sized and the property has an excellent flow through the internal and external space with double doors from the hall to many of the rooms and the kitchen/breakfast room and three of the reception rooms having doors connecting to the rear garden. There are five bedrooms on the first floor all with en suite bathrooms and an additional bedroom with an en suite shower room on the second floor. Again, all the bedrooms are above average size and have built-in storage and space for study and seating areas.
Ground Floor
Double timber doors open to a porch area which has windows to the side and natural marble tiled flooring with underfloor heating which continues through a feature arch into the reception hall. There is a two piece cloakroom on one side of the entrance and a walk-in cupboard on the other side. A loft area above the cupboard houses all the controls for the electrics including a CCTV system. A central mahogany butterfly staircase with turned balustrades leads up to a galleried landing, and the hall has doors to all the reception rooms and the kitchen/breakfast room.
Reception Rooms
The drawing room has dual aspect windows to the side and rear, and glazed double doors with wing windows to the rear terrace. A brick fireplace houses a log burning stove and there is solid oak flooring with underfloor heating. The oak flooring continues into the sitting room and games/play room which both have windows and glazed doors to the rear terrace in the garden. The sitting room has an exposed brick wall to the rear, and an opening, in the wall adjoining the hall, which is designed to hold an aquarium. The dining room and study are both at the front for the property and both are carpeted. The study has a feature fireplace, and is dual aspect with two windows to the front and a bay window to the side. The dining room has a fireplace with an open grate and three windows overlooking the front.
Kitchen/Breakfast Room
The kitchen/breakfast room measures over 22 ft. by nearly 18ft. It has tiled flooring throughout, and dual aspect windows, the ones to the rear with bench seats, and glazed double doors to the terrace in the rear garden. The kitchen is fitted with a comprehensive range of bespoke, hand made wall, base and full height units including glazed display cupboards and pull out wicker drawers. Granite worksurfaces incorporate a double ceramic sink under the window to the side. The central island has additional storage, including wine racks, and an inset prep sink. A brick alcove with a timber bressummer beam houses a Belling range cooker with a five ring gas hob and an extractor over, and there is an integrated fridge and an integrated freezer. There is space for a breakfast table to seat at least six. Doors lead to the integral double garage and the adjoining utility room.
Utility Room and Ground Floor Wet Room
The utility room has a window and door to the side, a range of further storage units, a Bosch oven and hob, and space and plumbing for a dishwasher and a washing machine. There is a door to the ground floor wet room which has a shower, WC and washbasin.
First Floor
The stairs lead up to a galleried landing which has a built-in shelved cupboard housing a hot water tank, and a staircase to the second floor.
Principal Bedroom Suite
The principal bedroom measures just under 22 ft. by 19 ft 9 and has a feature fireplace, and two windows overlooking the front of the property. An archway leads into a dressing room which has fitted wardrobes spanning one wall with a mixture of hanging rails and shelving, and a walk-in cupboard which provides additional hanging space. The luxurious en suite has a Jacuzzi whirlpool bath, a separate shower cubicle with a standard shower head and additional jets, a WC and bidet set into vanity storage, and twin washbasins in a further range of built-in storage.
Other Bedrooms and Bathrooms
There are four further double bedrooms on the first floor all of which have en suites and built-in storage. Bedroom five overlooks the front of the property and has a range of fitted wardrobes and overbed storage cupboards, and an en suite bathroom with a bath with a shower over, and a WC, bidet and washbasin. Bedroom four is dual aspect with Velux windows to the side and a window overlooking the rear garden. There is a built-in cupboard which houses a hot water tank. The en suite has a corner bath, a separate shower cubicle, a concealed cistern WC and a vanity washbasin. Bedrooms two and three both have windows overlooking the rear garden, dressing areas with built-in wardrobes, and en suites with a bath, a separate shower cubicle, concealed cistern WCs, washbasins and an array of vanity storage units.
Second Floor
The sixth bedroom is on the second floor. It measures over 29 ft. by over 15 ft, and has ample space for a study and seating area in addition to a double bed. It has a vaulted ceiling with exposed beams, wiring for a sound system, two Velux windows to the rear, and built-in storage areas which are currently open but could have doors or shelves added as desired. The en suite has a shower cubicle, a WC and a washbasin. A door from the bedroom leads to a loft storage area which has a window for natural light, and there is a door to further eaves storage on the landing just outside the bedroom. There is a second loft area on the other side of the bedroom but access to this is currently blocked off.
Gardens and Grounds
The property has a plot of approximately 0.9 acres and is situated at the end of a private no through road. Electric gates open to a gravel driveway which leads to an extensive parking area with space to park up to twenty cars in addition to the triple carport, and the integral double garage which has two electric up and over doors. The garage houses the boiler, and the manifolds and control system for the heating which is zoned. The house is set well back from the road and is screened from view by mature trees, including a Magnolia, and beech hedges. The rest of the front has a lawned garden and established rockery borders. Paved areas in front of the house continue down both sides to the rear garden which has an extensive paved terrace which spans the rear of the house and provides ample space for al fresco dining and entertaining.
Gardens cont'd
Steps lead down to a lower terrace which has a timber gazebo with a tiled roof which could provide covered seating or be used for an outdoor kitchen if required. A feature pond with koi carp and a central fountain (not currently functional) is set into the terrace. Established shrub and flower borders separate the terrace from the rest of the garden which is laid to lawn with hedge borders and inset shaped beds. High hedges in one corner screen a garden shed and compost bins.
Letchworth Garden City
Letchworth Garden City was conceived as the world’s first garden city, designed to combine active town life with the beauty and benefits of the countryside. The town centre has high street stores, speciality gift shops, restaurants and pubs and has three distinct shopping centres: The 1922 Arcade, The Wynd and The Gallery. There are also attractions including museums, a cinema, historic houses, parks, gardens, art galleries and Letchworth Golf Club which is about 5 minutes’ walk from the property. There is a wide range of schools in the district and both St Christopher School and the Highfield School are within walking distance of the property. Independent schools include St Francis College, St Christopher, Kingshott School, and Heath Mount School. There are also The Harpur Trust Schools in Bedford and The Perce Schools and The Leys in Cambridge.
Locality cont'd
Letchworth Garden City station is walking distance from the property via an alleyway, and is on the London Kings Cross to Cambridge mainline. The fastest rail service to London Kings Cross takes just 29 minutes or Cambridge is 28 minutes away in the other direction.
Brochures
Web DetailsParticulars- COUNCIL TAXA payment made to your local authority in order to pay for local services like schools, libraries, and refuse collection. The amount you pay depends on the value of the property.Read more about council Tax in our glossary page.
- Band: H
- PARKINGDetails of how and where vehicles can be parked, and any associated costs.Read more about parking in our glossary page.
- Yes
- GARDENA property has access to an outdoor space, which could be private or shared.
- Yes
- ACCESSIBILITYHow a property has been adapted to meet the needs of vulnerable or disabled individuals.Read more about accessibility in our glossary page.
- Wet room,Wide doorways,No wheelchair access
Garth Road, Letchworth Garden City, Hertfordshire, SG6
Add an important place to see how long it'd take to get there from our property listings.
__mins driving to your place
Get an instant, personalised result:
- Show sellers you’re serious
- Secure viewings faster with agents
- No impact on your credit score
Your mortgage
Notes
Staying secure when looking for property
Ensure you're up to date with our latest advice on how to avoid fraud or scams when looking for property online.
Visit our security centre to find out moreDisclaimer - Property reference HIT240334. The information displayed about this property comprises a property advertisement. Rightmove.co.uk makes no warranty as to the accuracy or completeness of the advertisement or any linked or associated information, and Rightmove has no control over the content. This property advertisement does not constitute property particulars. The information is provided and maintained by Michael Graham, Hitchin. Please contact the selling agent or developer directly to obtain any information which may be available under the terms of The Energy Performance of Buildings (Certificates and Inspections) (England and Wales) Regulations 2007 or the Home Report if in relation to a residential property in Scotland.
*This is the average speed from the provider with the fastest broadband package available at this postcode. The average speed displayed is based on the download speeds of at least 50% of customers at peak time (8pm to 10pm). Fibre/cable services at the postcode are subject to availability and may differ between properties within a postcode. Speeds can be affected by a range of technical and environmental factors. The speed at the property may be lower than that listed above. You can check the estimated speed and confirm availability to a property prior to purchasing on the broadband provider's website. Providers may increase charges. The information is provided and maintained by Decision Technologies Limited. **This is indicative only and based on a 2-person household with multiple devices and simultaneous usage. Broadband performance is affected by multiple factors including number of occupants and devices, simultaneous usage, router range etc. For more information speak to your broadband provider.
Map data ©OpenStreetMap contributors.





