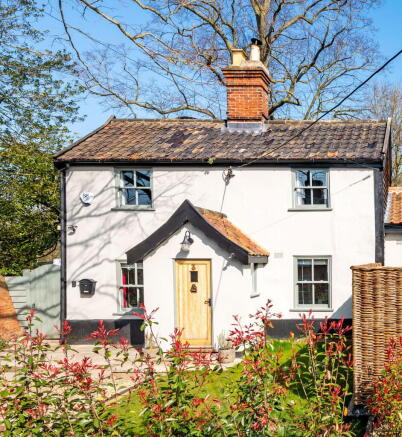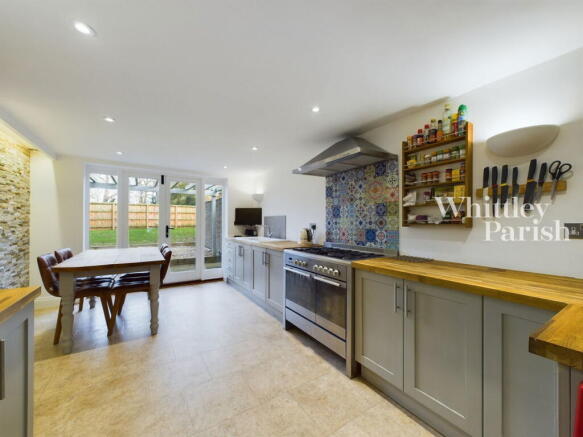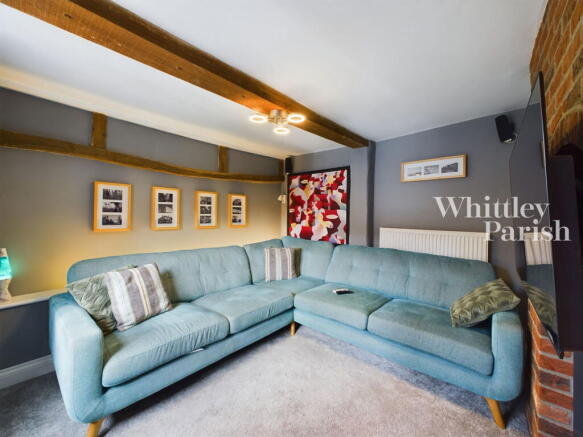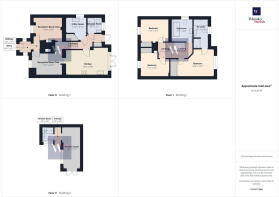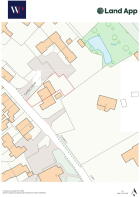Candlers Lane, Harleston
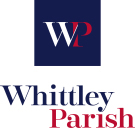
- PROPERTY TYPE
Cottage
- BEDROOMS
3
- BATHROOMS
4
- SIZE
1,312 sq ft
122 sq m
- TENUREDescribes how you own a property. There are different types of tenure - freehold, leasehold, and commonhold.Read more about tenure in our glossary page.
Freehold
Key features
- Significantly enhanced & upgraded
- Prime position within town centre
- Annexe/studio
- En-suite facilities
- No onward chain
- Immaculately presented
- Freehold
- EPC Rating C
- Council Tax Band C
- Gas heating - Mains drainage
Description
Situated on Candlers Lane, just off Redenhall Road, this property offers convenient access to the heart of Harleston, being a sought after and historic market town set in the picturesque Waveney Valley and offering a beautiful assortment of many historic buildings and fine church. The town benefits from excellent local schooling and boasts a wide range of day to day amenities, including independent shops, supermarket (with second supermarket proposed) a doctor's surgery, chemist, delicatessen, gym, public houses and several coffee shops. Harleston's popular Wednesday market adds to its vibrant appeal. For the commuter, the nearby town of Diss (just a 15-minute drive away) provides a direct train line to London Liverpool Street and Norwich.
The property comprises a semi-detached cottage which has been significantly enhanced, upgraded and extended, offering a beautifully presented living space with an abundance of charm and versatility, spanning approximately 1,312 sq ft and boasts high-quality fixtures and fittings throughout. At ground floor level, there are two front-facing reception rooms, both impeccably presented and retaining open fireplaces. The generously proportioned kitchen/diner is located at the rear of the cottage, providing views and direct access to the paved patio area and the gardens beyond, with a delightful, leafy green backdrop. Additionally, there is the practical additions of a well-appointed utility room and a ground-floor shower room. The first floor features three spacious double bedrooms. The principal bedroom is particularly notable, offering a luxurious en-suite bathroom and ample built-in storage. The family bathroom is another standout feature, showcasing exposed brickwork and timber framing, complemented by a three-piece suite.
Set back from a small and quiet lane, the property is accessed via a shingle driveway leading to the elevated position of the cottage. To the side, there is access to the annexe/studio, which offers versatile potential for a variety of uses. Beyond, the property features a generously sized paved patio, which extends onto the main gardens, predominantly laid to lawn.
Agents Note -
The property has operated as a successful Airbnb for several years, generating approximately £42,000 in income over the 12 months of 2024 making it an excellent opportunity for investment.
The vendor has obtained planning permission to extend the rear of the property, enhancing the size of the kitchen/diner. This permission was granted in November 2022 under planning reference 2022/1818. For further details or to view the plans see document alongside floorplans, the extension will be 5m X 4m. For more information please contact the selling agent.
ENTRANCE PORCH:
ENTRANCE HALL:
RECEPTION ROOM ONE: - 3.28m x 2.79m (10'9" x 9'2")
RECEPTION ROOM TWO: - 3.45m x 2.69m (11'4" x 8'10")
HALLWAY:
KITCHEN: - 4.98m x 2.95m (16'4" x 9'8")
UTILITY: - 2.39m x 1.80m (7'10" x 5'11")
SHOWER ROOM: - 1.73m x 1.70m (5'8" x 5'7")
BEDROOM: - 4.42m x 3.23m (14'6" x 10'7")
EN-SUITE: - 1.83m x 3.40m (6'0" x 11'2")
BEDROOM: - 3.48m x 2.90m (11'5" x 9'6")
BEDROOM: - 3.48m x 2.82m (11'5" x 9'3")
BATHROOM: - 2.41m x 2.64m (7'11" x 8'8")
ANNEXE/STUDIO: - 2.24m x 5.26m (7'4" x 17'3")
SHOWER ROOM: - 1.45m x 1.98m (4'9" x 6'6")
AGENTS NOTE: Material Information regarding the property can be found in our Key Facts for Buyers interactive brochure located in the Virtual Tour no. 2 thumbnail.
SERVICES:
Drainage - mains
Heating - gas central heating with underfloor at ground floor level and radiators at first floor level
EPC Rating C
Council Tax Band C
Tenure - freehold
Brochures
Brochure 1Brochure 2Full Details- COUNCIL TAXA payment made to your local authority in order to pay for local services like schools, libraries, and refuse collection. The amount you pay depends on the value of the property.Read more about council Tax in our glossary page.
- Band: C
- PARKINGDetails of how and where vehicles can be parked, and any associated costs.Read more about parking in our glossary page.
- Driveway
- GARDENA property has access to an outdoor space, which could be private or shared.
- Private garden
- ACCESSIBILITYHow a property has been adapted to meet the needs of vulnerable or disabled individuals.Read more about accessibility in our glossary page.
- No wheelchair access
Candlers Lane, Harleston
Add an important place to see how long it'd take to get there from our property listings.
__mins driving to your place
Your mortgage
Notes
Staying secure when looking for property
Ensure you're up to date with our latest advice on how to avoid fraud or scams when looking for property online.
Visit our security centre to find out moreDisclaimer - Property reference S1194086. The information displayed about this property comprises a property advertisement. Rightmove.co.uk makes no warranty as to the accuracy or completeness of the advertisement or any linked or associated information, and Rightmove has no control over the content. This property advertisement does not constitute property particulars. The information is provided and maintained by Whittley Parish, Diss. Please contact the selling agent or developer directly to obtain any information which may be available under the terms of The Energy Performance of Buildings (Certificates and Inspections) (England and Wales) Regulations 2007 or the Home Report if in relation to a residential property in Scotland.
*This is the average speed from the provider with the fastest broadband package available at this postcode. The average speed displayed is based on the download speeds of at least 50% of customers at peak time (8pm to 10pm). Fibre/cable services at the postcode are subject to availability and may differ between properties within a postcode. Speeds can be affected by a range of technical and environmental factors. The speed at the property may be lower than that listed above. You can check the estimated speed and confirm availability to a property prior to purchasing on the broadband provider's website. Providers may increase charges. The information is provided and maintained by Decision Technologies Limited. **This is indicative only and based on a 2-person household with multiple devices and simultaneous usage. Broadband performance is affected by multiple factors including number of occupants and devices, simultaneous usage, router range etc. For more information speak to your broadband provider.
Map data ©OpenStreetMap contributors.
