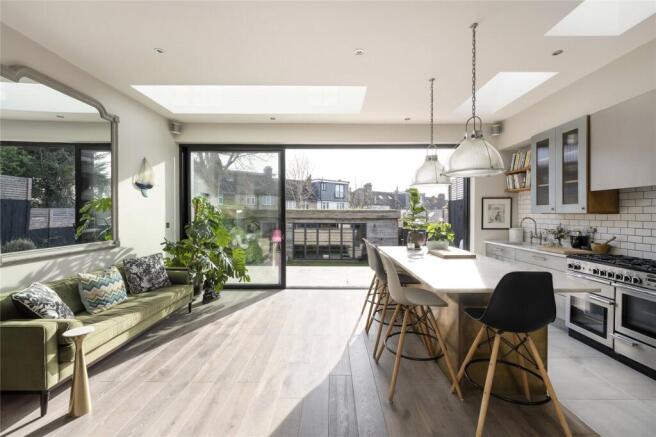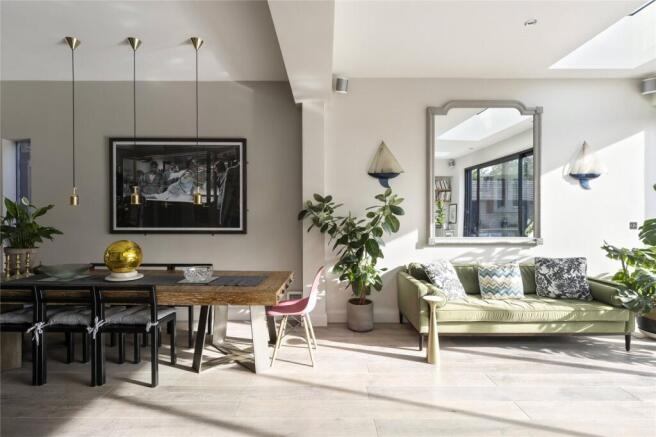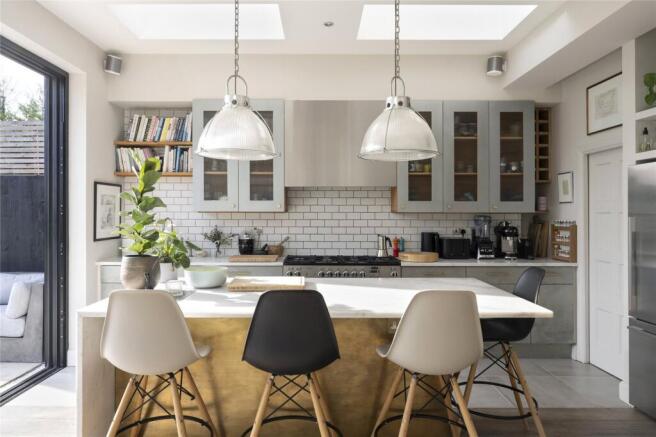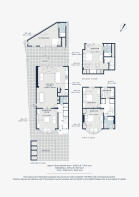Donnington Road, London, NW10

Letting details
- Let available date:
- Now
- Deposit:
- £12,000A deposit provides security for a landlord against damage, or unpaid rent by a tenant.Read more about deposit in our glossary page.
- Min. Tenancy:
- Ask agent How long the landlord offers to let the property for.Read more about tenancy length in our glossary page.
- Let type:
- Short term
- Furnish type:
- Furnished
- Council Tax:
- Ask agent
- PROPERTY TYPE
Semi-Detached
- BEDROOMS
5
- BATHROOMS
3
- SIZE
1,835 sq ft
170 sq m
Key features
- Open-plan kitchen, dining room and family room
- Formal reception room
- Principal bedroom suite
- Three further bedrooms
- Family bathroom
- Outbuilding with an additional double bedroom and shower room
- Gym
- Cloakroom
- Private garden and driveway
- London Borough of Brent
Description
Through a set of glass doors, the heart of the home unfolds. Hosting comes easy in the dining area complete with an eight-seater table, flowing seamlessly into the kitchen. Ribbed glass-fronted storage and distressed zinc cabinets topped with marble are illuminated by natural light flooding through the skylights. A Rangemaster and integrated state-of-the-art appliances ensure culinary endeavours are made easier. A striking Goldfinger island is the centrepiece, positioned below two salvaged 1940s air-hangar Holophane lights – along with the views out into the garden. For chillier days, there’s underfloor heating. Meanwhile, a desk enjoys the privacy of its own nook.
Through the kitchen’s sliding doors, stone steps lead down to the private garden, complete with an Everdure Heston barbecue and pergola-covered dining area, perfect for al fresco evenings. At the bottom of the garden, a wood-clad outbuilding adds another dimension to the home. A gym dominates the room, kitted out with everything from a boxing bag to a Peloton bike. In the same space, a Murphy bed is tucked away in the wall, perfectly positioned when unfolded for the home cinema-style projector screen. A shower room serves the space.
Back inside the house, the first floor is dedicated to bedrooms. A double room with a striking bay window and sage green walls exudes tranquillity. Bespoke storage and a contrasting ceiling emphasise the home’s heritage proportions. A window overlooking the garden fills the second bedroom with natural light. Its navy walls and turquoise picture rail add a playful element, while integrated storage ensures the double room remains functional. The final bedroom on this floor is a sanctuary of calm, which neutral walls, a cast-iron radiator and a comfortable television and sofa set up. Serving all three rooms, the family bathroom is an eclectic affair, with turquoise cabinetry, a glass mirror mosaic feature wall, and a walk-in shower with a 12-inch rainfall shower head.
Up the herringbone-carpeted stairs, the second floor is home to the principal suite. With an in-room rolltop bathtub and a wall of bi-fold doors opening to reveal views out over southwest London, it is a haven for relaxation. The wet room-style en suite enjoys underfloor heating and in-wall towel heating, ensuring the top of the house is never cold. Dark teal subway tiles line all walls, while Lefroy Brooks brassware elegantly contrasts.
Location
Moments from coveted Chamberlayne Road, Donnington Road offers close proximity to some of the neighbourhood’s buzzing hotspots. Start your day with pastries from GAIL’s Bakery then caffeinate at D’BROA and watch the world go by. Stretch your legs and enjoy the open green space of King Edward VII Park, before indulging in authentic Neapolitan pizzas from Sacro Cuore in nearby Kensal Rise. Round off an evening with a nightcap from Parlour or enjoy an evening of cinema at The Lexi. Walk home in five minutes.
Kensal Rise – 12 mins (Mildmay)
Willesden Green – 15 mins (Jubilee, Metropolitan)
- COUNCIL TAXA payment made to your local authority in order to pay for local services like schools, libraries, and refuse collection. The amount you pay depends on the value of the property.Read more about council Tax in our glossary page.
- Band: E
- PARKINGDetails of how and where vehicles can be parked, and any associated costs.Read more about parking in our glossary page.
- Yes
- GARDENA property has access to an outdoor space, which could be private or shared.
- Yes
- ACCESSIBILITYHow a property has been adapted to meet the needs of vulnerable or disabled individuals.Read more about accessibility in our glossary page.
- Ask agent
Donnington Road, London, NW10
Add an important place to see how long it'd take to get there from our property listings.
__mins driving to your place
Notes
Staying secure when looking for property
Ensure you're up to date with our latest advice on how to avoid fraud or scams when looking for property online.
Visit our security centre to find out moreDisclaimer - Property reference NOT250018_L. The information displayed about this property comprises a property advertisement. Rightmove.co.uk makes no warranty as to the accuracy or completeness of the advertisement or any linked or associated information, and Rightmove has no control over the content. This property advertisement does not constitute property particulars. The information is provided and maintained by Domus Nova, London. Please contact the selling agent or developer directly to obtain any information which may be available under the terms of The Energy Performance of Buildings (Certificates and Inspections) (England and Wales) Regulations 2007 or the Home Report if in relation to a residential property in Scotland.
*This is the average speed from the provider with the fastest broadband package available at this postcode. The average speed displayed is based on the download speeds of at least 50% of customers at peak time (8pm to 10pm). Fibre/cable services at the postcode are subject to availability and may differ between properties within a postcode. Speeds can be affected by a range of technical and environmental factors. The speed at the property may be lower than that listed above. You can check the estimated speed and confirm availability to a property prior to purchasing on the broadband provider's website. Providers may increase charges. The information is provided and maintained by Decision Technologies Limited. **This is indicative only and based on a 2-person household with multiple devices and simultaneous usage. Broadband performance is affected by multiple factors including number of occupants and devices, simultaneous usage, router range etc. For more information speak to your broadband provider.
Map data ©OpenStreetMap contributors.





