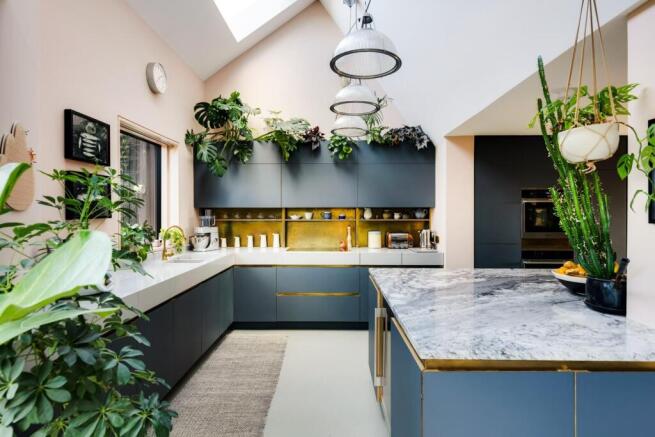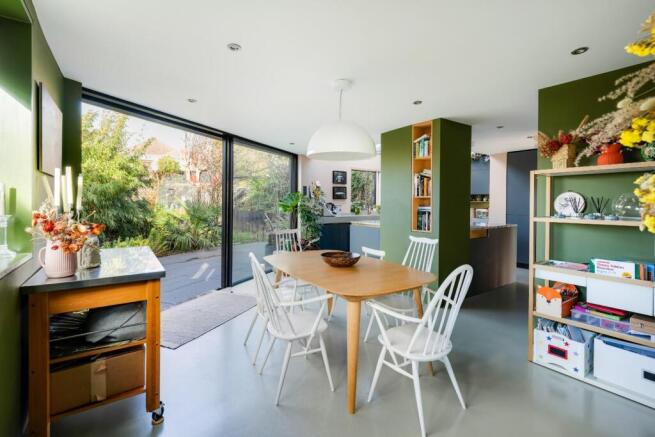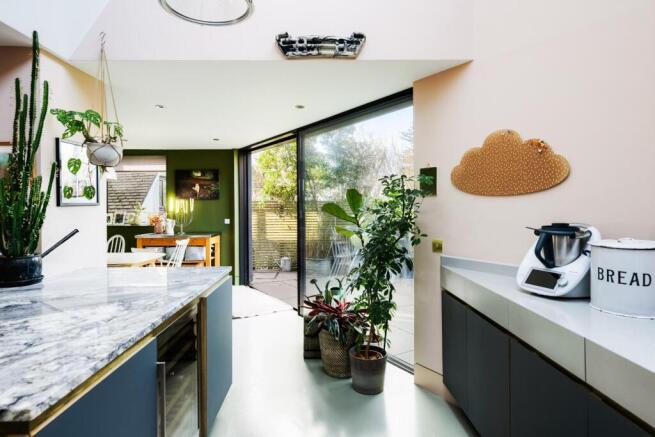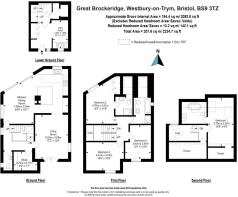Great Brockeridge, Bristol

- PROPERTY TYPE
Detached
- BEDROOMS
4
- BATHROOMS
3
- SIZE
2,092 sq ft
194 sq m
- TENUREDescribes how you own a property. There are different types of tenure - freehold, leasehold, and commonhold.Read more about tenure in our glossary page.
Freehold
Key features
- Exceptonal RIBA award winning home
- Detached property which has undergone an inspiring extension and renovation
- Four double bedrooms with two en-suites and family bathroom
- Two off road parking spaces and secure outdoor bike storage
- South facing terrace and landscaped rear garden
- Beautiful open plan kitchen with vaulted ceiling
- Bespoke planed Ash staircase connecting all floors
- Located 600m from the Downs
- Offered with no onward chain
- 2092 sq ft
Description
The striking exterior is composed of Staffordshire blue bricks with matching blue/black clay tiles. Behind this utilitarian facade lies a soft and tactile interior with an efficient use of space to accommodate dogs, children, bikes and storage. The current owners have propelled this 1960's property firmly into the future, with an inspiring extension and renovation - when stepping inside, it's easy to see why it has collected the highest accolades.
At the front, a driveway with space for two cars is flanked by planted borders and leads up to the front door of the property. On the right hand side is a useful and secure storage shed. The entrance opens into a utility/boot room, with a tiled floor and built in storage. There is a sink with space and plumbing beneath for a washing machine and tumble dryer. The door leads through to a small workshop next to the foot of a dramatic timber staircase with pull out storage beneath. This impressive piece of carpentry is constructed from planed Ash and ash-veneered birch with a brass handrail forming the spine of the house, curving and turning to link all four storeys.
Stairs rise to the first floor and arrive at a useful study which has a floating ply corner desk, wall mounted shelving and box bay window. Adjacent is a w/c with vibrant wallpaper and tiles contrasting against a white w/c and sink. The corridor continues through to a beautiful open plan kitchen/ dining space which links to the garden via large sliding doors. The layout pivots around a central island with a granite worktop and dark grey cabinets beneath. The outer walls of the kitchen have a range of built in cupboards with brass accents, a composite worktop and integrated appliances. Next to the kitchen is space for a dining table with seamless, level access to the garden.
An opening at the rear of the kitchen leads into the living area. This dual aspect room has glass doors leading down on to a secret terrace area at the front of the house. This concealed, southerly facing seating area is the perfect spot for an alfresco meal or drink.
The stairs wind up to the second floor with three bedrooms and a family bathroom. The master bedroom is decorated in a atmospheric inky blue with a vaulted ceiling, picture window and en-suite shower room. This room has a luxurious feel with its rich veined marble wall and floor tiles, a walk in shower with frameless glass screen, wall hung basin and w/c. Adjacent the family bathroom has an industrial aesthetic with concrete grey wall tiles which are softened with pastel pink floor tiles. There is a window to the side, light well window to the rear and mirrored cabinets creating a light and bright room. Contemporary fittings include a full length bath, wall hung basin and w/c. On the opposite side of the hallway are the second and third bedrooms which sit next to each other and both face the front of the house.
The staircase heads upwards to a galleried half landing with a sky light window above and an internal window into the master bedroom, adding more natural light. The steps return and lead onwards to the top of the house to the final, fourth bedroom. This double bedroom is set within the roof pitch of the house with two velux windows to the rear aspect and an indulgent en-suite bathroom with contemporary freestanding bath, wall hung wc, basin and vanity unit.
Externally the landscaped garden has a patio seating area with a lawn beyond. Two sets of steps lead up to one play area and a sunny seating area. A greenhouse sits in between and all the borders are stocked with a range of interesting evergreen and deciduous plants.
This is a one off, exceptional home with every detail carefully considered and executed with precision. The property is light and bright throughout with a clever use of light wells and many corner rooms having dual aspect windows with fine views. Elmlea Junior school is 250m away with Redmaids and Badminton School also close by. The green open space of the Durdham Downs less than 1km from the house.
This is a truly distinctive and inspiring home which sitting in a peaceful location among a diverse array of properties from a range of periods, and certainly holds its own.
Offered with no onward chain.
Brochures
Great Brockeridge, Bristol- COUNCIL TAXA payment made to your local authority in order to pay for local services like schools, libraries, and refuse collection. The amount you pay depends on the value of the property.Read more about council Tax in our glossary page.
- Ask agent
- PARKINGDetails of how and where vehicles can be parked, and any associated costs.Read more about parking in our glossary page.
- Yes
- GARDENA property has access to an outdoor space, which could be private or shared.
- Yes
- ACCESSIBILITYHow a property has been adapted to meet the needs of vulnerable or disabled individuals.Read more about accessibility in our glossary page.
- Ask agent
Energy performance certificate - ask agent
Great Brockeridge, Bristol
Add an important place to see how long it'd take to get there from our property listings.
__mins driving to your place
Your mortgage
Notes
Staying secure when looking for property
Ensure you're up to date with our latest advice on how to avoid fraud or scams when looking for property online.
Visit our security centre to find out moreDisclaimer - Property reference 33670259. The information displayed about this property comprises a property advertisement. Rightmove.co.uk makes no warranty as to the accuracy or completeness of the advertisement or any linked or associated information, and Rightmove has no control over the content. This property advertisement does not constitute property particulars. The information is provided and maintained by Elephant, Bristol. Please contact the selling agent or developer directly to obtain any information which may be available under the terms of The Energy Performance of Buildings (Certificates and Inspections) (England and Wales) Regulations 2007 or the Home Report if in relation to a residential property in Scotland.
*This is the average speed from the provider with the fastest broadband package available at this postcode. The average speed displayed is based on the download speeds of at least 50% of customers at peak time (8pm to 10pm). Fibre/cable services at the postcode are subject to availability and may differ between properties within a postcode. Speeds can be affected by a range of technical and environmental factors. The speed at the property may be lower than that listed above. You can check the estimated speed and confirm availability to a property prior to purchasing on the broadband provider's website. Providers may increase charges. The information is provided and maintained by Decision Technologies Limited. **This is indicative only and based on a 2-person household with multiple devices and simultaneous usage. Broadband performance is affected by multiple factors including number of occupants and devices, simultaneous usage, router range etc. For more information speak to your broadband provider.
Map data ©OpenStreetMap contributors.




