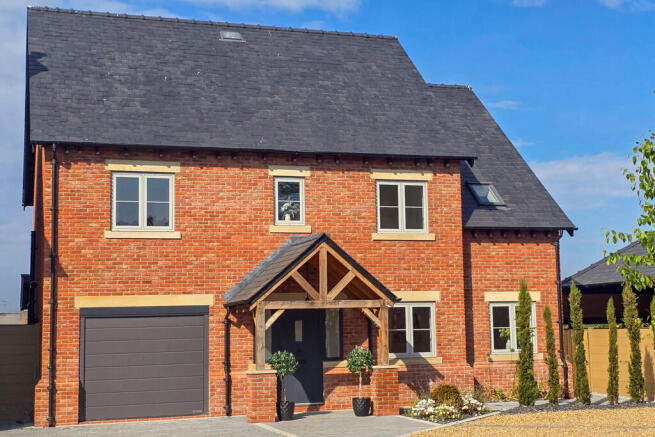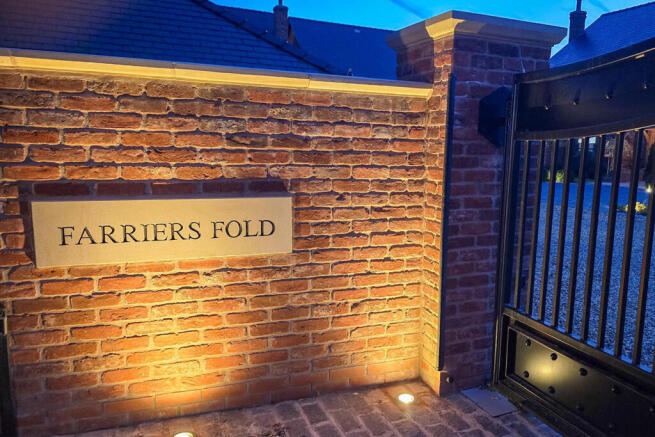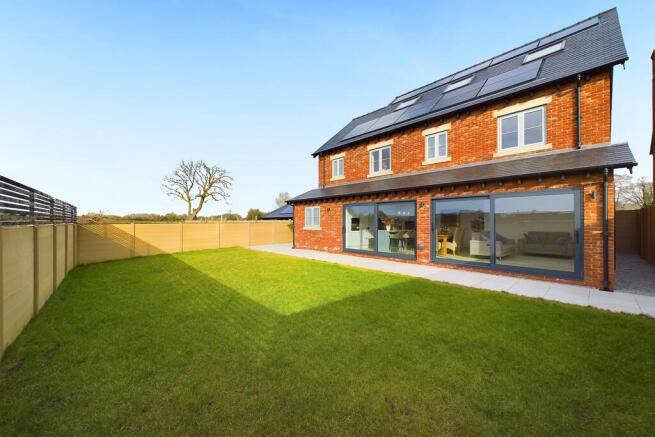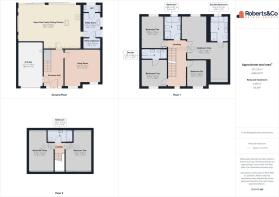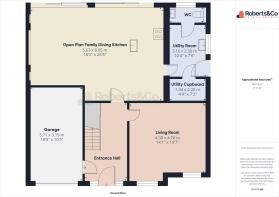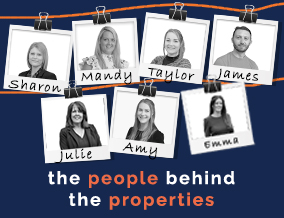
Gill Lane, Walmer Bridge

- PROPERTY TYPE
Detached
- BEDROOMS
6
- BATHROOMS
6
- SIZE
Ask agent
- TENUREDescribes how you own a property. There are different types of tenure - freehold, leasehold, and commonhold.Read more about tenure in our glossary page.
Freehold
Key features
- Available with No Chain
- Exclusive Development of just 3 Houses
- Semi Rural Location
- 6 Bedrooms
- 5 Bathrooms
- Living Room
- Open Plan Family Dining Kitchen
- Driveway Parking and Garage
- 2 Additional Parking Spaces
- Full Property Details in our Brochure * LINK BELOW
Description
Semi-Rural Location | Exclusive Development
Ground Floor: The Martingales is an exceptional new-build property set over three floors, offering luxurious and spacious living throughout. The open-plan family dining kitchen is at the heart of the home, featuring high-spec integrated appliances, including a dishwasher, microwave, full-size fridge and freezer, 2 AEG ovens, and an induction hob. The Quooker hot water tap adds extra convenience for busy family life. The media wall in the family area enhances the space, creating a modern focal point. The ground floor also includes a living room, utility room, and a downstairs WC.
First Floor: The impressive primary suite is a standout feature, offering a dressing area, built-in wardrobes, and a luxurious ensuite, seamlessly blending style and practicality. This floor also includes three additional bedrooms, one of which benefits from its own ensuite, along with a well-appointed three-piece bathroom.
Second Floor: This level comprises two generously sized bedrooms and a shared bathroom.
With six bedrooms in total-two featuring private ensuites-this home is perfect for large families, providing exceptional comfort with four bathrooms throughout the property.
Exterior: The property sits within an exclusive development of only 3 properties, offering privacy and tranquility while being close to the village amenities of Walmer Bridge. The gates are equipped with face recognition technology, while a camera in the hallway adds extra security. Driveway parking is available, along with a garage and 2 extra exclusive parking spaces. The electric car charger ensures convenience for modern living. The enclosed rear garden offers a lovely outlook, while the property benefits from solar panels, a MVHR system, and an air source heat pump, ensuring energy efficiency. Composite fencing adds to the contemporary feel of the exterior. Additionally, high-speed fiber Wi-Fi is available, offering speeds of up to 900 Mbps, ensuring seamless connectivity for work and entertainment.
What We Love About This Property: "This home offers the perfect balance of luxury and sustainability, with underfloor heating throughout the ground floor, high-spec finishes, and cutting-edge technology like solar panels and face recognition gates. It's the ideal home for a growing family looking for privacy, but still close to all the amenities of the village."
Tenure: Freehold
Council Tax Band: TBC
New Build - No Chain
LOCAL INFORMATION
ENTRANCE HALL
LIVING ROOM 14' 1" x 15' 7" (4.29m x 4.75m)
OPEN PLAN FAMILY DINING KITCHEN 18' 5" x 26' 5" (5.61m x 8.05m)
UTILITY ROOM 10' 4" x 7' 6" (3.15m x 2.29m)
DOWNSTAIRS WC
LANDING
BEDROOM ONE 17' 6" x 10' 1" (5.33m x 3.07m)
ENSUITE BATHROOM 10' 6" x 7' 2" (3.2m x 2.18m)
BEDROOM TWO 17' 9" x 11' (5.41m x 3.35m)
BEDROOM THREE 17' 9" x 10' 7" (5.41m x 3.23m)
BATHROOM 5' x 10' 6" (1.52m x 3.2m)
BEDROOM FOUR 11' 1" x 10' 6" (3.38m x 3.2m)
ENSUITE 3' 11" x 10' 7" (1.19m x 3.23m)
BEDROOM FIVE 12' 9" x 9' (3.89m x 2.74m)
BEDROOM SIX 10' 7" x 7' 10" (3.23m x 2.39m)
BATHROOM 9' 4" x 6' 7" (2.84m x 2.01m)
GARAGE 18' 8" x 10' 5" (5.69m x 3.18m)
OUTSIDE
Whilst we believe the data within these statements to be accurate, any person(s) intending to place an offer and/or purchase the property should satisfy themselves by inspection in person or by a third party as to the validity and accuracy.
Please call to arrange a viewing on this property now. Our office hours are 9am-5pm Monday to Friday and 9am-4pm Saturday.
Brochures
Interactive Broch...Key Facts For Buy...A4 6 page portrai...- COUNCIL TAXA payment made to your local authority in order to pay for local services like schools, libraries, and refuse collection. The amount you pay depends on the value of the property.Read more about council Tax in our glossary page.
- Band: TBC
- PARKINGDetails of how and where vehicles can be parked, and any associated costs.Read more about parking in our glossary page.
- Garage
- GARDENA property has access to an outdoor space, which could be private or shared.
- Yes
- ACCESSIBILITYHow a property has been adapted to meet the needs of vulnerable or disabled individuals.Read more about accessibility in our glossary page.
- Ask agent
Energy performance certificate - ask agent
Gill Lane, Walmer Bridge
Add an important place to see how long it'd take to get there from our property listings.
__mins driving to your place
Get an instant, personalised result:
- Show sellers you’re serious
- Secure viewings faster with agents
- No impact on your credit score
Your mortgage
Notes
Staying secure when looking for property
Ensure you're up to date with our latest advice on how to avoid fraud or scams when looking for property online.
Visit our security centre to find out moreDisclaimer - Property reference 101242005581. The information displayed about this property comprises a property advertisement. Rightmove.co.uk makes no warranty as to the accuracy or completeness of the advertisement or any linked or associated information, and Rightmove has no control over the content. This property advertisement does not constitute property particulars. The information is provided and maintained by Roberts & Co Estate Agents, Preston & South Ribble. Please contact the selling agent or developer directly to obtain any information which may be available under the terms of The Energy Performance of Buildings (Certificates and Inspections) (England and Wales) Regulations 2007 or the Home Report if in relation to a residential property in Scotland.
*This is the average speed from the provider with the fastest broadband package available at this postcode. The average speed displayed is based on the download speeds of at least 50% of customers at peak time (8pm to 10pm). Fibre/cable services at the postcode are subject to availability and may differ between properties within a postcode. Speeds can be affected by a range of technical and environmental factors. The speed at the property may be lower than that listed above. You can check the estimated speed and confirm availability to a property prior to purchasing on the broadband provider's website. Providers may increase charges. The information is provided and maintained by Decision Technologies Limited. **This is indicative only and based on a 2-person household with multiple devices and simultaneous usage. Broadband performance is affected by multiple factors including number of occupants and devices, simultaneous usage, router range etc. For more information speak to your broadband provider.
Map data ©OpenStreetMap contributors.
