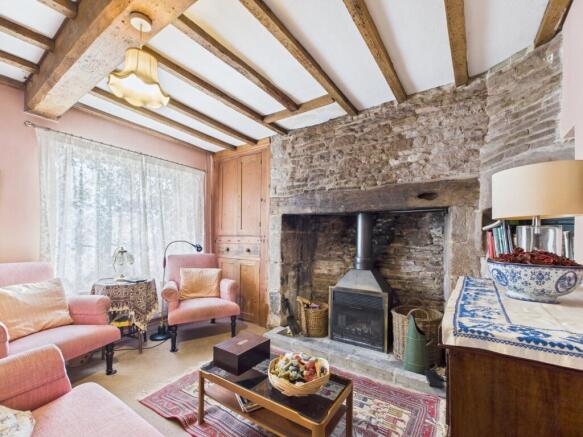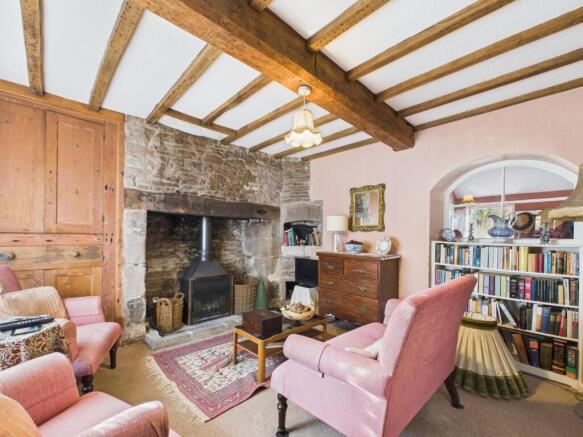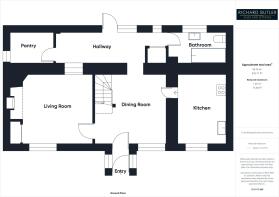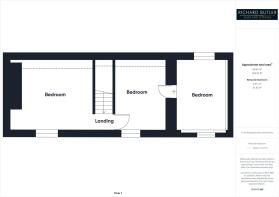Dancing Green, Ross-on-Wye, Herefordshire, HR9

- PROPERTY TYPE
Detached
- BEDROOMS
3
- BATHROOMS
1
- SIZE
1,238 sq ft
115 sq m
- TENUREDescribes how you own a property. There are different types of tenure - freehold, leasehold, and commonhold.Read more about tenure in our glossary page.
Freehold
Key features
- Countryside setting
- Large gardens of 0.6 of an acre
- Panoramic garden views
- Off road parking.
- Period features throughout
- Woodland and countryside walks
- EPC Rating: F
Description
Tucked away in the peaceful hamlet of Dancing Green, this is country living as it should be unspoilt, unhurried, and full of charm. Imagine mornings that start with birdsong and coffee in the garden, with sweeping views over open countryside, and evenings spent walking the quiet lanes or tending your own patch of land.
The location strikes the perfect balance between rural seclusion and practical convenience. The A40 is just a short drive away, providing easy access to both Ross-on-Wye and Gloucester ideal for shopping, schools, and everyday amenities. And if you're heading further afield, the M50 opens up fast connections to the Midlands, South Wales, and beyond.
Whether you're looking to raise a family in a more grounded setting, escape the city for a gentler pace, or simply enjoy the good life in one of Herefordshire's prettiest spots, Dancing Green offers the kind of lifestyle that’s increasingly hard to find and once found, hard to leave The property.
Accommodation Overview:
The home is rich in traditional features throughout, including original exposed solid oak beams, stonework, and ledge & brace doors, creating a truly authentic cottage feel.
Drawing/Dining Room 12'6" x 12'1" (3.8m x 3.68m): A welcoming reception space brimming with charm, with solid oak pillars and beams and lovely views across the garden.
Sitting Room: 12'4" x 12'1" (3.76m x 3.68m) Cosy and full of atmosphere, with a stunning exposed stone inglenook fireplace, original bread oven, and a wood-burning stove perfect for winter evenings after a long countryside walk.
Kitchen: 12'4" x 9'3" (3.76m x 2.82m) A bright and practical space, enjoying the morning sun. A solid setup that could easily be updated to suit modern tastes.
Rear Lobby: 15'2" x 6' (4.62m x 1.83m) & Pantry: A highly practical space for coats, boots and everyday essentials something all too often forgotten in newer builds.
Bathroom: 10' x 5'9" (3.05m x 1.75m) Spacious and functional, with level access shower facilities.
Rear Porch: Great for drying dogs and kicking off muddy boots after woodland adventures.
First Floor
A striking original oak-panelled stair wall leads to three well sized bedrooms, all enjoying views over the gardens and the surrounding countryside.
Bedroom One: 14'4" x 12'7" (4.37m x 3.84m) Spacious, light filled, and packed with charm.
Bedroom Two: 12'11" x 9' (3.94m x 2.74m) Another comfortable double with access to:
Bedroom Three: 12'10" x 9'1" (3.9m x 2.77m): A flexible space, ideal as a third bedroom, home office, dressing room or potential en-suite if desired.
Outside:
The grounds are a real highlight, extending to approximately 0.6 acre. The gravelled driveway winds through the attractive front garden, where a mature Willow tree takes centre stage. Extensive off-road parking and space for caravan or motorhome storage sit at the northern boundary, with panoramic countryside views stretching across to Penyard Hill and even the Malvern Hills on a clear day.
Lawned gardens, cottage planting and mature trees create a tranquil outdoor space.
Timber summer house and greenhouse ideal for keen gardeners.
Scope to extend (subject to planning) or enhance the outdoor living with a dedicated seating or BBQ area.
In Summary:
May Cottage presents an increasingly rare opportunity to own a piece of rural Herefordshire charm in a truly idyllic setting. Whether you're looking to create a forever family home, a creative escape, or a lifestyle change rooted in nature and tradition, this property offers enormous potential.
Essential Information:
Council Tax Band: D (£2,250.48 per annum)
Heating: LPG central heating and wood-burning stove
Drainage: Septic tank
Broadband: Fibre to the Premises (FTTP)
Mobile Coverage: Good with O2, Vodafone, Three and EE
Parking: Private driveway with ample parking
Accessibility: Lateral living potential with level access shower.
What3Words: ///wager.pepper.widely this will take you to the driveway of May Cottage
Directions:
Leave Ross at Hildersley roundabout (Ross Fire Station), taking the A40 towards Weston-under-Penyard and Ryeford. After leaving Ryeford, take the right-hand turning signposted Drybrook and Cinderford. Continue for approx. 1.5 miles into Bailey Lane End. Just after the houses on the left, take the sharp right turn signposted Dancing Green. Continue over the cattle grid and, at the crossroads, turn left. After 50 yards, as the road bends left, take the track on your right gated access to the property is on the right.
Brochures
Particulars- COUNCIL TAXA payment made to your local authority in order to pay for local services like schools, libraries, and refuse collection. The amount you pay depends on the value of the property.Read more about council Tax in our glossary page.
- Band: D
- PARKINGDetails of how and where vehicles can be parked, and any associated costs.Read more about parking in our glossary page.
- Yes
- GARDENA property has access to an outdoor space, which could be private or shared.
- Yes
- ACCESSIBILITYHow a property has been adapted to meet the needs of vulnerable or disabled individuals.Read more about accessibility in our glossary page.
- Lateral living,Level access shower
Dancing Green, Ross-on-Wye, Herefordshire, HR9
Add an important place to see how long it'd take to get there from our property listings.
__mins driving to your place
Get an instant, personalised result:
- Show sellers you’re serious
- Secure viewings faster with agents
- No impact on your credit score



Your mortgage
Notes
Staying secure when looking for property
Ensure you're up to date with our latest advice on how to avoid fraud or scams when looking for property online.
Visit our security centre to find out moreDisclaimer - Property reference WRR250026. The information displayed about this property comprises a property advertisement. Rightmove.co.uk makes no warranty as to the accuracy or completeness of the advertisement or any linked or associated information, and Rightmove has no control over the content. This property advertisement does not constitute property particulars. The information is provided and maintained by Richard Butler & Associates, Ross-On-Wye. Please contact the selling agent or developer directly to obtain any information which may be available under the terms of The Energy Performance of Buildings (Certificates and Inspections) (England and Wales) Regulations 2007 or the Home Report if in relation to a residential property in Scotland.
*This is the average speed from the provider with the fastest broadband package available at this postcode. The average speed displayed is based on the download speeds of at least 50% of customers at peak time (8pm to 10pm). Fibre/cable services at the postcode are subject to availability and may differ between properties within a postcode. Speeds can be affected by a range of technical and environmental factors. The speed at the property may be lower than that listed above. You can check the estimated speed and confirm availability to a property prior to purchasing on the broadband provider's website. Providers may increase charges. The information is provided and maintained by Decision Technologies Limited. **This is indicative only and based on a 2-person household with multiple devices and simultaneous usage. Broadband performance is affected by multiple factors including number of occupants and devices, simultaneous usage, router range etc. For more information speak to your broadband provider.
Map data ©OpenStreetMap contributors.





