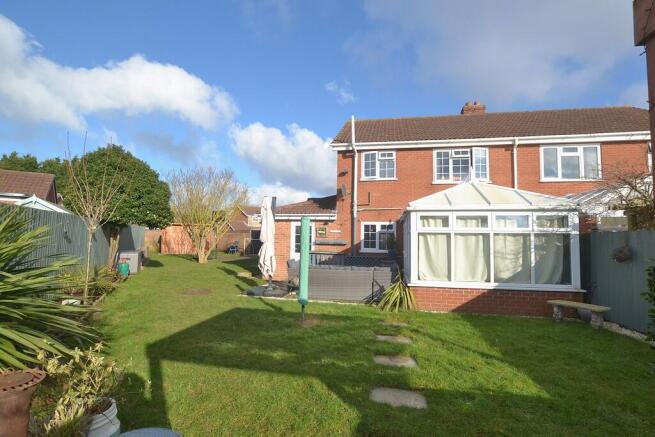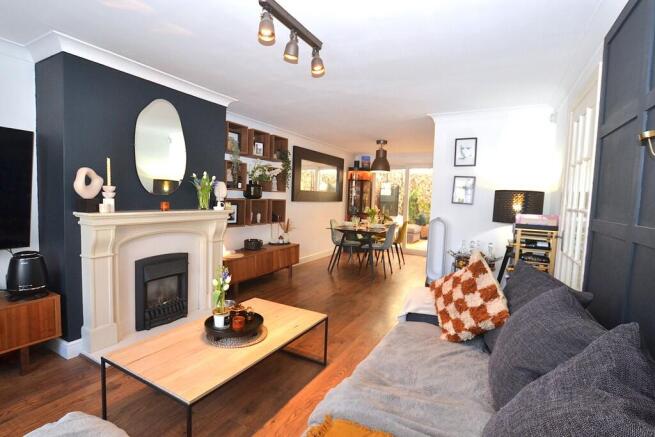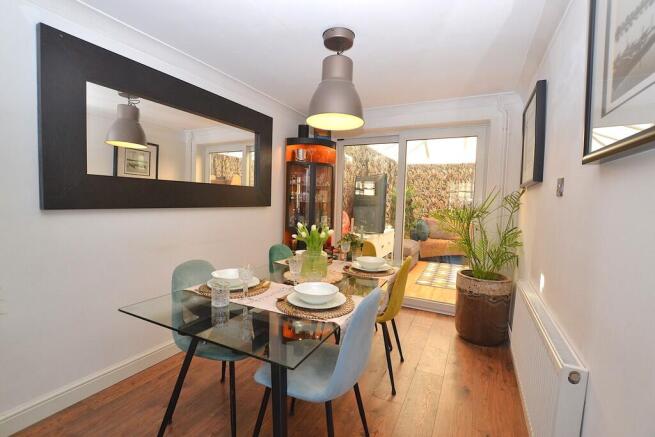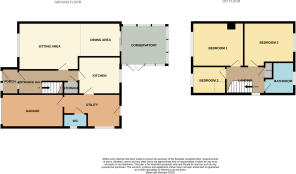Winchester Road, Grantham

- PROPERTY TYPE
Semi-Detached
- BEDROOMS
3
- BATHROOMS
1
- SIZE
Ask agent
- TENUREDescribes how you own a property. There are different types of tenure - freehold, leasehold, and commonhold.Read more about tenure in our glossary page.
Freehold
Key features
- Simply Superb Semi Detached Home
- Substantially Extended & Comprehensively Improved
- Stylish High Quality Interior
- Unusually Large Plot
- Generous off Street Parking Provision & Garage
- Spacious Sitting/Dining Room
- Well Fitted Kitchen & Utility
- family Bathroom & Ground Floor WC
- In Person Viewing Absolutely Essential
- Tenure - Freehold // Council Tax Band (C)
Description
ENTRANCE HALL 15' 6" x 5' 11" (4.73m x 1.808m) The moment you enter the property even in the hallway you cannot fail to be impressed with the style, quality and no little expense bestowed upon this truly excellent home. The hall has a most attractive and practical ceramic tiled floor finish. Door to under-stairs storage cupboard. Radiator. Doors leading to the following.
SITTING/DINING ROOM 35' 5" x 11' 10" (10.8m x 3.62m (max) A wonderful contemporary, open plan space, beautifully presented and with ample room to fulfill its dual function. The seating area has excellent natural light entering through a double glazed bow window to the front elevation. The room has a stylish, timber effect floor finish this adding a real feeling of quality as well as a rich tone and warmth to the feeling of the room as a whole. The room also has a fabulous feature fireplace comprising a period style surround with complementary background and matching hearth as well as an inset log effect gas fire. The room also has a feature wall with panelled effect finish picked out in a contemporary, contrasting paint finish. Radiator. The seating area then gives way to the dining area where there is ample space for a family to dine formally or informally. Further radiator and sliding, double glazed doors opening to the conservatory.
CONSERVATORY 11' 7" x 9' 9" (3.55m x 2.98m) A valuable addition to the property this PVCu double glazed conservatory is of notably generous proportions affording even further flexibility to the layout. This making an additional reception room from where to sit and enjoy the lovely garden or to be used as a play and or work room ideal for a growing family.
KITCHEN 9' 9" x 9' 8" (2.984m x 2.958m) Another generously proportioned space the kitchen is also comprehensively fitted with a range of both base and eye level units. The base level units being surmounted by granite effect rolled edge work surfaces with complementary splash back tiling. Inset acrylic sink unit with one and a half bowls and mixer tap. Built in appliances including five ring gas hob, built in multi-function oven and grill with chimney style hood over. Ceramic tiled floor finish enhanced by low level LED lighting. Double glazed window to the rear garden. Downlighters inset to ceiling. Radiator. Integrated dishwasher.
UTILITY ROOM 15' 4" x 7' 10" (4.697m x 2.41m) Another extremely useful addition to the property this well proportioned utility room has a continuation of the stylish ceramic tiled floor finish carried through from the adjacent kitchen. The room is also fitted to match the kitchen with base level units again having granite effect work-surfaces over. Inset sink unit with mixer tap. Space and plumbing for washing machine and space for tumble dryer as well as potentially for other white goods such as fridge/freezer. Wall mounted gas boiler. Double glazed window to side and half glazed door to the rear garden. Further doors leading to both the garage and the ground floor w.c.
GROUND FLOOR W.C. With close coupled wc, wash hand basin, double glazed window and continuation of the tiled floor from the utility.
Returning to the entrance hall, stairs rise to the first floor.
LANDING With double glazed window to side, door to airing cupboard and further doors to the following.
BEDROOM 1 12' 8" x 10' 11" (3.88m x 3.34m) A generous double bedroom with double glazed window to front with most pleasant aspect. Radiator.
BEDROOM 2 12' 6" x 9' 10" (3.82m x 3.02 (3.33 maxm) Further generous double bedroom with radiator and double glazed window to rear again taking in an attractive aspect from an elevated viewpoint.
BEDROOM 3 8' 4" x 6' 11 (inc. bulk head for stairs)" (2.55m x 2.11m) A good size single bedroom this time. Radiator and double glazed window to front.
BATHROOM 7' 10" x 7' 4 (reduces due to airing cupboard)" (2.39m x 2.24m) Well fitted with an attractive modern three piece suite comprising bath with mixer tap and modern shower over with both "drench head" and flexi shower hose. Wash hand basin with surrounding vanity unit and close coupled wc with concealed cistern. Obscured glazed double glazed window. Downlighters inset to ceiling. Stylish contemporary tiling to walls and complementary ceramic tiled floor finish. Vertically mounted heated towel rail/radiator.
OUTSIDE The property has the benefit of a truly unusually large wedge shaped plot. This affords the property especially generous gardens to three sides. The wide frontage provides ample off street parking with driveway leading up to an attached garage. Garage (4.86m x 2.52m) this having an up and over door, power and light as well as the extremely useful above mentioned internal door opening to the utility room. The frontage extends considerably to the side of the house affording extra off street parking and with double gates providing access to further hard standing secured behind said gates and the garden wall. From here the garden extends to a lawn running the length of the house and further still to the rear of the property. Here, in addition to the lawn there can be found the first of two patios, the first adjacent to the conservatory the second being located at the bottom of the garden with pergola over an area ideal for hot tub and seating taking advantage of both sun and shade as desired. There is also a timber garden shed, raised beds ideal for a "kitchen garden" and outside tap. A pedestrian gate returns to the front of the house. The size of the plot would seem to allow (subject to achieving the necessary permissions and consents) should it be required, the further extension of the house. Please note the property already has the benefit of being extended by way of an addition to the rear of the garage forming the utility as well as a conservatory to the rear.
These particulars are for the guidance of proposed purchaser/s and do not represent the terms of a contract, they must be accepted as a guide only and are issued without any responsibility for the vendor, Martin & Co. or its employees. Measurements shown in these particulars are approximate and a guide only, they should not be relied upon or taken as correct. We have not tested any services or equipment within this property. We recommend purchasers obtain legal advice & survey/s before committing to purchase. No person representing this firm has the authority to give any warranty or representation in respect of this property. New money laundering regulations require us to verify the identity of any prospective purchaser.
- COUNCIL TAXA payment made to your local authority in order to pay for local services like schools, libraries, and refuse collection. The amount you pay depends on the value of the property.Read more about council Tax in our glossary page.
- Band: C
- PARKINGDetails of how and where vehicles can be parked, and any associated costs.Read more about parking in our glossary page.
- Garage,On street,Off street
- GARDENA property has access to an outdoor space, which could be private or shared.
- Yes
- ACCESSIBILITYHow a property has been adapted to meet the needs of vulnerable or disabled individuals.Read more about accessibility in our glossary page.
- Ask agent
Winchester Road, Grantham
Add an important place to see how long it'd take to get there from our property listings.
__mins driving to your place
Get an instant, personalised result:
- Show sellers you’re serious
- Secure viewings faster with agents
- No impact on your credit score
Your mortgage
Notes
Staying secure when looking for property
Ensure you're up to date with our latest advice on how to avoid fraud or scams when looking for property online.
Visit our security centre to find out moreDisclaimer - Property reference 100612004778. The information displayed about this property comprises a property advertisement. Rightmove.co.uk makes no warranty as to the accuracy or completeness of the advertisement or any linked or associated information, and Rightmove has no control over the content. This property advertisement does not constitute property particulars. The information is provided and maintained by Martin & Co, Grantham. Please contact the selling agent or developer directly to obtain any information which may be available under the terms of The Energy Performance of Buildings (Certificates and Inspections) (England and Wales) Regulations 2007 or the Home Report if in relation to a residential property in Scotland.
*This is the average speed from the provider with the fastest broadband package available at this postcode. The average speed displayed is based on the download speeds of at least 50% of customers at peak time (8pm to 10pm). Fibre/cable services at the postcode are subject to availability and may differ between properties within a postcode. Speeds can be affected by a range of technical and environmental factors. The speed at the property may be lower than that listed above. You can check the estimated speed and confirm availability to a property prior to purchasing on the broadband provider's website. Providers may increase charges. The information is provided and maintained by Decision Technologies Limited. **This is indicative only and based on a 2-person household with multiple devices and simultaneous usage. Broadband performance is affected by multiple factors including number of occupants and devices, simultaneous usage, router range etc. For more information speak to your broadband provider.
Map data ©OpenStreetMap contributors.






