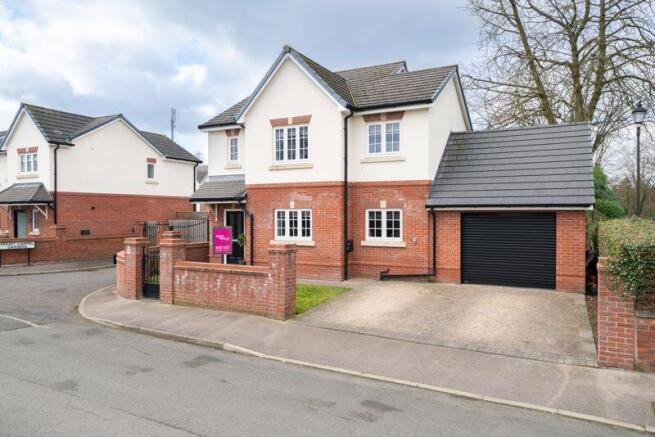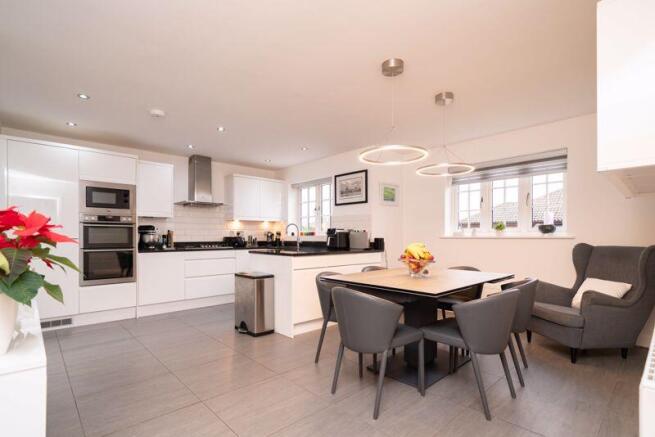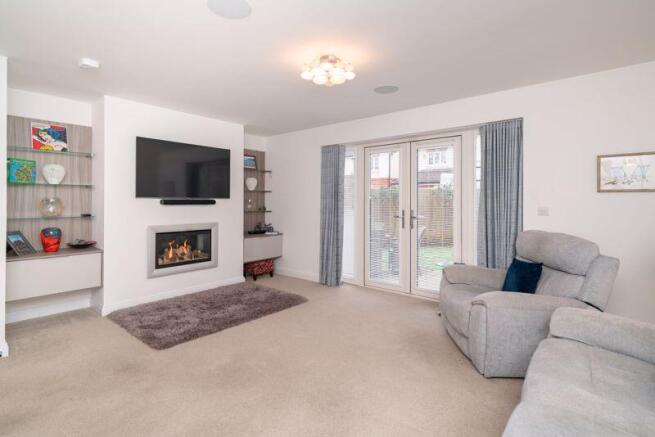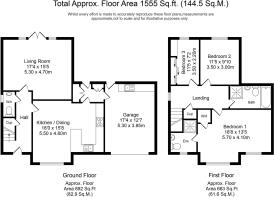
Aughton Park Drive, Aughton

- PROPERTY TYPE
Detached
- BEDROOMS
3
- BATHROOMS
2
- SIZE
Ask agent
- TENUREDescribes how you own a property. There are different types of tenure - freehold, leasehold, and commonhold.Read more about tenure in our glossary page.
Freehold
Key features
- Beautifully Designed Detached Home
- Three Bedrooms
- Circa 1555 Square Feet
- Premium Open Plan Dining Kitchen
- Peaceful & Thoughtfully Landscaped Rear Garden
- Driveway Parking
- Integrated Garage
- Desirable Location
Description
Set back from the road, the home is approached via a private driveway that comfortably accommodates multiple vehicles, leading to an integrated garage that offers both secure parking and additional utility space. The frontage is well-maintained, with a neatly manicured lawn and mature shrubs, creating an inviting first impression. A modern entrance door opens into a welcoming hallway, where a neutral colour palette and high-quality flooring set the tone for the contemporary style that flows throughout the property.
The ground floor is designed for both functionality and comfort, catering to modern family living with a spacious and elegantly appointed main living room positioned at the rear of the home. This impressive space enjoys a bright and airy feel, aided by premium patio doors that offer direct access to the landscaped rear garden, seamlessly blending indoor and outdoor living. The decor is stylish yet understated, providing a versatile space ready to accommodate a variety of interior styles.
To the front of the property, the open-plan dining kitchen serves as the heart of the home, offering a practical and well-appointed space ideal for entertaining or everyday family life. A comprehensive range of sleek wall, base, and tower units provide ample storage, while high-end integrated appliances and premium contrasting work surfaces add a touch of sophistication. A central breakfast bar enhances the layout, making this an ideal spot for casual dining or socialising. The generous dining area comfortably accommodates a family-sized table, ensuring this space is both functional and inviting. Conveniently, a ground-floor WC and useful store cupboard complete the lower level.
The first floor hosts three well-proportioned bedrooms, each designed with comfort and practicality in mind. All rooms are neutrally decorated, creating a blank canvas for personalisation, while integrated wardrobes maximise storage without compromising on floor space. Originally four bedrooms, the current owners converted the property to three bedrooms to create a larger principal bedroom which enjoys the luxury of a stylish en-suite, fitted with a contemporary shower, WC, and wash hand basin, all finished to a high standard. The main family bathroom is equally well-appointed, featuring a walk-in shower, WC, vanity wash basin, and a bath, enhanced by a sleek and modern tiled design.
Externally, the rear garden has been thoughtfully landscaped to provide a peaceful outdoor retreat. An artificial lawn is framed by an array of mature plants and shrubs, adding a natural charm to the space. A premium patio area offers the perfect setting for outdoor gatherings, with plenty of room for seating and dining furniture. The well-established garden ensures a sense of seclusion, making it an ideal spot to unwind or entertain.
Located in the desirable area of Aughton, this home benefits from excellent transport links, with Aughton Park railway station just a short walk away, providing direct connections to Liverpool and beyond. The area is well-served by an array of local amenities, including independent shops, cafe’s and well-regarded schools, making it an attractive option for families and professionals alike. Nearby, Ormskirk town centre offers a wider range of shopping and dining options, while the surrounding countryside provides ample opportunities for scenic walks and outdoor pursuits.
Offering approximately 1,555 square feet of stylish and practical living space, this exceptional home is equipped with gas central heating and double glazing throughout, ensuring year-round comfort and efficiency. With its premium finish, well-planned layout, and superb location, early viewing is highly recommended to fully appreciate all this outstanding property has to offer.
Tenure: We are advised by our client that the property is Freehold
Council Tax Band: E
Every care has been taken with the preparation of these property details but they are for general guidance only and complete accuracy cannot be guaranteed. If there is any point, which is of particular importance professional verification should be sought. These property details do not constitute a contract or part of a contract. We are not qualified to verify tenure of property. Prospective purchasers should seek clarification from their solicitor or verify the tenure of this property for themselves by visiting mention of any appliances, fixtures or fittings does not imply they are in working order. Photographs are reproduced for general information and it cannot be inferred that any item shown is included in the sale. All dimensions are approximate.
Brochures
Property BrochureFull Details- COUNCIL TAXA payment made to your local authority in order to pay for local services like schools, libraries, and refuse collection. The amount you pay depends on the value of the property.Read more about council Tax in our glossary page.
- Band: E
- PARKINGDetails of how and where vehicles can be parked, and any associated costs.Read more about parking in our glossary page.
- Yes
- GARDENA property has access to an outdoor space, which could be private or shared.
- Yes
- ACCESSIBILITYHow a property has been adapted to meet the needs of vulnerable or disabled individuals.Read more about accessibility in our glossary page.
- Ask agent
Aughton Park Drive, Aughton
Add an important place to see how long it'd take to get there from our property listings.
__mins driving to your place
Your mortgage
Notes
Staying secure when looking for property
Ensure you're up to date with our latest advice on how to avoid fraud or scams when looking for property online.
Visit our security centre to find out moreDisclaimer - Property reference 12424392. The information displayed about this property comprises a property advertisement. Rightmove.co.uk makes no warranty as to the accuracy or completeness of the advertisement or any linked or associated information, and Rightmove has no control over the content. This property advertisement does not constitute property particulars. The information is provided and maintained by Arnold & Phillips, Ormskirk. Please contact the selling agent or developer directly to obtain any information which may be available under the terms of The Energy Performance of Buildings (Certificates and Inspections) (England and Wales) Regulations 2007 or the Home Report if in relation to a residential property in Scotland.
*This is the average speed from the provider with the fastest broadband package available at this postcode. The average speed displayed is based on the download speeds of at least 50% of customers at peak time (8pm to 10pm). Fibre/cable services at the postcode are subject to availability and may differ between properties within a postcode. Speeds can be affected by a range of technical and environmental factors. The speed at the property may be lower than that listed above. You can check the estimated speed and confirm availability to a property prior to purchasing on the broadband provider's website. Providers may increase charges. The information is provided and maintained by Decision Technologies Limited. **This is indicative only and based on a 2-person household with multiple devices and simultaneous usage. Broadband performance is affected by multiple factors including number of occupants and devices, simultaneous usage, router range etc. For more information speak to your broadband provider.
Map data ©OpenStreetMap contributors.





