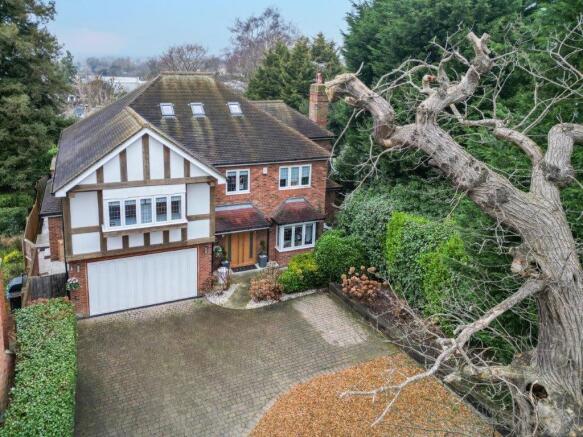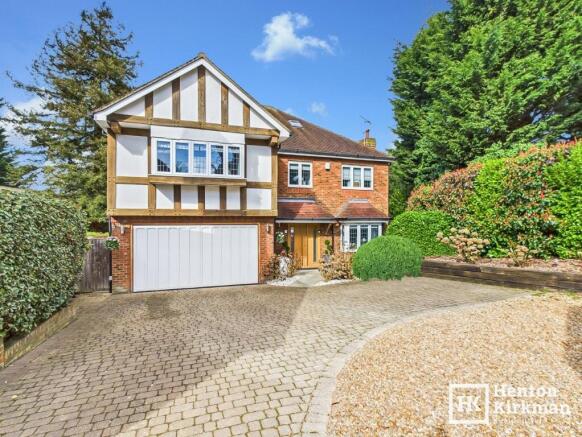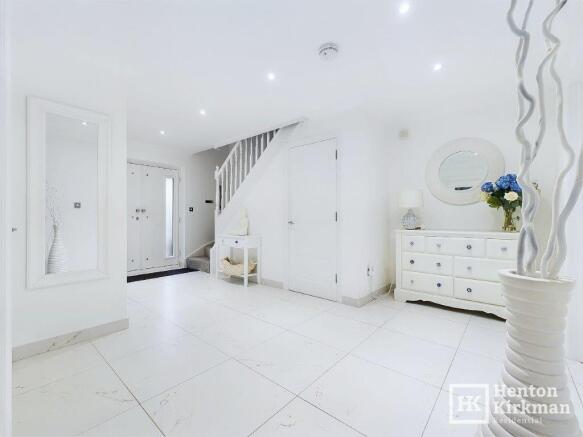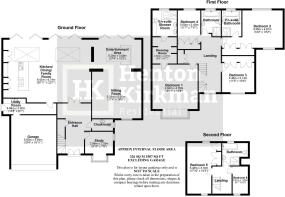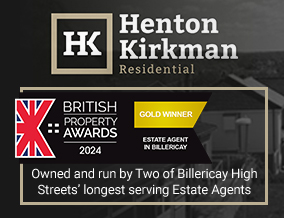
Sweet Chestnut Mews, Billericay, Essex, CM12 9DG

- PROPERTY TYPE
Detached
- BEDROOMS
6
- BATHROOMS
4
- SIZE
3,500 sq ft
325 sq m
- TENUREDescribes how you own a property. There are different types of tenure - freehold, leasehold, and commonhold.Read more about tenure in our glossary page.
Freehold
Key features
- Luxury 5/6 Bed Detached Home in private gated mews, seconds from the High street and Station
- Massive open plan Kitchen/Dining/Family Room with huge Island, Siemens appliances & Bi-fold Doors
- Large Reception Hall with 'white marble' flooring, ground floor WC & extra Study/Snug room
- Extended lounge features Home Bar area with Roof Lantern and Bifold doors
- Master bedroom has secret door to walk-through Dressing Room and luxury Ensuite
- Second principle bedroom suite also includes Ensuite and built-in wardrobes
- All five main bedrooms feature air conditioning units and built-in wardrobes
- Second floor has two bedrooms and bathroom - ideal teenage suite
- Long Utility Room accesses large Integral Garage with electric garage door
- Landscaped Garden with 'Breeze House', Pergola covered Bar area, and eco-friendly outdoor toilet
Description
Constructed in 2005 by highly regarded 'Kingfisher Prestige Developments', the property has been further enhanced by large rear extension to create a fantastic on-trend Open Plan Kitchen/Dining/Family Room and an extension to the already big Lounge - the extension of the Lounge now arranged as a rather splendid Home Bar!
This beautiful property offers modern day family living space with the ground floor boasting a large Entrance Hallway with gorgeous matt white marble flooring, Ground Floor WC, Lounge with limestone contemporary fireplace, a Study/Snug, a very long Utility/Storeroom and the aforementioned Kitchen/Dining/Family Room complete with a large island in the Kitchen area which features all Siemens appliances, and wide bifold doors opening out to the Garden.
The six upstairs bedrooms flow between two floors. The First Floor has four double Bedrooms and three Bathrooms (these being two Ensuites and the Main Family Bathroom) Both the first two Bedrooms are notably huge Bedroom Suites with the Master Bedroom enjoying a walk-through Dressing Room and huge uber-contemporary Ensuite Shower Room.
The main five bedrooms all boast air-conditioning units/
Up on the Second Floor are two further Bedrooms and another Bathroom. This suite of rooms lends itself rather nicely for teenagers, older children who would use the second smaller room as a TV/Gaming/Snug Room.
Outside, in addition to the peaceful private town centre mews setting, further external features include a large integral Garage offering further potential possibilities and the landscaped Garden has a rather splendid feature Breeze House!
The Accommodation
RECEPTION HALL 17ft 6" x 11ft 10" (5.33m x 3.61m)
A great first impression. Sugar white walls complement the matt white marble porcelain floor tiles.
The understairs cupboard has been fitted out with a hanging rail and an automatic sensor light.
GROUND FLOOR WC ROOM 6ft 5" x 4ft 1" (1.96m x 1.24m)
Fitted with a premium quality Roca 'cloakroom' suite and equally high quality tiles.
LOUNGE AND FAMILY BAR AREA
The original Lounge has been extended out some 10 feet (3.05m) with the extension area presently fitted out as the family's social gathering point - A Home Bar!
For simplicity and the purposes of description, this extended room has been separated into two rooms/areas:
LOUNGE 17ft 4" x 16ft 4" (5.28m x 4.98m)
Fresh white walls complement the warmth of the attractive wood flooring and the contemporary Limestone fireplace.
There's a front-facing window and an almost 10' (3.05m) wide arch leading through to:
ENTERTAINMENT AREA 16ft 7" x 10ft 1" (5.05m x 3.07m)
This area is zoned by the change of flooring, here we see gorgeous Matt white Calacatta marble flooring which picks up well with the white bar unit with its sparkly white quartz countertop.
LED lighting runs around the perimeter of this room and looking up we see the huge 11ft x 5ft 5" (3.35m x 1.65m) Roof Lantern which along with the bifold doors, streams in mood-boosting sunshine.
STUDY 9ft 10" x 9ft 6" (3.00m x 2.90m)
A very busy working home office, hence we only have a photograph through the slightly ajar door.
This useful extra ground floor living room has a walk-in bay window as well as a side-facing window, wood laminate flooring and is nicely tucked away at the front corner of the house.
The perfect home office or quiet Retreat.
OPEN PLAN KITCHEN/DINING/FAMILY ROOM 31ft 9" x 22ft (9.68m x 6.71m)
Huge and impressive.
This contemporary living space offers adaptability and multifunctional use. Whether socialising, relaxing, dining, catching up on emails or of course cooking, this stunning open plan hub-of-the-home creates one space designed to be used for every part of family life.
The Dove Grey and Stone White shaker style units at the far end incorporate a host of Siemens appliances for the keen cook and the large island is topped with a blend of Nile Quartz and 'light grey stone' quartz worktops, the Nile Quartz also neatly incorporating the rather swish built-in 'Downdraft' Induction Hob and the light grey quartz a circular 4-Seater Breakfast Bar.
Further appliances include the side-by-side integrated Larder Fridge and Freezer, and the integrated Dishwasher, whilst further features include a built-in Pantry unit, pull-out recycling drawers and feature LED pelmet and plinth lighting.
Two sets of bifold doors along with the twin 11' x 5'6" (3.35m x 1.68m) Roof Lantern lights positively bathe this room in light.
UTILITY ROOM 19ft 6" x 5ft 6" max (5.94m x 1.68m)
A great storage and laundry facility!
At the far end, the fitted units incorporate a built-under sink and space is for a washing machine and tumble dryer.
A door at the end leads through to the internal garage.
INTERIOR GARAGE 18ft 2" x 15ft 9" (5.54m x 4.80m)
With a remote-controlled electric up and over door, power and lighting, this garage is super handy for both external storage and an easy indoor pantry.
The garage also houses the Ideal 'Logic Heat H30' Boiler for the hot water and central heating.
Staircase from Hall to:
1st FLOOR LANDING 20ft 6" x 12ft 8" max (6.25m x 3.86m)
A lovely spacious landing, well-lit by the front-facing window.
Stairs from this landing also rise up to the second floor landing.
A large built-in cupboard with double doors houses the BoilerMate OVA class ABA4220 providing a pressurised hot water system.
MASTER BEDROOM SUITE 15ft 8" x 15ft 8" (4.78m x 4.78m)
This absolutely perfectly square bedroom has a large front-facing window for maximum light, a Daikin air-conditioning unit and attractive 'Grey Oak' flooring.
Appearances can be deceiving. In the photograph, you will see a bookcase. The centre part is in fact a secret door opening to reveal the walk-through Dressing Room and huge Ensuite Shower room.
WALK-IN WARDROBE/DRESSING ROOM 9ft 4" x 8ft 8" (2.84m x 2.64m)
Fitted out with a luxury range of open storage systems incorporating hanging rails, shelving and drawers.
Further door leading through to:
ENSUITE SHOWER ROOM 9ft x 8ft 2" (2.74m x 2.49m)
Stunning. The eyes will be drawn to several different outstanding features all at the same time!
These features range from the twin eye catching tall freestanding basins, each with their own separate wall mounted LED backlit bathroom cabinet behind, the gorgeous mid-grey tiling (especially the split face tiles at the end wall) or the large (1700mm x 860mm walk-in shower with the frameless glass shower screen giving unbroken site lines for a greater feeling of space to the room.
This is an outstanding and very contemporary, luxury shower room with a rear window for plenty of natural light too.
BEDROOM TWO 21ft 6" narrowing to 14ft 1" x 13ft (6.55m narrowing to 4.29m x 3.96m)
Another fabulous size principal bedroom suite, again with its own private Ensuite bathroom and air-conditioning.
Dual aspect with far-reaching views to the rear, it has windows to both the front and rear, along with a built-in wardrobe running along the right wall, accessed via two sets of double doors.
ENSUITE BATHROOM 9ft 1" x 6ft 10" (2.77m x 2.08m)
Another very attractive bathroom also boasting both a full-size double-ended Bath as well as a large, enclosed Shower.
Beautiful, shiny sandstone coloured tiles complement the Roca suite perfectly and the rear-facing window provides plenty of natural daylight.
BEDROOM THREE 11ft 6" x 10ft 3" (3.51m x 3.12m)
The measurements of this front-facing bedroom exclude the built-in wardrobes which run along the entire length of the left wall, accessed via two sets of double doors.
On the wall is another Daikin air conditioner.
BEDROOM FOUR 11'7" x 8ft (3.53m x 2.44m)
Another bedroom that will take a double bed with ease, this one rear-facing and also with built-in wardrobes and a wall-mounted air-conditioning unit.
FAMILY BATHROOM 7ft 10" x 6ft 10" (2.39m x 2.08m)
Another stylish luxury bathroom boasting both a full-size Double-Ended Bath, as well as a built-in Shower.
Again, with elegant porcelain tile work complementing the white Roca suite and a rear-facing window for natural light.
Continuation of the staircase on the 1st Floor landing rising to:
2nd FLOOR LANDING
An L-shaped area creating, if required, a little 'study nook'.
The skylight window over the stairwell streams down lots of natural light.
This entire floor would make the perfect suite for independent teenagers as there are two separate bedrooms and a full-size bathroom with both a bath and a separate shower as well.
BEDROOM FIVE 17ft 8" x 10ft 3" (5.38m x 3.12m)
Another large double bedroom with two skylight windows, built-in wardrobes and a large air-conditioning unit.
BEDROOM SIX 9ft 6" x 5ft 8" (2.90m x 1.73m)
Although it will fit a single bed, this room will probably be more used as a study/media room or teenager's den - which it would be absolutely perfect for.
With rear-facing skylight window.
SECOND FLOOR BATHROOM 9ft x 7ft 7" max (2.74m x 2.31m)
Again, enjoying both a full-size double-ended bath as well as a separate shower.
Also with RAK sanitary ware (semi-pedestal basin and close-coupled WC), a skylight for natural light and, as with all the bathrooms, a tall chrome tower radiator.
EXTERIOR
The property boasts a very discreet entrance, accessed via electronically controlled gates.
Drive through and you'll see the Sweet Chestnut Tree ahead of you. This house is the one that sits behind the tree.
The large block paid drive will take numerous cars with ease and also gives access to the large INTERIOR GARAGE 18ft 2" x 15ft 9" (5.54m x 4.80m) with remote controlled electric door.
There is also gated access round to the back garden.
REAR GARDEN 40ft x 83ft narrowing to 70ft
The garden has been landscaped, commencing with a porcelain tiled terrace, which can be accessed from the three sets of bifold doors.
Chunky timber decking steps, lead down to the lawn and further split level areas in turn leading to the Gazebo and feature luxury 'breeze house'.
Within the garden are also what appear to be two sheds. However one is in fact a rather cool little 'Eco-Loo' complete with a stainless steel hand wash basin and composting loo!
BREEZE HOUSE 13ft 9" x 8ft (4.19m x 2.44m)
A luxury oval, garden gazebo designed to be used for dining, lounging, entertaining or as a retreat for a hot tub.
This one has been arranged with dining and entertaining in mind.
There is an open freestanding storage unit housing a wine cooler.
The large circular table also comes complete with matching circular cushions.
The gazebo itself has removable canvas sides, two of them with see-through plastic as windows'.
PERGOLA 14ft x 8ft 2' (4.3m x 2.5m)
Thoughtfully built over a platform of decking and with an L shaped bar with five swing seats around it, conjuring up sunny afternoons with Pimm's.
- COUNCIL TAXA payment made to your local authority in order to pay for local services like schools, libraries, and refuse collection. The amount you pay depends on the value of the property.Read more about council Tax in our glossary page.
- Ask agent
- PARKINGDetails of how and where vehicles can be parked, and any associated costs.Read more about parking in our glossary page.
- Garage,Secure,Driveway,Gated,Off street,Private,Visitor
- GARDENA property has access to an outdoor space, which could be private or shared.
- Private garden,Enclosed garden,Rear garden,Back garden
- ACCESSIBILITYHow a property has been adapted to meet the needs of vulnerable or disabled individuals.Read more about accessibility in our glossary page.
- Ask agent
Energy performance certificate - ask agent
Sweet Chestnut Mews, Billericay, Essex, CM12 9DG
Add an important place to see how long it'd take to get there from our property listings.
__mins driving to your place
Your mortgage
Notes
Staying secure when looking for property
Ensure you're up to date with our latest advice on how to avoid fraud or scams when looking for property online.
Visit our security centre to find out moreDisclaimer - Property reference ID2683. The information displayed about this property comprises a property advertisement. Rightmove.co.uk makes no warranty as to the accuracy or completeness of the advertisement or any linked or associated information, and Rightmove has no control over the content. This property advertisement does not constitute property particulars. The information is provided and maintained by Henton Kirkman Residential, Billericay. Please contact the selling agent or developer directly to obtain any information which may be available under the terms of The Energy Performance of Buildings (Certificates and Inspections) (England and Wales) Regulations 2007 or the Home Report if in relation to a residential property in Scotland.
*This is the average speed from the provider with the fastest broadband package available at this postcode. The average speed displayed is based on the download speeds of at least 50% of customers at peak time (8pm to 10pm). Fibre/cable services at the postcode are subject to availability and may differ between properties within a postcode. Speeds can be affected by a range of technical and environmental factors. The speed at the property may be lower than that listed above. You can check the estimated speed and confirm availability to a property prior to purchasing on the broadband provider's website. Providers may increase charges. The information is provided and maintained by Decision Technologies Limited. **This is indicative only and based on a 2-person household with multiple devices and simultaneous usage. Broadband performance is affected by multiple factors including number of occupants and devices, simultaneous usage, router range etc. For more information speak to your broadband provider.
Map data ©OpenStreetMap contributors.
