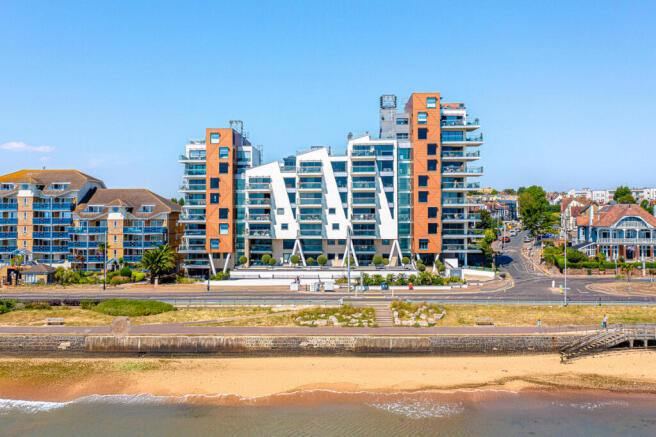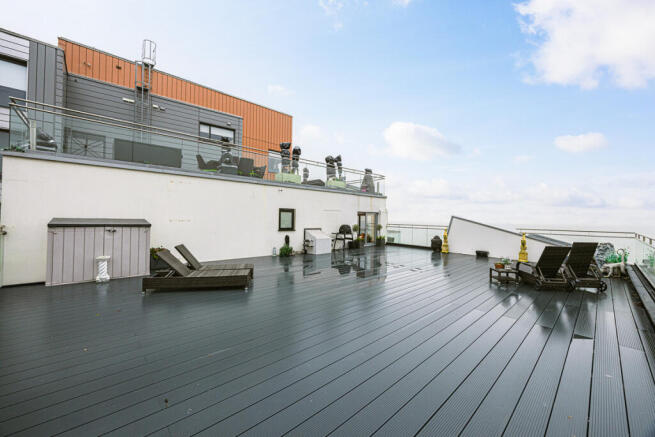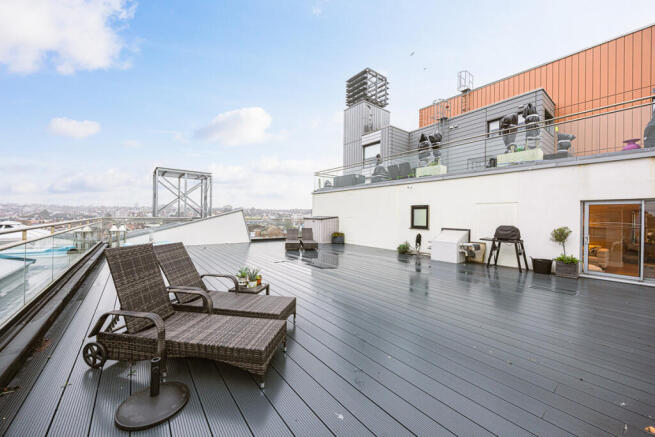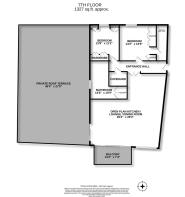The Leas, Westcliff-on-sea, SS0

- PROPERTY TYPE
Apartment
- BEDROOMS
2
- BATHROOMS
2
- SIZE
1,327 sq ft
123 sq m
Key features
- 1300 Sq Ft Private Roof Terrace
- One Allocated Parking Space In Secure Underground Parking
- Concierge Service Monday - Friday
- Private Residents Gym
- Share Of Freehold
- Panoramic Sea Views
- Open Plan Living
- Two Double Bedrooms
- High Quality Finishes Throughout
- 10 Minute Walk To Chalkwell Station
Description
The spacious open-plan layout seamlessly connects the living, dining, and kitchen areas, making it ideal for both relaxed living and entertaining. The kitchen comes fully equipped with high-end integrated appliances, ensuring modern convenience at your fingertips.
The master bedroom is a standout, complete with a luxurious ensuite and built-in wardrobes for ample storage. The second bedroom also offers generous space and features fitted wardrobes. The newly renovated main bathroom exudes style while providing practicality for everyday use.
Enjoy sunny moments on your south-facing balcony or retreat to your expansive private roof terrace for stunning views and peaceful relaxation.
Additional perks include a dedicated concierge service, secure underground parking, and access to a well-equipped gymnasium for your convenience and peace of mind.
Conveniently located near Chalkwell Station, this home offers easy access to the city, making commuting a breeze.
This property isn’t just a home; it’s a lifestyle upgrade. With its prime location, upscale amenities, and unique features, it's an opportunity not to be missed. Schedule your viewing today!
Communal Entrance
Enter the development through automatic doors and step into a welcoming communal entrance, where a concierge is available to greet you Monday to Friday, from 8 am to 1 pm. From this point, you can take either the stairs or the lift to the first floor, where you'll find a communal landing and a private door leading into
Entrance Hall
Step through the solid wood door and into a realm of modern luxury, where oak floors with underfloor heating set the tone for sophisticated elegance. The partially paneled walls create a warm, inviting ambiance, enhanced by soft spotlighting that accentuates the room’s refined design. A cleverly integrated storage cupboard adds both functionality and style, keeping the space clutter-free.
Open Plan Kitchen/Lounge/Dining Room
29'4" x 29'4" (8.94m x 8.94m)
A sleek range of wall base units with a double-bowl sink sits elegantly within a pristine granite worktop, perfectly matched with a stylish splashback. The complementary breakfast bar, featuring built-in storage, offers both practicality and style. This culinary space is equipped with a suite of integrated appliances, including two Zug steam combination ovens, a Zug coffee machine, a Siemens dishwasher, Siemens fridge-freezer, wine fridge, and an induction hob, all crowned by a sophisticated overhead extractor fan. The kitchen area boasts chic tiled flooring, while spotlighting adds warmth and brilliance throughout.
Open Plan Kitchen/Lounge/ Dining Room Continued
29'4" x 29'4" (8.94m x 8.94m)
Solid oak flooring flows seamlessly throughout the living space, enhanced by the comfort of underfloor heating. The striking media wall, complete with an electric fireplace, creates a captivating focal point, adding warmth and ambiance. Bi-fold doors open to a private balcony with breathtaking sea views, while a double-glazed sliding door leads to the roof terrace, offering the perfect setting for outdoor relaxation. The space is further elevated with an integrated internal speaker system, ensuring a truly immersive experience.
Private Roof Terrace
46'0" x 27'8" (14.02m x 8.43m)
Enjoy the ultimate in outdoor living on the south-facing private roof terrace, offering stunning sea views that stretch over the Estuary. The terrace is designed for al fresco dining, featuring a stylish metal decking and a sleek glass balustrade that enhances both safety and the breathtaking vistas. A perfect space to unwind, entertain, and embrace the beauty of the surrounding landscape.
Balcony
14'3" x 7'4" (4.34m x 2.24m)
Step onto the south-facing balcony, where stunning sea views unfold before you. The eco-friendly decking complements the natural surroundings, while the sleek glass balustrade ensures unobstructed vistas. Subtle lighting enhances the atmosphere, making it the perfect spot to relax and enjoy the beauty of the landscape, day or night.
Bedroom One
14'2" x 13'9" (4.32m x 4.19m)
Soft carpeted flooring with underfloor heating provides warmth and comfort, while spotlighting and integrated ceiling speakers enhance the ambiance. The partially paneled walls add texture and style, complemented by bespoke fitted wardrobes that offer both function and elegance. A double-glazed window to the side aspect allows natural light to flood the room, and a door leads to:
Ensuite
13'9" x 4'5" (4.19m x 1.35m)
A modern three-piece bathroom suite featuring a sleek shower cubicle with both an overhead shower and a handheld showerhead for ultimate flexibility. The low-level W.C. and hand wash basin are beautifully complemented by a wall-mounted vanity unit for a clean, streamlined look. A heated towel rail adds comfort and convenience, while the walls and flooring are adorned with matching tiles for a cohesive design. Underfloor heating ensures warmth underfoot, and the soft spotlighting creates a relaxing, well-lit atmosphere.
Bedroom Two
13'9" x 11'2" (4.19m x 3.4m)
Elegant bespoke fitted wardrobes provide ample storage with a tailored touch. Soft carpeted flooring, complemented by underfloor heating, adds both warmth and comfort to the space. The room is illuminated by soft spotlighting and integrated ceiling speakers, creating a relaxing ambiance. A double-glazed window to the side aspect allows natural light to flood the room, enhancing the tranquil atmosphere.
Bathroom
14'8" x 10'9" (4.47m x 3.28m)
A stylish three-piece suite featuring a spacious walk-in shower with both an overhead showerhead and a handheld shower attachment for versatile use. The wall-mounted low-level W.C. is paired with twin sinks, each fitted with elegant bronze mixer taps and set on a sleek vanity unit. A heated towel rail offers added comfort, while double-door storage provides practical space. The room is finished with beautifully tiled walls and matching flooring, complemented by underfloor heating for ultimate warmth. Soft spotlighting creates a bright, inviting atmosphere.
- COUNCIL TAXA payment made to your local authority in order to pay for local services like schools, libraries, and refuse collection. The amount you pay depends on the value of the property.Read more about council Tax in our glossary page.
- Ask agent
- PARKINGDetails of how and where vehicles can be parked, and any associated costs.Read more about parking in our glossary page.
- Yes
- GARDENA property has access to an outdoor space, which could be private or shared.
- Yes
- ACCESSIBILITYHow a property has been adapted to meet the needs of vulnerable or disabled individuals.Read more about accessibility in our glossary page.
- Ask agent
Energy performance certificate - ask agent
The Leas, Westcliff-on-sea, SS0
Add an important place to see how long it'd take to get there from our property listings.
__mins driving to your place
Your mortgage
Notes
Staying secure when looking for property
Ensure you're up to date with our latest advice on how to avoid fraud or scams when looking for property online.
Visit our security centre to find out moreDisclaimer - Property reference RX517220. The information displayed about this property comprises a property advertisement. Rightmove.co.uk makes no warranty as to the accuracy or completeness of the advertisement or any linked or associated information, and Rightmove has no control over the content. This property advertisement does not constitute property particulars. The information is provided and maintained by Niche Homes, Leigh on Sea. Please contact the selling agent or developer directly to obtain any information which may be available under the terms of The Energy Performance of Buildings (Certificates and Inspections) (England and Wales) Regulations 2007 or the Home Report if in relation to a residential property in Scotland.
*This is the average speed from the provider with the fastest broadband package available at this postcode. The average speed displayed is based on the download speeds of at least 50% of customers at peak time (8pm to 10pm). Fibre/cable services at the postcode are subject to availability and may differ between properties within a postcode. Speeds can be affected by a range of technical and environmental factors. The speed at the property may be lower than that listed above. You can check the estimated speed and confirm availability to a property prior to purchasing on the broadband provider's website. Providers may increase charges. The information is provided and maintained by Decision Technologies Limited. **This is indicative only and based on a 2-person household with multiple devices and simultaneous usage. Broadband performance is affected by multiple factors including number of occupants and devices, simultaneous usage, router range etc. For more information speak to your broadband provider.
Map data ©OpenStreetMap contributors.





