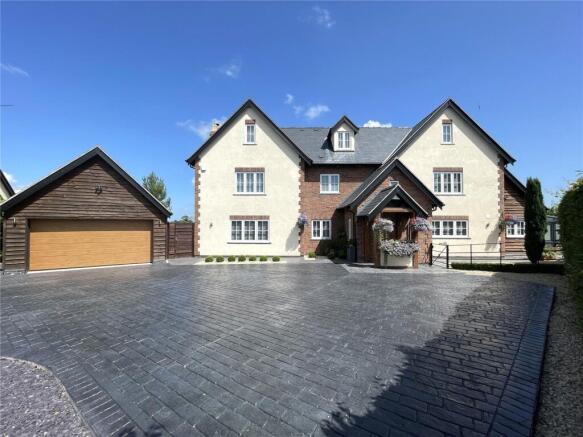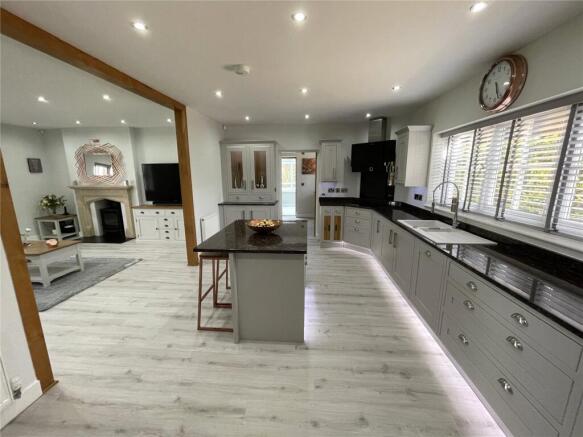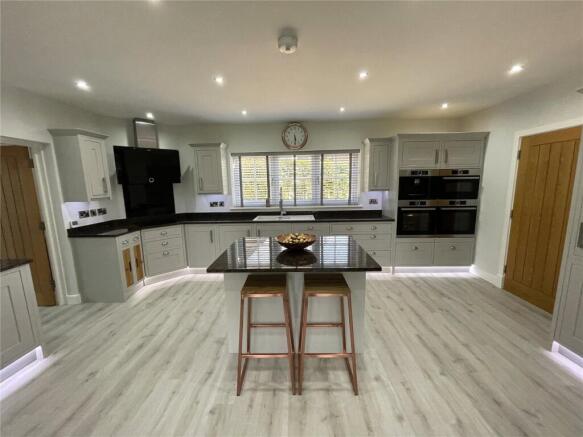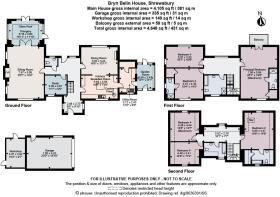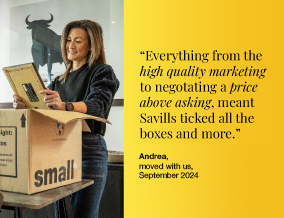
Belin Mount, Crew Green, Shrewsbury, SY5

- PROPERTY TYPE
Detached
- BEDROOMS
6
- BATHROOMS
5
- SIZE
4,648 sq ft
432 sq m
- TENUREDescribes how you own a property. There are different types of tenure - freehold, leasehold, and commonhold.Read more about tenure in our glossary page.
Freehold
Key features
- An individually designed modern house with SMART technology.
- A stunning six bed home with views looking towards the River Severn, Oswestry and surrounding hills.
- Situated in Crew Green; a peaceful location just 8.7 miles from Shrewsbury and 10 miles from Oswestry.
- An ideal family home with spacious rooms, a beautiful orangery and a top of the range kitchen.
- Full of luxury, from the vinyl tile flooring, to SMART controlled lights, gates, garaging and heating.
- A home ready to move into, with integrated appliances such as microwave, ovens, tumble dryer and coffee machine. Furniture is also available by separate negotiation.
- EPC Rating = E
Description
Description
Bryn Belin House is an extremely stylish, modern and Smart fitted home, located in Crew Green, a small village approximately 8.7 miles from Shrewsbury and 10 miles from Oswestry. Upon approaching the property, cantilever electric gates open to a spacious driveway showcasing the fabulous six bedroom home. An oak framed porch provides access to the front door which opens into a spacious entrance hall. The heating, lighting, gates and garage are all smart controlled through apps. Above is a loft space with electricity, which is 18 months old, fully boarded with a window which could be utilised for various purposes.
To the right is an beautiful open plan kitchen/snug, perfect for entertaining. There are two integrated ovens, microwave, fridge, dishwasher and coffee machine, all of which are top specification Bosch. A stunning central island, and lights under all cabinets create a ambient and cosy feeling. There is also an electric hob and extractor fan. All windows are double glazed. Through into the snug is a gas wood burner style fire with scenic views out to the garden. There is a useful utility with a sink, fitted units and tumble dryer with attractive luxury vinyl tile flooring. This also leads into a beautiful garden room creating a very light feel.
The sitting room is a very spacious room perfect for entertaining, with a Italian log burner. The sitting room leads through into the orangery, with underfloor heating and an abundance of natural sunlight it makes the most of the views to the fields and beyond. From the hall there is a WC, and an ideal home office or snug sitting room. A staircase rises to the first floor, to the right is the principal bedroom which was originally two rooms. A beautiful spacious room with an en suite and shower, a walk in wardrobe, and a balcony looking towards the river Severn, and mountains beyond. Bedroom three follows this with another en suite and walk in wardrobe, followed by bedroom four. All bedrooms are double rooms and have sockets in the walls for TVs. There is also a family bathroom on this floor with a free standing roll top bath and separate shower.
Stairs lead to the second floor, where there is three further bedrooms. Bedroom two has a skylight and lots of space along with an en suite with bath, shower and storage cupboard. Across the landing are bedrooms five and six, which are cosy and have stunning views from both sides of the house. This floor could be utilised as the perfect area for teenagers to have their own space, or adding in a kitchen/kitchenette and using one of the bedrooms as a living room for self contained accommodation.
There is also a bathroom with a shower and bath.
All of the properties high quality furniture can be purchased by separate negotiation.
Outside
The garden has breath taking views over the fields and hills, and picturesque countryside. There is a well maintained lawn, and patio.
Smart controlled lights along the outside of the property add a luxury and homely feel. The oil tank sits discretely in the garden as well as space for outdoor furniture.
Gravel leads round to gates on either side of the house out to the front drive. There is ample parking and an electric charging point. The garage has an oak door to match the property front door, and also has an fully boarded loft area with lighting upstairs. There is a brand new nine person Jacuzzi brand hot tub, which is available to purchase by separate negotiation.
Location
Bryn Belin House is situated in the village of Crew Green with its beautiful back drop of the Breidden Hills and Rodneys Pillar which are accessible for walking and cycling. The house is approximately 8.7 miles from Shrewsbury and 10 miles to Oswestry, both with a selection of independent and high street shops, supermarkets, and indoor and outdoor markets. Oswestry has a number of events within Cae Glas Park, including a balloon festival and food fayre.
Shrewsbury offers a range of amenities, such as restaurants, pubs, bars, cafes, supermarkets, independent shops and high street shops. They also have a market hall which has been voted Britain's favourite market four times by the public. The town holds rich history and culture, being the birth place of Charles Darwin. The charming community holds events often, such as Shrewsbury flower show and Shrewsbury food festival. You can enjoy the stunning countryside by exploring The Quarry, Shrewsbury Castle, Haughmond Hill and Attingham Park. Perfect for dog walking, cycling and walking.
There is a train station in Shrewsbury around 11.2 miles away, with direct links to London Euston via Crewe. Taking around 36 minutes to Crewe, around 20 minutes to Telford Central, around 58 minutes to Chester and around 1 hour and 2 minutes to Birmingham New Street.
There are many well regarded schools nearby in both the independent and state sector. Including Oswestry School, around 11 miles away, Shrewsbury School around 10.9 miles away, Ellesmere College around 17 miles away, Packwood School around 9.7 miles away and Presfelde Prepatory School around 15.4 miles away.
All distances and journey times are approximate.
Square Footage: 4,648 sq ft
Additional Info
EPC- E
Council tax band- H
Smart Remotely Operated Heating System
Smart Remotely Operated House Alarm
Smart Remotely Operated Electric Gates
Smart Remotely Operated Garage Door
Smart Remotely Operated Exterior Lighting
Smart Remotely Operated Apex Lighting
New Windows and Doors
New Boiler
New Stamped Concrete Driveway and Patios all Around property
All Loft Spaces Converted with Boarding and Lighting
High Thermal Insulation
Brochures
Web DetailsParticulars- COUNCIL TAXA payment made to your local authority in order to pay for local services like schools, libraries, and refuse collection. The amount you pay depends on the value of the property.Read more about council Tax in our glossary page.
- Band: H
- PARKINGDetails of how and where vehicles can be parked, and any associated costs.Read more about parking in our glossary page.
- Yes
- GARDENA property has access to an outdoor space, which could be private or shared.
- Yes
- ACCESSIBILITYHow a property has been adapted to meet the needs of vulnerable or disabled individuals.Read more about accessibility in our glossary page.
- Ask agent
Belin Mount, Crew Green, Shrewsbury, SY5
Add an important place to see how long it'd take to get there from our property listings.
__mins driving to your place
Your mortgage
Notes
Staying secure when looking for property
Ensure you're up to date with our latest advice on how to avoid fraud or scams when looking for property online.
Visit our security centre to find out moreDisclaimer - Property reference TES250019. The information displayed about this property comprises a property advertisement. Rightmove.co.uk makes no warranty as to the accuracy or completeness of the advertisement or any linked or associated information, and Rightmove has no control over the content. This property advertisement does not constitute property particulars. The information is provided and maintained by Savills, Telford. Please contact the selling agent or developer directly to obtain any information which may be available under the terms of The Energy Performance of Buildings (Certificates and Inspections) (England and Wales) Regulations 2007 or the Home Report if in relation to a residential property in Scotland.
*This is the average speed from the provider with the fastest broadband package available at this postcode. The average speed displayed is based on the download speeds of at least 50% of customers at peak time (8pm to 10pm). Fibre/cable services at the postcode are subject to availability and may differ between properties within a postcode. Speeds can be affected by a range of technical and environmental factors. The speed at the property may be lower than that listed above. You can check the estimated speed and confirm availability to a property prior to purchasing on the broadband provider's website. Providers may increase charges. The information is provided and maintained by Decision Technologies Limited. **This is indicative only and based on a 2-person household with multiple devices and simultaneous usage. Broadband performance is affected by multiple factors including number of occupants and devices, simultaneous usage, router range etc. For more information speak to your broadband provider.
Map data ©OpenStreetMap contributors.
