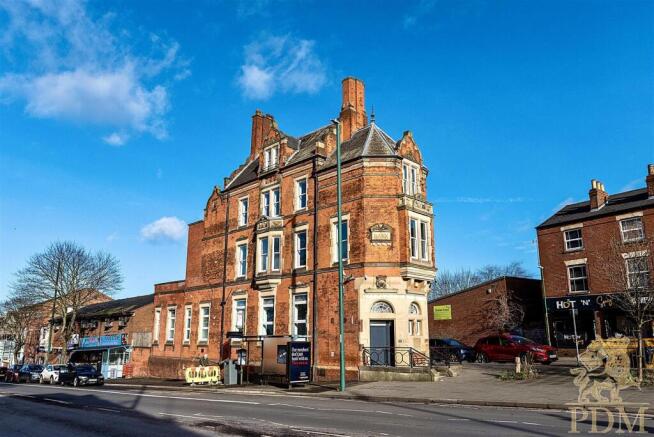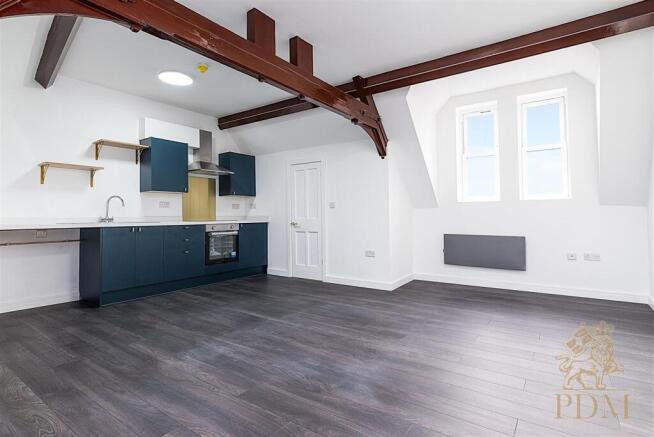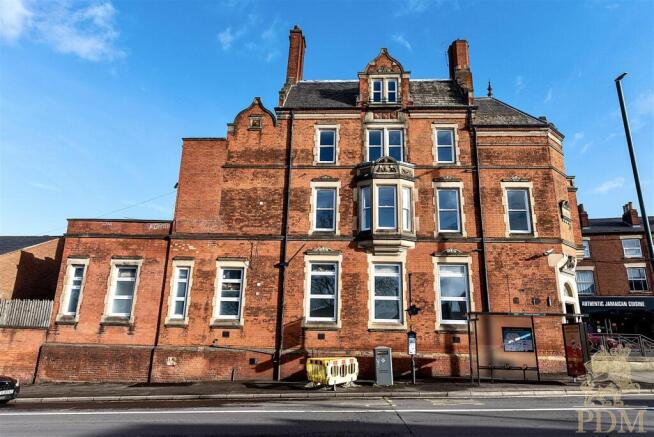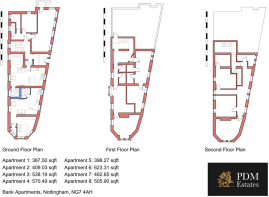Peveril Street, Nottingham

- PROPERTY TYPE
Block of Apartments
- BEDROOMS
9
- BATHROOMS
8
- SIZE
Ask agent
- TENUREDescribes how you own a property. There are different types of tenure - freehold, leasehold, and commonhold.Read more about tenure in our glossary page.
Freehold
Key features
- Highly Sought After Rental Demand Area
- Entire Block Of Apartments Consisting Off 1 x Studio Apartment 2 x Two Bedroom Apartments 6 x One Bedroom Apartments
- Newly Developed To An Exceptional Standard
- Ready To Let With Expected Gross Income Yeild Of In Excess Of 8%
- Planning Permission For 2 Further Apartments
- Strong Investment Opportunity
Description
A Prominent Detached Block Of 8 Luxury Apartments - The opportunity has arisen to acquire a prominent detached, charming and very substantial trophy building formerly a bank, perfectly situated for Nottingham city centre, Nottingham Trent University and array of local amenities, compromising of 8 luxury apartments set across 3 floors. Each apartment along with communal areas have been newly fully refurbished to an exceptional standard, with the apartments arranged to provide 1 x studio apartment, 2 x two bedroom apartments and 6 x one bedroom apartments. Each apartment benefits from it's own utility and electricity meters along with individual digital intercom access. The building itself benefits from the latest cctv security cameras, with a dedicated server room to the basement, along with secure mail letter boxes for each individual apartment. Planning permission for 2 further two bedroom apartments to the rear of the property was granted in 2021, providing further potential scope for increasing rental income.
Apartment 1
Ground floor apartment with open plan lounge and high finish kitchen, separate bedroom, new no expense spared double glazed UPVC sash windows and ensuite bathroom comprising of a three piece suite. LED lighting throughout, electrical wall mounted heaters with wireless mobile phone control functionality. Dedicated intercom, and separate metering for electric and water.
Apartment 2
Ground floor apartment with open plan lounge and high finish kitchen, separate bedroom, new no expense spared double glazed UPVC sash windows and ensuite bathroom comprising of a three piece suites. LED lighting throughout, electrical wall mounted heaters with wireless mobile phone control functionality. Dedicated intercom, and separate metering for electric and water.
Apartment 3
Ground floor apartment with open plan lounge and high finish kitchen, separate 2 bedrooms with new no expense spared double glazed UPVC sash windows and bathroom comprising of a three piece suite. LED lighting throughout, electrical wall mounted heaters with wireless mobile phone control functionality. Dedicated intercom, and separate metering for electric and water.
Apartment 4
First floor apartment with open plan lounge and high finish kitchen, separate bedroom, new no expense spared double glazed UPVC sash windows and bathroom suite comprising three piece suites. LED lighting throughout, electrical wall mounted heaters with wireless mobile phone control functionality. Dedicated intercom, and separate metering for electric and water.
Apartment 5
First floor apartment with open plan lounge and high finish kitchen, separate bedroom, new no expense spared double glazed UPVC sash windows and ensuite bathroom comprising three piece suites. LED lighting throughout, electrical wall mounted heaters with wireless mobile phone control functionality. Dedicated intercom, and separate metering for electric and water.
Apartment 6
First floor apartment with open plan lounge and high finish kitchen, separate bedroom, new no expense spared double glazed UPVC sash windows and bathroom suite comprising three piece suites. LED lighting throughout, electrical wall mounted heaters with wireless mobile phone control functionality. Dedicated intercom, and separate metering for electric and water.
Apartment 7
First floor apartment with open plan lounge and high finish kitchen, bedroom, new no expense spared double glazed UPVC sash windows and bathroom suite comprising three piece suites. LED lighting throughout, electrical wall mounted heaters with wireless mobile phone control functionality. Dedicated intercom, and separate metering for electric and water.
Apartment 8
Second floor apartment with open plan lounge and high finish kitchen, separate bedroom, new no expense spared double glazed UPVC sash windows and bathroom suite comprising three piece suites. LED lighting throughout, electrical wall mounted heaters with wireless mobile phone control functionality. Dedicated intercom, and separate metering for electric and water.
Price Guidance
The property is available to purchase at a guide price of £925,000.
There is an expected rental income of £74,820 per annum conservatively.
This figure represents a proposed high yield of 8.10%, based on the gross rent receivable
EPC
Each of the apartments have separate EPC's with ratings ranging from C to D.
A full list of the EPC's for each individual apartment is available upon request.
Location
Nottingham city centre and surrounding areas over the past decade has seen a substantial rise in affluence and investment, becoming a hub of prosperity and prestige. With it being home to two major universities, University of Nottingham and Trent University, one of the largest hospitals in the UK, QMC, and hub for major companies looking for a more centralised position as a whole in the UK, it is little wonder why we seeing significant change for the better in this area.
The property itself is positioned on the door step of the city centre, Peverill St just off A610 Alfreton Road, one of the main arteries to and from the centre. Just 1.6 miles from one of the UK's largest hospitals QMC, a very short walking distance of under 0.6 miles from Nottingham Trent University and just 1.7 miles from the University of Nottingham. Nottingham city railway station a mere 1.4 miles away. An array of excellent local amenities for all ages can be found nearby including a bus stop directly outside the building, with access to the M1, and other major travelling routes as little as a few miles away.
Pertinent Information
Tenure: Freehold
Local Authority: Nottingham City Council
VAT: We understand there to be no VAT applicable
Services
Mains electricity, drainage and water are understood to be connected.
Local Authority
Nottingham City Council
Important Information - Making An Offer: As part of our service to our Vendors we ensure that all potential buyers are in a position to proceed with any offer they make and would therefore ask any potential purchaser to speak with our Mortgage Advisor to discuss and establish how they intend to fund their purchase. Additionally we can offer Independent Financial Advice and are able to source mortgages from the whole of the market helping you secure the best possible deal and potentially saving you money. If you are making a cash offer we will ask you to confirm the source and availability of your funds in order for us to present your offer in the best possible light to our Vendor.
Property Particulars: Although we endeavour to ensure the accuracy of property details we have not tested any services heating plumbing equipment or apparatus fixtures or fittings and no guarantee can be given or implied that they are connected in working order or fit for purpose. We may not have had sight of legal documentation confirming tenure or other details and any references made are based upon information supplied in good faith by the Vendor. Any proposed rental figures are speculative based on comparable market data and knowledge of the local rental market. These values should not be relied upon.
Floor Plans: Purchasers should note that if a floor plan is included within property particulars it is intended to show the relationship between rooms and does not reflect exact dimensions or indeed seek to exactly replicate the layout of the property. Floor plans are produced for guidance only and are not to scale.
Brochures
Peveril Street, NottinghamBrochure- COUNCIL TAXA payment made to your local authority in order to pay for local services like schools, libraries, and refuse collection. The amount you pay depends on the value of the property.Read more about council Tax in our glossary page.
- Band: A
- PARKINGDetails of how and where vehicles can be parked, and any associated costs.Read more about parking in our glossary page.
- Ask agent
- GARDENA property has access to an outdoor space, which could be private or shared.
- Ask agent
- ACCESSIBILITYHow a property has been adapted to meet the needs of vulnerable or disabled individuals.Read more about accessibility in our glossary page.
- Ask agent
Peveril Street, Nottingham
Add an important place to see how long it'd take to get there from our property listings.
__mins driving to your place
Get an instant, personalised result:
- Show sellers you’re serious
- Secure viewings faster with agents
- No impact on your credit score
Your mortgage
Notes
Staying secure when looking for property
Ensure you're up to date with our latest advice on how to avoid fraud or scams when looking for property online.
Visit our security centre to find out moreDisclaimer - Property reference 33676268. The information displayed about this property comprises a property advertisement. Rightmove.co.uk makes no warranty as to the accuracy or completeness of the advertisement or any linked or associated information, and Rightmove has no control over the content. This property advertisement does not constitute property particulars. The information is provided and maintained by PDM Estates Ltd, Nottingham. Please contact the selling agent or developer directly to obtain any information which may be available under the terms of The Energy Performance of Buildings (Certificates and Inspections) (England and Wales) Regulations 2007 or the Home Report if in relation to a residential property in Scotland.
*This is the average speed from the provider with the fastest broadband package available at this postcode. The average speed displayed is based on the download speeds of at least 50% of customers at peak time (8pm to 10pm). Fibre/cable services at the postcode are subject to availability and may differ between properties within a postcode. Speeds can be affected by a range of technical and environmental factors. The speed at the property may be lower than that listed above. You can check the estimated speed and confirm availability to a property prior to purchasing on the broadband provider's website. Providers may increase charges. The information is provided and maintained by Decision Technologies Limited. **This is indicative only and based on a 2-person household with multiple devices and simultaneous usage. Broadband performance is affected by multiple factors including number of occupants and devices, simultaneous usage, router range etc. For more information speak to your broadband provider.
Map data ©OpenStreetMap contributors.





