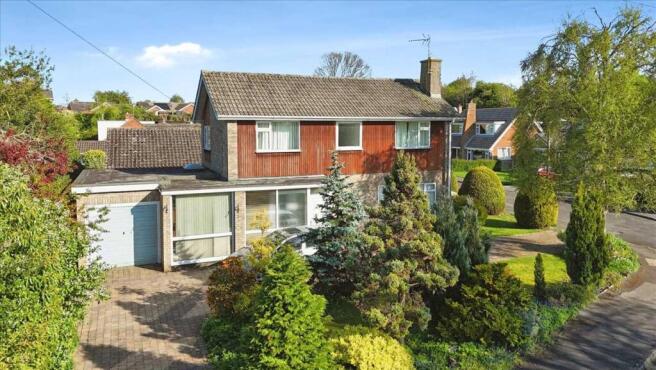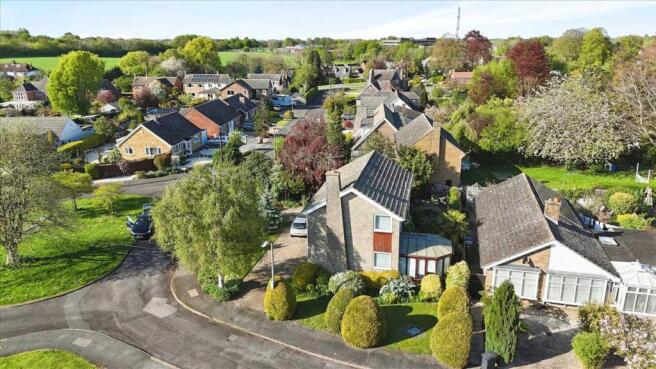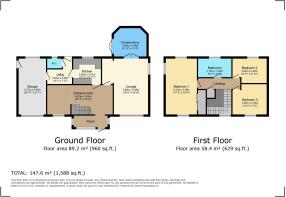
Cliff Avenue, Nettleham

- PROPERTY TYPE
Detached
- BEDROOMS
3
- BATHROOMS
1
- SIZE
Ask agent
- TENUREDescribes how you own a property. There are different types of tenure - freehold, leasehold, and commonhold.Read more about tenure in our glossary page.
Freehold
Key features
- NO ONWARD CHAIN
- Three-bedroom detached home in sought-after Nettleham village
- Stunning Corner Plot with Looped Driveway
- Private rear garden with pond and brick outbuilding
- Bright interior with large windows and natural light
- Walking distance to shops, schools, and amenities
- Gas central heating and double glazing throughout
- Peaceful residential setting with scenic green outlook
Description
** NO ONWARD CHAIN **
** GUIDE PRICE £340,000-£350,000 **
Kinetic Estate Agents are delighted to present for sale this three bedroom detached house on Cliff Avenue in the ever popular area of Nettleham.
Internally, the property briefly comprises of Entrance Porch, Entrance Hallway, Study, Lounge, Conservatory, Kitchen, Utility Room, Downstairs WC, First Floor Landing, Three Bedrooms, Family Bathroom, and Garage. Externally, This spacious detached property features a generous driveway in front of a single garage, mature front garden, and a well-proportioned plot with ample outdoor space. The house benefits from large windows, allowing plenty of natural light, and offers a mix of brick and timber cladding for a characterful exterior. Situated in a quiet residential area, the home enjoys a peaceful setting with a well-maintained surrounding environment. Across the road, there is an attractive open green space with mature trees and neatly landscaped gardens, creating a pleasant and scenic outlook. The area is lined with detached and semi-detached homes, providing a suburban feel with a good sense of community. The property boasts a mature rear garden with a mix of established planting, a pond, and a winding pathway leading to a conservatory-style extension. A separate brick-built outbuilding adds practical storage or workspace potential. The garden is well-screened, offering a sense of privacy while still benefiting from natural light. The view from the rear of the property includes neighbouring homes with similar traditional styling, separated by fencing and greenery. The setting creates a secluded and peaceful outdoor space, ideal for gardening enthusiasts or those seeking a private retreat.
The property further benefits from gas central heating and double glazing.
Cliff Avenue in Nettleham is a desirable residential street within walking distance of local amenities, including shops, a doctor's surgery, and other village services. The village offers excellent educational facilities, such as Nettleham Infant and Nursery School and Nettleham Church of England Aided Junior School. For secondary education, The Priory Pembroke Academy in nearby Cherry Willingham serves the area.
Call Kinetic Today to arrange viewing.
Entrance Porch
With door to the front aspect, and door into the entrance hallway.
Entrance Hall 6.87m (22' 6") x 3.85m (12' 8")
This vast entrance hallway has door into the porch, stairs rising to the first floor, understairs storage, and wall mounted panel radiator. Furthermore to the entrance hall is an area which could easily be sectioned off, and used as an office, or playroom space.
Lounge 5.48m (18' 0") x 5.65m (18' 6")
With fitted carpet, wall mounted panel radiator, feature fireplace, window to the front aspect and french doors into conservatory.
Kitchen 3.01m (9' 11") x 3.85m (12' 8")
With a range of matching wall and base units with worktops over, sink and drainer unit, oven hob and extractor fan, space and plumbing for washing machine, space for fridge freezer, integrated microwave, tiled flooring, breakfast bar, radiator and window to the rear aspect.
Conservatory 3.46m (11' 4") x 3.69m (12' 1")
With door to the rear garden and access back into the lounge.
Utility Area 2.83m (9' 3") x 2.25m (7' 5")
With door into the garage, access to the wc, and door to the rear garden.
WC 1.38m (4' 6") x 0.92m (3' 0")
With low level flush wc, and window to the rear aspect.
Garage 5.77m (18' 11") x 2.46m (8' 1")
With up and over door to the front aspect, and door to the side aspect.
First Floor Landing 3.55m (11' 8") x 1.72m (5' 8")
With fitted carpet, large storage cupboard (Measuring 1.48m x 1.12m) and loft access.
Bedroom One 5.31m (17' 5") x 3.28m (10' 9")
With fitted carpet, wall mounted panel radiator, and windows to the front, rear and side aspects.
Bedroom Two 3.02m (9' 11") x 3.02m (9' 11")
With fitted carpet, wall mounted panel radiator, and window to the rear aspect.
Bedroom Three 3.85m (12' 8") x 2.35m (7' 9")
With fitted carpet, wall mounted panel radiator, and window to the front aspect.
Bathroom 2.79m (9' 2") x 1.68m (5' 6")
With four piece suite including panelled bath, shower cubicle with shower over, wash hand basin, low level flush wc, radiator, and two windows to the rear aspect.
External
Externally, This spacious detached property features a generous driveway in front of a single garage, mature front garden, and a well-proportioned plot with ample outdoor space. The house benefits from large windows, allowing plenty of natural light, and offers a mix of brick and timber cladding for a characterful exterior. Situated in a quiet residential area, the home enjoys a peaceful setting with a well-maintained surrounding environment. Across the road, there is an attractive open green space with mature trees and neatly landscaped gardens, creating a pleasant and scenic outlook. The area is lined with detached and semi-detached homes, providing a suburban feel with a good sense of community. The property boasts a mature rear garden with a mix of established planting, a pond, and a winding pathway leading to a conservatory-style extension. A separate brick-built outbuilding adds practical storage or workspace potential. The garden is well-screened, offering a sense of privacy while still benefiting from natural light. The view from the rear of the property includes neighbouring homes with similar traditional styling, separated by fencing and greenery. The setting creates a secluded and peaceful outdoor space, ideal for gardening enthusiasts or those seeking a private retreat.
Additional Information
Tenure: Freehold
Council Tax Band: D
Local Authority: West Lindsey
Disclaimer
These particulars are intended to give a fair description of the property but their accuracy cannot be guaranteed, and they do not constitute an offer of contract. Intending purchasers must rely on their own inspection of the property. None of the above appliances/services have been tested by ourselves. We recommend purchasers arrange for a qualified person to check all appliances/services before legal commitment.
- COUNCIL TAXA payment made to your local authority in order to pay for local services like schools, libraries, and refuse collection. The amount you pay depends on the value of the property.Read more about council Tax in our glossary page.
- Band: D
- PARKINGDetails of how and where vehicles can be parked, and any associated costs.Read more about parking in our glossary page.
- Yes
- GARDENA property has access to an outdoor space, which could be private or shared.
- Yes
- ACCESSIBILITYHow a property has been adapted to meet the needs of vulnerable or disabled individuals.Read more about accessibility in our glossary page.
- Ask agent
Energy performance certificate - ask agent
Cliff Avenue, Nettleham
Add an important place to see how long it'd take to get there from our property listings.
__mins driving to your place
Explore area BETA
Lincoln
Get to know this area with AI-generated guides about local green spaces, transport links, restaurants and more.
Your mortgage
Notes
Staying secure when looking for property
Ensure you're up to date with our latest advice on how to avoid fraud or scams when looking for property online.
Visit our security centre to find out moreDisclaimer - Property reference KIT1002489. The information displayed about this property comprises a property advertisement. Rightmove.co.uk makes no warranty as to the accuracy or completeness of the advertisement or any linked or associated information, and Rightmove has no control over the content. This property advertisement does not constitute property particulars. The information is provided and maintained by Kinetic Estate Agents Limited, Lincoln. Please contact the selling agent or developer directly to obtain any information which may be available under the terms of The Energy Performance of Buildings (Certificates and Inspections) (England and Wales) Regulations 2007 or the Home Report if in relation to a residential property in Scotland.
*This is the average speed from the provider with the fastest broadband package available at this postcode. The average speed displayed is based on the download speeds of at least 50% of customers at peak time (8pm to 10pm). Fibre/cable services at the postcode are subject to availability and may differ between properties within a postcode. Speeds can be affected by a range of technical and environmental factors. The speed at the property may be lower than that listed above. You can check the estimated speed and confirm availability to a property prior to purchasing on the broadband provider's website. Providers may increase charges. The information is provided and maintained by Decision Technologies Limited. **This is indicative only and based on a 2-person household with multiple devices and simultaneous usage. Broadband performance is affected by multiple factors including number of occupants and devices, simultaneous usage, router range etc. For more information speak to your broadband provider.
Map data ©OpenStreetMap contributors.





