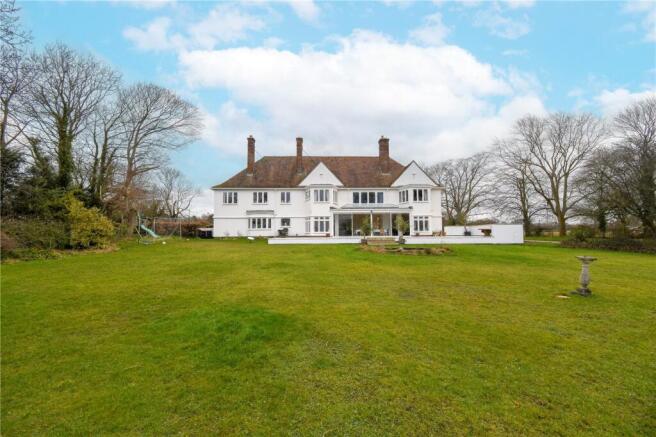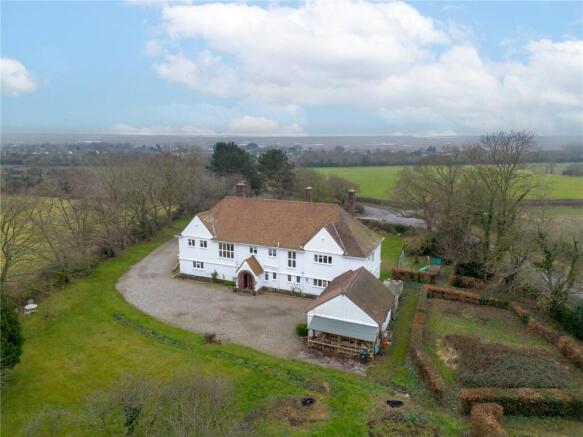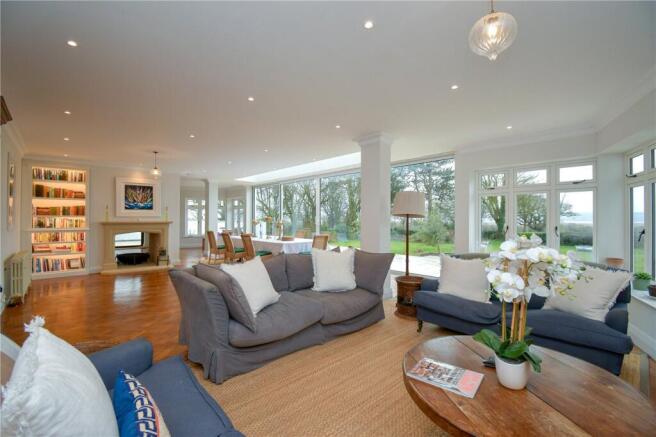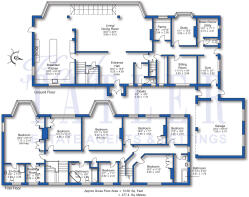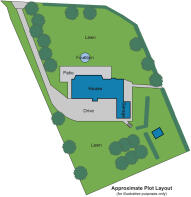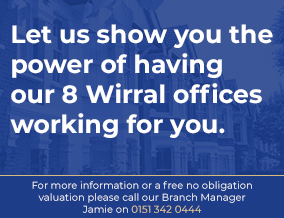
Wood Lane, Parkgate, Neston

- PROPERTY TYPE
Detached
- BEDROOMS
7
- BATHROOMS
4
- SIZE
5,139 sq ft
477 sq m
- TENUREDescribes how you own a property. There are different types of tenure - freehold, leasehold, and commonhold.Read more about tenure in our glossary page.
Freehold
Key features
- Exceptional Detached Family Residence
- 5139 Sq Ft (Approx)
- Council Tax Band H
- Freehold
- Fully Renovated Throughout
- Seven Bedrooms & Four Bathrooms
- Stunning Open-Plan Living
- Offering Extensive Accommodation
- Large Plot Surrounded by Farmland
- Stunning Views over the Welsh Hills
Description
Accessed through a private gate, a long, tree-lined driveway hugs the right boundary of the plot and leads to the front of the house, where the grandeur of this property becomes immediately apparent. Upon entering, you are greeted by an open and inviting entrance hall that flows into the family living room, which boasts sensational views towards Wales, the River Dee and out to the Irish Sea - the first of many remarkable features of this home.
To the left of the hallway, a beautifully Neptune designed kitchen and dining room await. The space is centred around a large island and features an AGA, a range of integrated appliances, a pantry, and access to a charming patio area. A dual-aspect open fire separates the kitchen from the 16 seater dining area, which is bathed in natural light courtesy of a large lantern. Sliding doors provide seamless access to the rear garden, while a cosy living area with an open fire completes the heart of the home, offering a perfect space for family gatherings and relaxed living.
Further down the hallway, you will find a second sitting room, a study with a log burner, a cloakroom, butler’s pantry, utility and laundry room, and a well-equipped gym. Internal access to the large double garage adds further convenience to this well-thought-out layout.
Upstairs, the master suite is a true retreat, featuring a bay window that overlooks the south-facing garden and Dee Estuary, a brand new ensuite shower room, and a walk-in wardrobe. A further four double bedrooms are positioned across the rear of the house, each enjoying breathtaking views and a sunny aspect. Two additional double bedrooms are found on the first floor, both of which can be accessed via a second staircase, which was previously used by the servants. The family bathroom is contemporary and beautifully finished, while a second four-piece family bathroom is centrally located to provide easy access from all the bedrooms without ensuites. Many of the bedrooms are fitted with built-in wardrobes, and a large 2,500sq ft loft space offers further potential to create additional living accommodation.
The extensive gardens are a standout feature, with the rear garden enjoying a south-west facing position, perfect for basking in the afternoon sun and breathtaking year round sunsets. To the front of the house, there is ample parking for multiple vehicles, an orchard, and a large shed ideal for storing garden tools and equipment.
Planning permission was granted in 2021 for the construction of a swimming pool and orangery / pool house, as well as an extension to the garage (allowing for 6 cars) and a new vehicular access and gates onto Boat House Lane. The total square footage will be 7,055 sq ft following completion of the various extensions. This gives the property even further potential for those wishing to enhance the already impressive facilities.
This top-tier renovation blends tradition and modernity, on one of the finest estuary facing plots on the Wirral, creating a truly exceptional home. It must be seen to be fully appreciated. Contact the Heswall Karl Tatler Team today to arrange your viewing.
Brochures
Particulars- COUNCIL TAXA payment made to your local authority in order to pay for local services like schools, libraries, and refuse collection. The amount you pay depends on the value of the property.Read more about council Tax in our glossary page.
- Band: TBC
- PARKINGDetails of how and where vehicles can be parked, and any associated costs.Read more about parking in our glossary page.
- Yes
- GARDENA property has access to an outdoor space, which could be private or shared.
- Yes
- ACCESSIBILITYHow a property has been adapted to meet the needs of vulnerable or disabled individuals.Read more about accessibility in our glossary page.
- Ask agent
Wood Lane, Parkgate, Neston
Add an important place to see how long it'd take to get there from our property listings.
__mins driving to your place



Your mortgage
Notes
Staying secure when looking for property
Ensure you're up to date with our latest advice on how to avoid fraud or scams when looking for property online.
Visit our security centre to find out moreDisclaimer - Property reference LNH220124. The information displayed about this property comprises a property advertisement. Rightmove.co.uk makes no warranty as to the accuracy or completeness of the advertisement or any linked or associated information, and Rightmove has no control over the content. This property advertisement does not constitute property particulars. The information is provided and maintained by Karl Tatler Estate Agents, Heswall. Please contact the selling agent or developer directly to obtain any information which may be available under the terms of The Energy Performance of Buildings (Certificates and Inspections) (England and Wales) Regulations 2007 or the Home Report if in relation to a residential property in Scotland.
*This is the average speed from the provider with the fastest broadband package available at this postcode. The average speed displayed is based on the download speeds of at least 50% of customers at peak time (8pm to 10pm). Fibre/cable services at the postcode are subject to availability and may differ between properties within a postcode. Speeds can be affected by a range of technical and environmental factors. The speed at the property may be lower than that listed above. You can check the estimated speed and confirm availability to a property prior to purchasing on the broadband provider's website. Providers may increase charges. The information is provided and maintained by Decision Technologies Limited. **This is indicative only and based on a 2-person household with multiple devices and simultaneous usage. Broadband performance is affected by multiple factors including number of occupants and devices, simultaneous usage, router range etc. For more information speak to your broadband provider.
Map data ©OpenStreetMap contributors.
