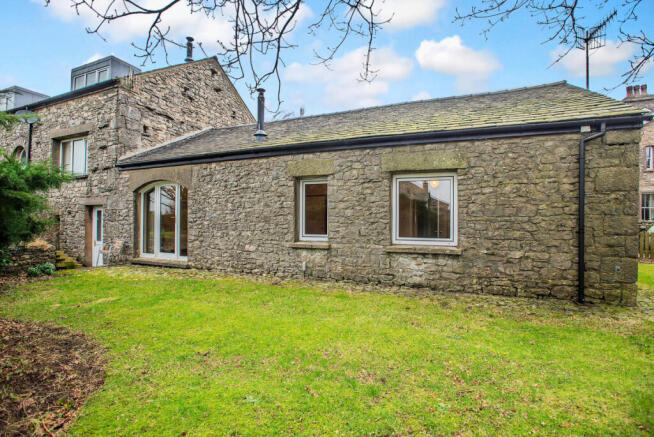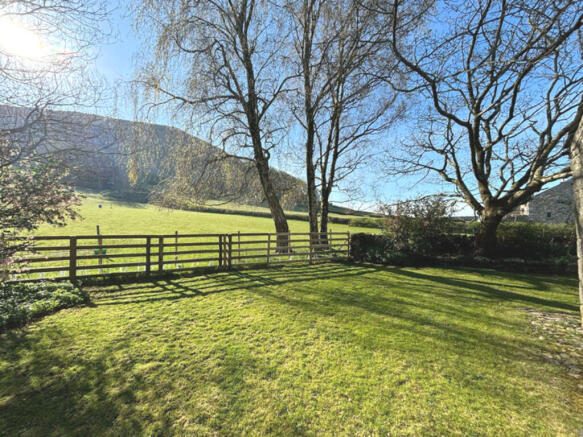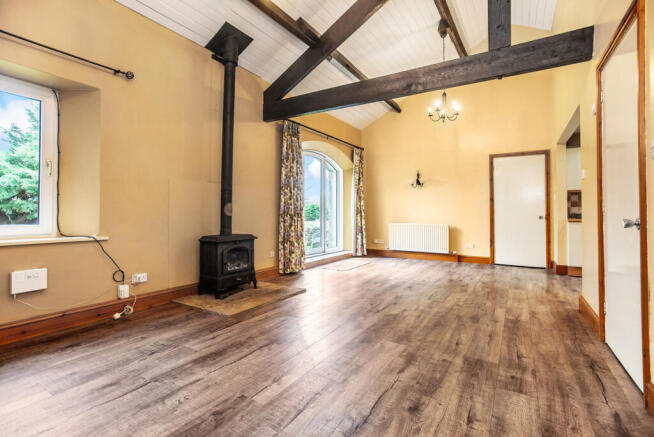Limefield Cottages, Farleton, LA6

- PROPERTY TYPE
Barn Conversion
- BEDROOMS
2
- BATHROOMS
1
- SIZE
Ask agent
- TENUREDescribes how you own a property. There are different types of tenure - freehold, leasehold, and commonhold.Read more about tenure in our glossary page.
Freehold
Key features
- Stunning views of Farleton Knott
- Located in peaceful and desirable location
- Bright open plan living area
- Integrated garage
- A private garden
- B4RN hyperfast broadband installed.
- Opportunity to add value and your own stamp
- No onward chain
Description
This charming stone-built, end-of-terrace home is nestled in the peaceful and highly sought-after hamlet of Farleton, and blends character with modern comfort. Bathed in natural light, the property enjoys stunning views of Farleton Knott. Upon entering, you are welcomed into an inviting entrance that leads to a four-piece bathroom. The heart of the home is the fantastic open-plan living and dining area, featuring a vaulted ceiling, original wooden beams, and a central log burner. This sociable space offers direct access out to the garden and flows seamlessly into the well-appointed kitchen, complete with a walk-in pantry. The property boasts two spacious double bedrooms, while a hallway off the main living area leads down to both the internal garage and the garden. Outside, the front of the property features a driveway with space for two vehicles, while the rear showcases a beautifully lawned garden providing a peaceful retreat perfect for relaxing or entertaining family and friends. Farleton is a picturesque hamlet conveniently located close to the neighbouring market towns of Kirkby Lonsdale and Kendal with the Lake District National Park and the Yorkshire Dales a short drive away. There are excellent transport links with access to Junction 36 of the M6 motorway a short drive away also with close proximity to both Oxenholme and Carnforth Railway stations. Located in the catchment area for well regarded primary schools in Milnthorpe- Holme and Burton In Kendal and secondary schools in Kirkby Londsdale- Milnthorpe and Kendal.
Entrance Vestibule
5'4" x 8'9" (1.64m x 2.67m)
A bright space designed for convenience and perfect for removing shoes before entering the property. An original stone wall adds character, while a half-glazed wall allows natural light to flow in, overlooking the courtyard to one side and the stunning Farleton Knott to the other.
Hallway
3'5" x 7'11" (1.05m x 2.43m)
From the entrance of the property, the hallway provides access to the bathroom and open-plan living areas. Additionally, an internal cupboard houses the boiler and offers extra storage space.
Kitchen
7'11" x 8'5" (2.43m x 2.59m)
The open-plan design seamlessly integrates the kitchen with the living and dining areas, creating a bright and sociable space, perfect for entertaining. A well-placed window above the sink brings in natural light, while a walk-in pantry provides convenient storage to keep the main kitchen clutter-free. The kitchen is fitted with a range of cream wall and base units, along with drawers, all beautifully complemented by a stylish laminate work surface and vibrant tiled splashbacks. It also features an oven and electric hob with a built-in extractor above, as well as a designated space for an under-counter fridge-freezer.
Living/ Dining Room
12'5" x 23'3" (3.80m x 7.09m)
A fantastic space, perfect for unwinding and socialising with family and friends. The room boasts an impressive vaulted ceiling with original wooden beams, adding character and charm, while a feature wood burner sits elegantly on a stone hearth. A door provides direct access to the garden, seamlessly blending indoor and outdoor living.
Bathroom
7'6" x 8'8" (2.30m x 2.65m)
A four-piece suite featuring a bath, a shower cubicle with an electric shower, a WC, and a hand basin, complemented by tiled splashbacks and a natural laminate flooring. Built-in shelving offers additional storage, while a window allows natural light to illuminate the space.
Bedroom 1
8'2" x 11'6" (2.51m x 3.51m)
A bright double bedroom offering picturesque views of the rear garden and the open fields beyond. The room also features a built-in cupboard for convenient storage.
Bedroom 2
8'4" x 10'8" (2.54m x 3.27m)
A bright double bedroom boasting picturesque views of the rear garden and the stunning Farleton Knott beyond. The room also benefits from a built-in cupboard for convenient storage.
Garage
7'8" x 19'7" (2.36m x 5.99m)
An integral garage, accessible through double-fronted wooden doors or internally via a hallway from the kitchen or rear garden. This spacious area is ideal for storage and workshop needs, fully equipped with power and lighting.
Externally
At the front of the property, a driveway provides space for two vehicles, while traditional stone flag steps, framed by a stone border and charming cobblestones, lead to the entrance. To the rear, a beautiful lawned garden features raised stone beds, mature trees, and bushes, creating a serene outdoor retreat. The traditional cobblestones continue around the property’s edge, enhancing its character, while stunning views of open fields and Farleton Knott provide a picturesque backdrop. The garden can be accessed through the open-plan living area, the garage, or via a small rear gate for maintenance access.
Useful Information
Tenure - Freehold.
Council tax band - C (Westmorland and Furness Council).
Property converted - 1971.
Heating - Gas central heating.
Drainage - Septic Tank.
Water - Mains.
Internet - B4RN hyperfast broadband installed.
Flying freehold- Above the garage and walkway.
What3Words location - ///conspired.liver.mushroom
Anti-Money Laundering Regulations
In compliance with Government legislation, all purchasers are required to undergo identification checks under the Anti-Money Laundering (AML) Regulations once an offer on a property has been accepted. These checks are mandatory, and the purchase process cannot proceed until they are successfully completed. Failure to complete these checks will prevent the purchase from progressing.
A specialist third-party company / compliance partner will carry out these checks.
Cost:
- £42.00 (inc. VAT) for one purchaser, or £36.00 (inc. VAT) per person if more than one person is involved in the purchase and provided that all individuals pay in one transaction.
- The charge for purchases under a company name is £120.00 (inc. VAT).
The fee is non-refundable and must be paid before a Memorandum of Sale is issued. The cost includes obtaining relevant data, manual verifications, and monitoring as required.
Brochures
Brochure 1- COUNCIL TAXA payment made to your local authority in order to pay for local services like schools, libraries, and refuse collection. The amount you pay depends on the value of the property.Read more about council Tax in our glossary page.
- Band: C
- PARKINGDetails of how and where vehicles can be parked, and any associated costs.Read more about parking in our glossary page.
- Yes
- GARDENA property has access to an outdoor space, which could be private or shared.
- Yes
- ACCESSIBILITYHow a property has been adapted to meet the needs of vulnerable or disabled individuals.Read more about accessibility in our glossary page.
- Ask agent
Limefield Cottages, Farleton, LA6
Add an important place to see how long it'd take to get there from our property listings.
__mins driving to your place
Get an instant, personalised result:
- Show sellers you’re serious
- Secure viewings faster with agents
- No impact on your credit score
Your mortgage
Notes
Staying secure when looking for property
Ensure you're up to date with our latest advice on how to avoid fraud or scams when looking for property online.
Visit our security centre to find out moreDisclaimer - Property reference RX524781. The information displayed about this property comprises a property advertisement. Rightmove.co.uk makes no warranty as to the accuracy or completeness of the advertisement or any linked or associated information, and Rightmove has no control over the content. This property advertisement does not constitute property particulars. The information is provided and maintained by Waterhouse Estate Agents, Milnthorpe. Please contact the selling agent or developer directly to obtain any information which may be available under the terms of The Energy Performance of Buildings (Certificates and Inspections) (England and Wales) Regulations 2007 or the Home Report if in relation to a residential property in Scotland.
*This is the average speed from the provider with the fastest broadband package available at this postcode. The average speed displayed is based on the download speeds of at least 50% of customers at peak time (8pm to 10pm). Fibre/cable services at the postcode are subject to availability and may differ between properties within a postcode. Speeds can be affected by a range of technical and environmental factors. The speed at the property may be lower than that listed above. You can check the estimated speed and confirm availability to a property prior to purchasing on the broadband provider's website. Providers may increase charges. The information is provided and maintained by Decision Technologies Limited. **This is indicative only and based on a 2-person household with multiple devices and simultaneous usage. Broadband performance is affected by multiple factors including number of occupants and devices, simultaneous usage, router range etc. For more information speak to your broadband provider.
Map data ©OpenStreetMap contributors.




