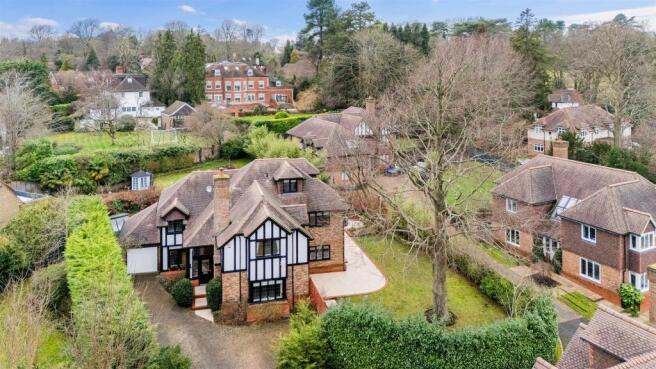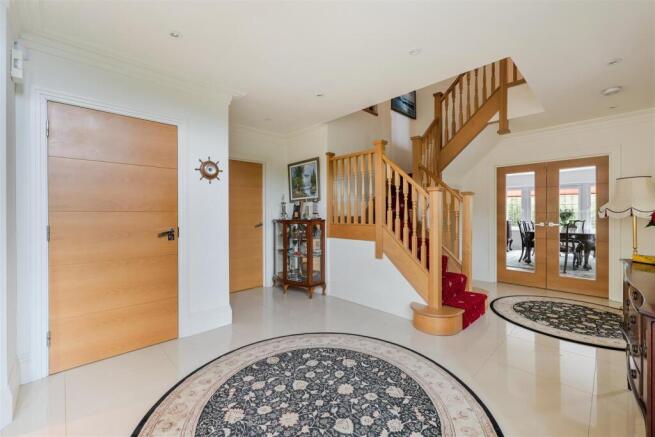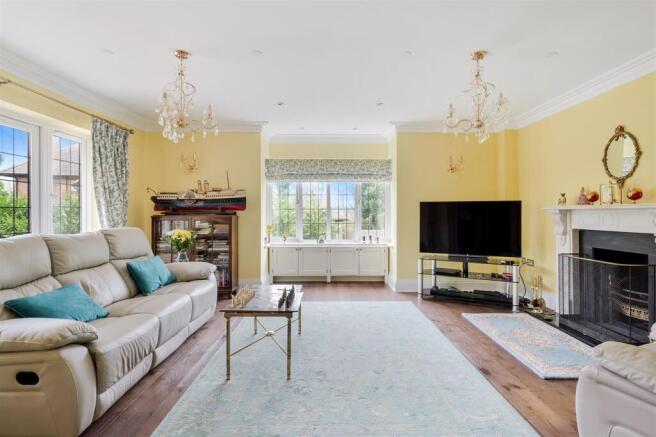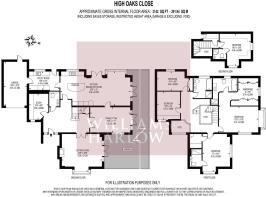
High Oaks Close, Coulsdon

- PROPERTY TYPE
Detached
- BEDROOMS
5
- BATHROOMS
4
- SIZE
Ask agent
- TENUREDescribes how you own a property. There are different types of tenure - freehold, leasehold, and commonhold.Read more about tenure in our glossary page.
Freehold
Description
With five spacious bedrooms and four well-appointed bathrooms, this home is perfect for families seeking comfort and convenience. The three reception rooms provide ample space for relaxation and entertainment, making it an ideal setting for gatherings with family and friends.
The elevated position of the property not only enhances its aesthetic appeal but also offers delightful views of the surrounding area. The beautifully landscaped grounds create a serene outdoor environment, perfect for enjoying the fresh air or hosting outdoor activities.
Parking is a breeze with space for up to five vehicles, a rare find in such a desirable location. nearby Coulsdon is known for its excellent local schools and transport links, making this property an ideal choice for families and commuters alike.
In summary, this remarkable home in High Oaks Close combines modern living with a tranquil setting, making it a perfect sanctuary for those looking to enjoy the best of both worlds. Don’t miss the opportunity to make this exquisite property your own.
VENDOR SUITED
Front Door - Part glazed front door with windows either side under large fantail window above under a full height tiled canopy, giving access through to:
Galleried Entrance Hallway - Turn staircase rising to the first and second floor levels with attractive balustrade. Tiled flooring. Downlighters. Ornate coving. Alarm control panel. Thermostat and time clock for the central heating. From here you can access all reception rooms.
Downstairs Wc - Low level WC with concealed cistern. Mirror. Wash hand basin with mixer tap and drawer below. Ceiling mounted extractor. Downlighters. Half height tiling and tiled floor.
Sitting Room - Accessed via double opening glazed doors. Double aspect room with bay window to the front and additional double opening glazed doors with windows either side providing access to the rear garden. Ornate coving. Downlighters. Wall lights. Wooden flooring. In-built storage. Fireplace feature with stone surround.
Dining Room - Accessed via double opening glazed doors. Double aspect with window to the front and double opening part glazed doors to the side with windows either side. Downlighters. Ornate coving. Wooden flooring. Wall lights.
Study - Window to the front. Coving. Downlighters. Range of in built office furniture comprising of work station, storage cupboards and shelving.
Kitchen/Breakfast Room -
Kitchen Area - Well fitted with a modern range of wall and base units comprising of a central island with granite work surfaces with in built induction hob with extractor above. There are a range of drawers below and also a wine fridge. The other side gives way to a useful breakfast bar. There is a further run of work surfaces incorporates a 1 1/2 bowl sink drainer with mixer tap with a comprehensive range of cupboards and drawers below, pull out bin storage and integral dishwasher. Range of eye level cupboards benefitting form underlighting. Window to the side. Coving. Downlighters. To the other side of the kitchen there is a further range of built in units which comprise of a coffee maker, microwave, 2 x ovens and plate warmer. There is also various built in storage. Wood effect flooring.
Family Area/Breakfast Room Area - The room is of double aspect with bay window to the rear and double opening doors to the rear plus double opening doors to the side. Climate control. Downlighters. Ornate coving. Wood effect flooring.
Utility Room - An excellent size utility room with two runs of granite work surfaces incorporating a sink drainer with mixer tap and water softener under the kitchen sink. Below which there are a comprehensive range of cupboards and space for two domestic appliances. There is also full height built in storage and eye level cupboards. Part glazed connecting door to the rear and window to the rear. From here there is access to the garage.
First Floor Accommodation -
Generous Galleried Landing - Reached via a turn staircase with attractive balustrade. Stairs to the second floor level. Downlighters. Coving. Balustrade affording a full height outlook over the entrance hall and front door.
Master Suite -
Bedroom Area - Double aspect room with bay window to the side and further window to the front. Downlighters. Coving.
Dressing Room - 4 x ranges of built in wardrobes providing useful hanging and storage. Downlighters. Window to the side.
En-Suite - Panel bath with mixer tap, built in television. Wall hung WC with concealed cistern. Twin wash hand basins with mixer tap and drawers below. Fully enclosed shower cubicle with both rain shower and hand held attachment. Obscured glazed window to the side. Illuminated mirrored cabinet. Fully tiled walls. Tiled floor. Downlighters. Ceiling mounted extractor.
Bedroom Two - Double aspect room with window to the front and window to the side. Climate control unit. Downlighters. A large walk in wardrobe with shelving, useful hanging and storage. Gabled ceiling.
En-Suite Shower Room - Large walk in shower with rain shower and hand held attachment. Wash hand basin with mixer tap and drawer below. Wall hung low level WC with concealed cistern. Fully tiled walls and tiled floor. Heated towel rail. Downlighters. Ceiling mounted extractor.
Bedroom Three - Good sized double room with window to the rear. Downlighters. Built in wardrobes providing useful hanging and storage.
Bedroom Four - Window to the front. Built in furniture comprising of a dressing table, storage cupboards and built in shelving. Downlighters.
Family Bathroom - White suite. Panel bath with mixer tap. Fully enclosed shower cubicle with rain shower and hand held attachment. Low level WC with mixer tap. Wall hung WC with concealed cistern. Obscured glazed window to the rear. Fully tiled walls. Tiled floor. Downlighters. Ceiling mounted extractor.
Second Floor Accommodation -
Landing - A good sized storage cupboard. Downlight.
Double Bedroom - Double aspect room with far reaching views from both windows. Downlighters. Radiator.
Wet Room - Shower with both hand held shower and rain shower. Wash hand basin with mixer. Low level WC. Fully tiled walls. Tiled floor. Heated towel rail. Downlighters. Ceiling mounted extractor.
Outside - The property is located in a private cul-de-sac accessed via electronically controlled security gates to the front. This leads to a:
Private Driveway - Affording off street parking for approximately four vehicles. Either side there are flower/shrub borders and an area of lawn and here you can access the property's front door.
Garage - Accessed via electronically controlled up and over door to the front. Connecting door to the rear. Power and lighting. Access to eaves storage. Wall mounted gas central heating boiler.
Side/Rear Garden - Much of the garden is located to the side of the property where there is a well laid patio expanding the immediate perimeter in porcelain slabs benefitting from outside lighting and outside power. The remainder of this part of the garden is laid to level lawn surround by attractive flower/shrub borders and a large mature beech trees. The patio continues to the rear, ideal for siting a hot tub. The rear is principally hard landscaped. The area benefits from an outside tap, raised borders, further patio, 2 x wooden garden sheds and a potting shed with further outside lighting.
Maintenance Charge - £550 per annum which includes maintenance of the gates, lighting and upkeep of the communal garden areas.
Council Tax - Croydon BAND G £3944.85 2024/25
Brochures
High Oaks Close, CoulsdonBrochure- COUNCIL TAXA payment made to your local authority in order to pay for local services like schools, libraries, and refuse collection. The amount you pay depends on the value of the property.Read more about council Tax in our glossary page.
- Band: G
- PARKINGDetails of how and where vehicles can be parked, and any associated costs.Read more about parking in our glossary page.
- Yes
- GARDENA property has access to an outdoor space, which could be private or shared.
- Yes
- ACCESSIBILITYHow a property has been adapted to meet the needs of vulnerable or disabled individuals.Read more about accessibility in our glossary page.
- Ask agent
High Oaks Close, Coulsdon
Add an important place to see how long it'd take to get there from our property listings.
__mins driving to your place
Your mortgage
Notes
Staying secure when looking for property
Ensure you're up to date with our latest advice on how to avoid fraud or scams when looking for property online.
Visit our security centre to find out moreDisclaimer - Property reference 33612069. The information displayed about this property comprises a property advertisement. Rightmove.co.uk makes no warranty as to the accuracy or completeness of the advertisement or any linked or associated information, and Rightmove has no control over the content. This property advertisement does not constitute property particulars. The information is provided and maintained by Williams Harlow, Banstead. Please contact the selling agent or developer directly to obtain any information which may be available under the terms of The Energy Performance of Buildings (Certificates and Inspections) (England and Wales) Regulations 2007 or the Home Report if in relation to a residential property in Scotland.
*This is the average speed from the provider with the fastest broadband package available at this postcode. The average speed displayed is based on the download speeds of at least 50% of customers at peak time (8pm to 10pm). Fibre/cable services at the postcode are subject to availability and may differ between properties within a postcode. Speeds can be affected by a range of technical and environmental factors. The speed at the property may be lower than that listed above. You can check the estimated speed and confirm availability to a property prior to purchasing on the broadband provider's website. Providers may increase charges. The information is provided and maintained by Decision Technologies Limited. **This is indicative only and based on a 2-person household with multiple devices and simultaneous usage. Broadband performance is affected by multiple factors including number of occupants and devices, simultaneous usage, router range etc. For more information speak to your broadband provider.
Map data ©OpenStreetMap contributors.








