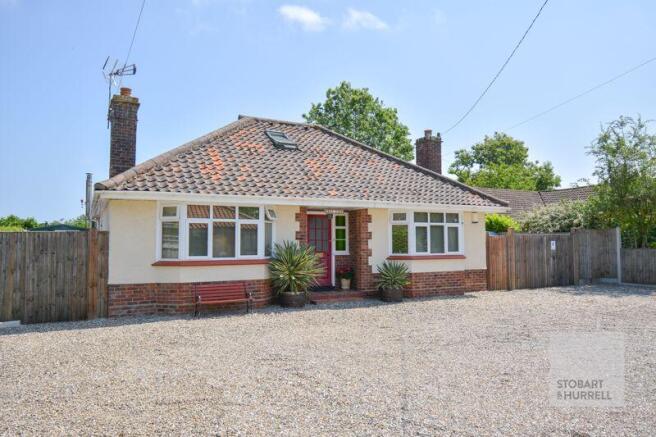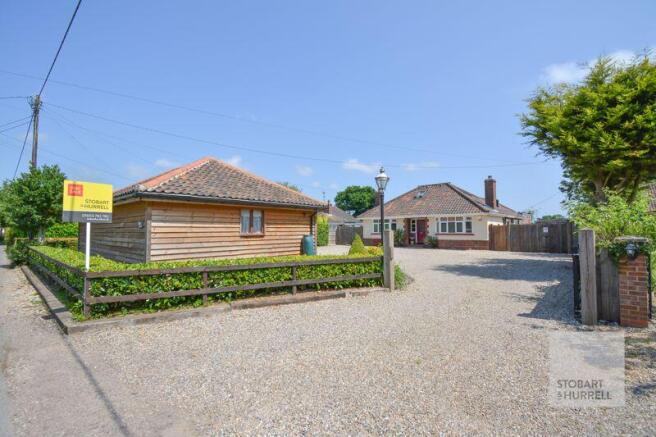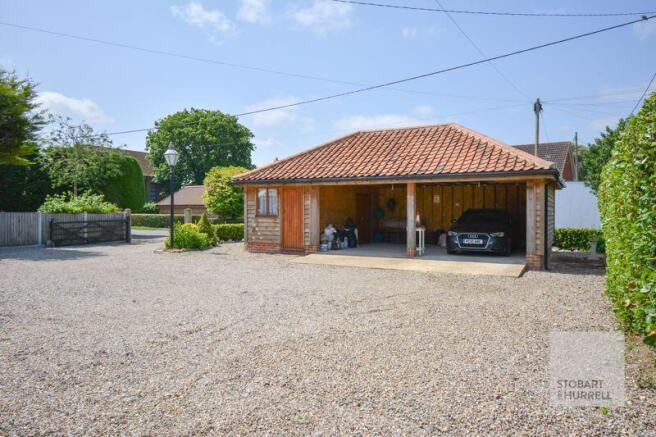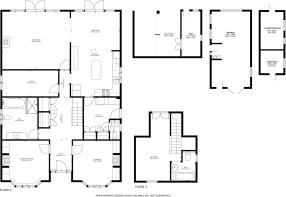West View, The Street, Sutton, Norfolk

- PROPERTY TYPE
Detached Bungalow
- BEDROOMS
4
- BATHROOMS
2
- SIZE
Ask agent
- TENUREDescribes how you own a property. There are different types of tenure - freehold, leasehold, and commonhold.Read more about tenure in our glossary page.
Freehold
Key features
- OPEN PLAN KITCHEN DINER
- CLOSE TO LOCAL AMENTITIES
- NORFOLK BROADS VILLAGE LOCATION
- PLOT OF APPROX. QUARTER OF AN ACRE
- BEAUTIFULLY PRESENTED THROUGHOUT
- GREENHOUSE, POTTING & OUTBUILDINGS
- AMPLE OFF-ROAD PARKING & DOUBLE CARPORT
- THREE TO FOUR BEDROOMS, ONE WITH EN-SUITE
- EXTENDED AND UPDATED DETACHED CHALET BUNGALOW
Description
West View is a beautifully presented detached chalet bungalow, set on a generous plot of approximately a quarter of an acre in the charming north Norfolk waterside hamlet of Sutton. This tranquil setting offers an idyllic retreat for those looking to escape the pace of city life and embrace the natural beauty of the Norfolk countryside, Broads, and nearby coastline. The village is surrounded by picturesque landscapes and offers access to scenic walking and cycling trails, a 14th-century church, a local hotel, and the Sutton Staithe boatyard, where visitors can hire boats or canoes for peaceful river exploration.
Set back from the road, the property is approached via a gated entrance onto a shingle driveway that provides ample off-road parking and leads to a double carport and storeroom—offering excellent potential for conversion to an annexe, subject to the necessary planning permissions. The meticulously maintained gardens are a true feature of this home, complemented by a double garage with a cloakroom, a tranquil pond, a greenhouse, a lounge or hobby room with timber decking, and a potting shed—all with electricity, creating an ideal space for gardening enthusiasts or those who enjoy outdoor living.
The current owners have thoughtfully updated and extended West View to create a spacious and stylish family home. The main entrance opens into a wide hallway with built-in storage, from which separate doors lead to two generously sized double bedrooms, both featuring bay windows and one with built-in wardrobes. There is also a large family bathroom with both bath and shower facilities, and an additional room currently used as an office or fourth bedroom, enhanced by a roof lantern that floods the space with natural light. To the rear of the property, the spacious family lounge features a cosy wood-burning stove and flows seamlessly into a striking open-plan kitchen and dining room. A separate utility room with a cloakroom adds to the practicality of the layout. Both the lounge and kitchen enjoy views of the rear garden and have double doors that open directly onto the outdoor space, creating an effortless indoor-outdoor living experience.
Upstairs, a further bedroom with an en-suite shower room and dressing area is complemented by double doors that open to reveal views across the surrounding fields, providing a serene and private retreat.
Perfect as a full-time residence or a peaceful countryside escape, West View also benefits from excellent local amenities in the surrounding villages, including schools, independent shops, a superstore with a petrol station, and public transport links into the historic city of Norwich. Here, residents can enjoy a wide range of retail outlets, restaurants, cafes, and cultural attractions, all within easy reach.
West View is a beautifully presented detached chalet bungalow, set on a generous plot of approximately a quarter of an acre in the charming north Norfolk waterside hamlet of Sutton. This tranquil setting offers an idyllic retreat for those looking to escape the pace of city life and embrace the natural beauty of the Norfolk countryside, Broads, and nearby coastline. The village is surrounded by picturesque landscapes and offers access to scenic walking and cycling trails, a 14th-century church, a local hotel, and the Sutton Staithe boatyard, where visitors can hire boats or canoes for peaceful river exploration.
Set back from the road, the property is approached via a gated entrance onto a shingle driveway that provides ample off-road parking and leads to a double carport and storeroom—offering excellent potential for conversion to an annexe, subject to the necessary planning permissions. The meticulously maintained gardens are a true feature of this home, complemented by a double garage with a cloakroom, a tranquil pond, a greenhouse, a lounge or hobby room with timber decking, and a potting shed—all with electricity, creating an ideal space for gardening enthusiasts or those who enjoy outdoor living.
The current owners have thoughtfully updated and extended West View to create a spacious and stylish family home. The main entrance opens into a wide hallway with built-in storage, from which separate doors lead to two generously sized double bedrooms, both featuring bay windows and one with built-in wardrobes. There is also a large family bathroom with both bath and shower facilities, and an additional room currently used as an office or fourth bedroom, enhanced by a roof lantern that floods the space with natural light. To the rear of the property, the spacious family lounge features a cosy wood-burning stove and flows seamlessly into a striking open-plan kitchen and dining room. A separate utility room with a cloakroom adds to the practicality of the layout. Both the lounge and kitchen enjoy views of the rear garden and have double doors that open directly onto the outdoor space, creating an effortless indoor-outdoor living experience.
Upstairs, a further bedroom with an en-suite shower room and dressing area is complemented by double doors that open to reveal views across the surrounding fields, providing a serene and private retreat.
Perfect as a full-time residence or a peaceful countryside escape, West View also benefits from excellent local amenities in the surrounding villages, including schools, independent shops, a superstore with a petrol station, and public transport links into the historic city of Norwich. Here, residents can enjoy a wide range of retail outlets, restaurants, cafes, and cultural attractions, all within easy reach.
Brochures
Property BrochureFull Details- COUNCIL TAXA payment made to your local authority in order to pay for local services like schools, libraries, and refuse collection. The amount you pay depends on the value of the property.Read more about council Tax in our glossary page.
- Band: C
- PARKINGDetails of how and where vehicles can be parked, and any associated costs.Read more about parking in our glossary page.
- Yes
- GARDENA property has access to an outdoor space, which could be private or shared.
- Yes
- ACCESSIBILITYHow a property has been adapted to meet the needs of vulnerable or disabled individuals.Read more about accessibility in our glossary page.
- Ask agent
West View, The Street, Sutton, Norfolk
Add an important place to see how long it'd take to get there from our property listings.
__mins driving to your place
Get an instant, personalised result:
- Show sellers you’re serious
- Secure viewings faster with agents
- No impact on your credit score
Your mortgage
Notes
Staying secure when looking for property
Ensure you're up to date with our latest advice on how to avoid fraud or scams when looking for property online.
Visit our security centre to find out moreDisclaimer - Property reference 11432046. The information displayed about this property comprises a property advertisement. Rightmove.co.uk makes no warranty as to the accuracy or completeness of the advertisement or any linked or associated information, and Rightmove has no control over the content. This property advertisement does not constitute property particulars. The information is provided and maintained by Stobart & Hurrell, Wroxham. Please contact the selling agent or developer directly to obtain any information which may be available under the terms of The Energy Performance of Buildings (Certificates and Inspections) (England and Wales) Regulations 2007 or the Home Report if in relation to a residential property in Scotland.
*This is the average speed from the provider with the fastest broadband package available at this postcode. The average speed displayed is based on the download speeds of at least 50% of customers at peak time (8pm to 10pm). Fibre/cable services at the postcode are subject to availability and may differ between properties within a postcode. Speeds can be affected by a range of technical and environmental factors. The speed at the property may be lower than that listed above. You can check the estimated speed and confirm availability to a property prior to purchasing on the broadband provider's website. Providers may increase charges. The information is provided and maintained by Decision Technologies Limited. **This is indicative only and based on a 2-person household with multiple devices and simultaneous usage. Broadband performance is affected by multiple factors including number of occupants and devices, simultaneous usage, router range etc. For more information speak to your broadband provider.
Map data ©OpenStreetMap contributors.




