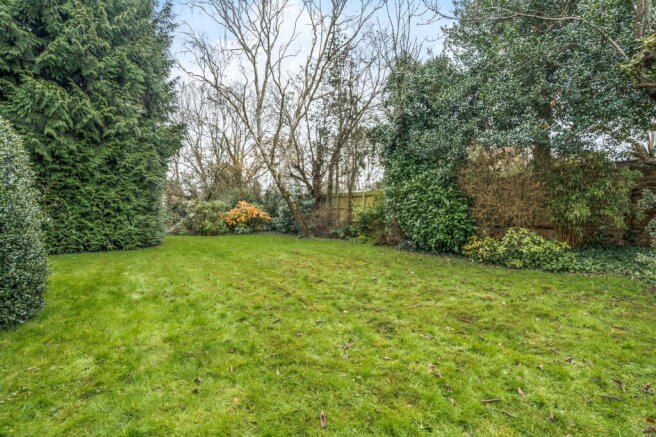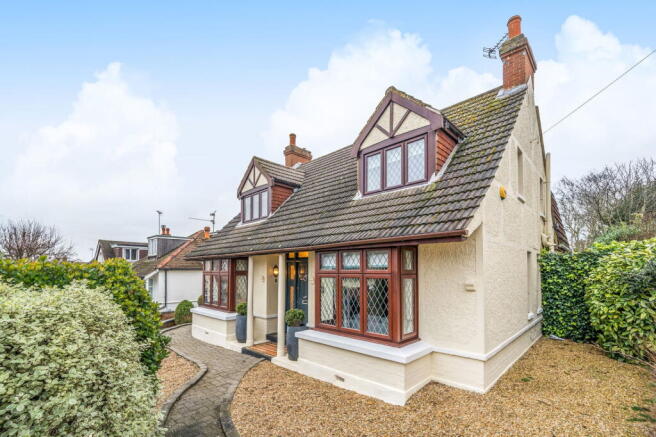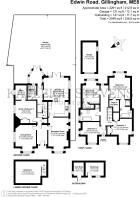CHAIN FREE - Period charm meets contemporary luxury - Edwin Road

- PROPERTY TYPE
Detached
- BEDROOMS
4
- BATHROOMS
3
- SIZE
2,291 sq ft
213 sq m
- TENUREDescribes how you own a property. There are different types of tenure - freehold, leasehold, and commonhold.Read more about tenure in our glossary page.
Freehold
Key features
- SOLD BY KAYLEIGH STEVENS PROPERTY CONSULTANCY
- Expansive ¼-acre plot featuring a private, non-overlooked 200ft garden with mature trees, pathway, woodland and lawn
- 22ft open-plan kitchen/family room with garden views, perfect for modern living
- Elegant reception room with a working fireplace and a formal dual-aspect dining room
- Flexible fifth bedroom/study with adjoining office and plumbing for an en-suite
- Grand principal suite with bay window, walk-in wardrobe, and contemporary en-suite with a roll-top bath
- Generous off-road parking for 4–5 cars plus a detached garage with power and light
- Rare 17ft cellar with over 6ft headroom, ideal for storage or conversion
- Planning permission previously granted for additional drop-down curb to create additional parking and access
- Guide Price £700,000 - £750,000
Description
SOLD BY KAYLEIGH STEVENS PROPERTY CONSULTANCY
Steeped in history and elegance, this substantial family home—built 100 years ago—offers a harmonious blend of timeless character and modern refinement. Set on a plot exceeding a quarter of an acre in the heart of Wigmore, ME8 0, this remarkable residence boasts over 2,500 sq ft of thoughtfully designed living space, where period charm meets contemporary luxury.
The approach is as striking as the home itself, with an attractive frontage leading to a grand entrance hallway. From here, the sense of space and quality craftsmanship becomes immediately apparent. The formal dining room, bathed in natural light from its dual-aspect windows, is perfect for entertaining, while the inviting reception room, centred around a gorgeous working fireplace, provides a warm and intimate retreat. A magnificent study—or potential fifth bedroom—adds versatility, complete with an adjoining office and plumbing still in place from its previous en-suite, offering the opportunity to reinstate if desired.
Designed for modern family living, the 22ft open-plan fully fitted kitchen and family room is the heart of the home, overlooking the stunning rear garden. With high-end finishes and a seamless flow of space, it is ideal for both relaxed mornings and lively gatherings. A separate utility room and cloakroom sit conveniently opposite the rear hallway, the latter leading to a rear porch and access to the rear garden.
Upstairs, the spacious landing ensures privacy between bedrooms. The principal suite is an elegant retreat, featuring a walk-in wardrobe, a stylish en-suite with a roll-top bath and separate shower cubicle, and a stunning bay window framing picturesque garden views. The second bedroom, another generous double, benefits from its own en-suite, while bedroom three offers fitted storage and the potential to reinstate a former en-suite shower room. A final double bedroom enjoys generous eaves storage, and a beautifully appointed family bathroom completes the upper floor.
Additional accommodation includes a 17ft cellar with over 6ft headroom, offering excellent storage or further potential. Throughout the home, period features such as high ceilings, picture rails, and intricate detailing serve as a reminder of its 1920s heritage, seamlessly balanced with modern comforts.
Outside, the magnificent rear garden is a true sanctuary—spanning approximately 200ft in length and over 60ft in width, it is a blend of manicured lawns, winding pathways, woodland, mature trees and shrubs, creating a peaceful and private setting. A detached tool shed and workshop, both with power and light, provide practical space for hobbies or storage and side access to the detached garage and driveway.
Parking is plentiful, with a driveway accommodating four to five vehicles, alongside a detached garage with power and light. Planning permission has also been previously granted for a second drop-down curb, offering the potential for additional parking and improved access.
Positioned in a highly sought-after location, this home is perfectly placed for access to excellent schools, convenient transport links, and a wealth of local amenities, making it an exceptional opportunity for those seeking space, character, and modern convenience in a prestigious setting.
Kayleigh Stevens & The KS Property Group are dedicated to providing exceptional service, available seven days a week from 8am to 8pm. Don't miss this opportunity—schedule a viewing today and make this exquisite property your new home.
MATERIAL INFORMATION
FREEHOLD
EPC: E (42)
COUNCIL TAX: F (£3,188.37)
LOCAL AUTHORITY: Medway
- COUNCIL TAXA payment made to your local authority in order to pay for local services like schools, libraries, and refuse collection. The amount you pay depends on the value of the property.Read more about council Tax in our glossary page.
- Band: F
- PARKINGDetails of how and where vehicles can be parked, and any associated costs.Read more about parking in our glossary page.
- Garage,Driveway,Off street,Private
- GARDENA property has access to an outdoor space, which could be private or shared.
- Private garden
- ACCESSIBILITYHow a property has been adapted to meet the needs of vulnerable or disabled individuals.Read more about accessibility in our glossary page.
- Ask agent
Energy performance certificate - ask agent
CHAIN FREE - Period charm meets contemporary luxury - Edwin Road
Add an important place to see how long it'd take to get there from our property listings.
__mins driving to your place
Get an instant, personalised result:
- Show sellers you’re serious
- Secure viewings faster with agents
- No impact on your credit score
About Kayleigh Stevens Personal Property Consultancy, Rainham, Gillingham
51 London Road, Rainham, Kent, ME8 7RG

Your mortgage
Notes
Staying secure when looking for property
Ensure you're up to date with our latest advice on how to avoid fraud or scams when looking for property online.
Visit our security centre to find out moreDisclaimer - Property reference S1210744. The information displayed about this property comprises a property advertisement. Rightmove.co.uk makes no warranty as to the accuracy or completeness of the advertisement or any linked or associated information, and Rightmove has no control over the content. This property advertisement does not constitute property particulars. The information is provided and maintained by Kayleigh Stevens Personal Property Consultancy, Rainham, Gillingham. Please contact the selling agent or developer directly to obtain any information which may be available under the terms of The Energy Performance of Buildings (Certificates and Inspections) (England and Wales) Regulations 2007 or the Home Report if in relation to a residential property in Scotland.
*This is the average speed from the provider with the fastest broadband package available at this postcode. The average speed displayed is based on the download speeds of at least 50% of customers at peak time (8pm to 10pm). Fibre/cable services at the postcode are subject to availability and may differ between properties within a postcode. Speeds can be affected by a range of technical and environmental factors. The speed at the property may be lower than that listed above. You can check the estimated speed and confirm availability to a property prior to purchasing on the broadband provider's website. Providers may increase charges. The information is provided and maintained by Decision Technologies Limited. **This is indicative only and based on a 2-person household with multiple devices and simultaneous usage. Broadband performance is affected by multiple factors including number of occupants and devices, simultaneous usage, router range etc. For more information speak to your broadband provider.
Map data ©OpenStreetMap contributors.




