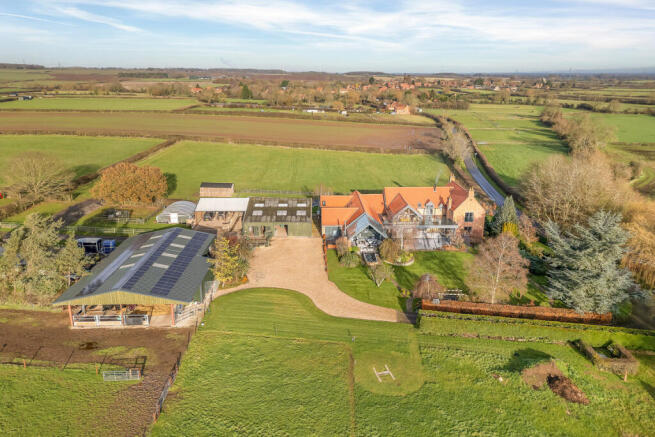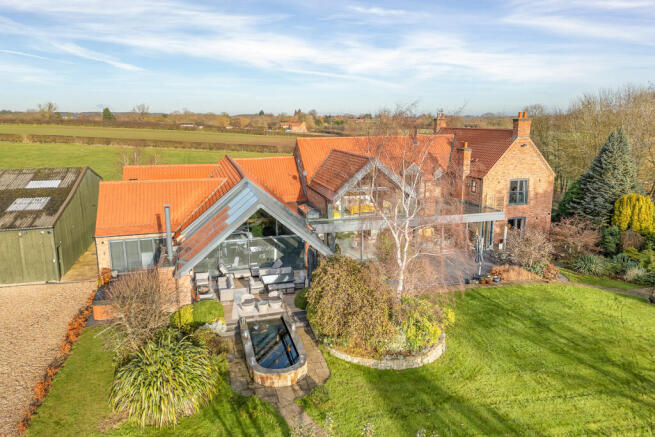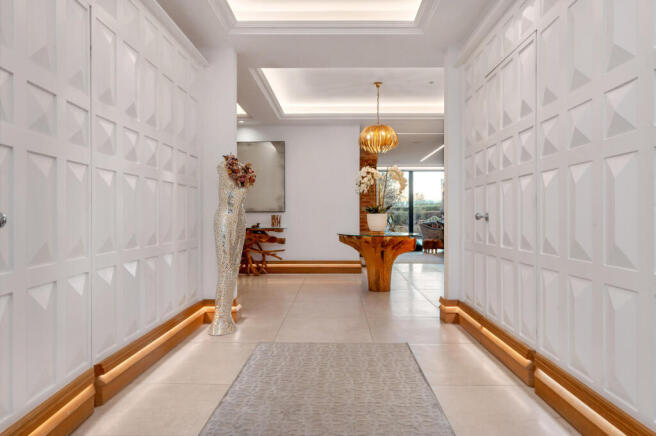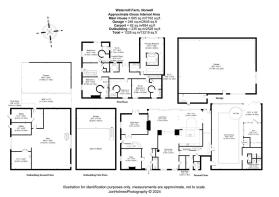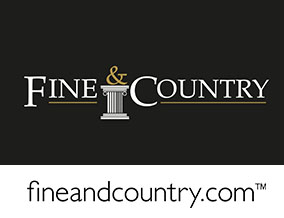
Bathley Lane, Norwell, NG23
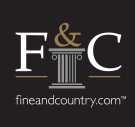
- PROPERTY TYPE
Detached
- BEDROOMS
5
- BATHROOMS
7
- SIZE
7,162 sq ft
665 sq m
- TENUREDescribes how you own a property. There are different types of tenure - freehold, leasehold, and commonhold.Read more about tenure in our glossary page.
Ask agent
Key features
- FOR SALE BY INSTRUCTION OF THE RECEIVER: FRP ADVISORY - STEPHEN WILLIAMS & GARY HARGREAVES.
- Grand Entrance - A spacious panelled reception hall with a sleek staircase and guest cloakroom sets the tone for this elegant home.
- Expansive Living Spaces - Includes a stylish sitting room with French doors, a versatile study/family room, and an extensive living kitchen.
- Leisure Wing - Boasts a heated swimming pool with jet swim and hot tub, sauna, gym, and relaxing seating area.
- Five Ensuite Bedrooms - including a principal suite with a private balcony, walk-in wardrobe, and spa-like bathroom.
- Beautiful Outdoor Space - A south-facing garden with a terrace, canopied seating area, and fireplace.
- Versatile Outbuildings - Two portal-span barns featuring stables & open fronted barn/carport (totalling 6,057 sq. ft.).
- Prime Location - with excellent transport links to A1, A46 & Mainline Train Stations. Access to top-tier schools and amenities.
Description
Description
Step into elegance with a grand panelled reception hall, where a sleek modern staircase and guest cloakroom set the tone for this exceptional home. The hallway flows seamlessly into a well-proportioned study/family room, a stylish sitting room, and an expansive living kitchen—perfect for modern living. A rear hallway adds practicality with a second staircase, a wine store, a utility room, and access to the impressive leisure wing, complete with a heated swimming pool, gym, changing rooms, and a relaxing seating area.
Upstairs, the principal suite is a true retreat, featuring an ensuite, vanity room/WC, dressing room, and a private balcony. Four additional ensuite bedrooms, a first-floor laundry room, and a spacious terrace/balcony complete the upper level.
Outside, the beautifully sheltered, south-facing garden offers a serene escape with a terrace patio and a charming canopied seating area with a fireplace/stove. Two gated driveways lead to a range of versatile portal-span buildings, stabling, a menage, and approximately 17 acres of grassland—perfect for equestrian pursuits.
Accommodation
Welcome to Water Mill Farm, Step inside and be greeted by a spacious reception hallway, where a guest cloakroom and the first of two staircases set the stage for this exceptional home. The hallway leads to a versatile study/family room, an elegant sitting room with a panelled ceiling and LED feature lighting, and the heart of the home—an expansive living kitchen.
The sitting room radiates charm, featuring a dual aspect that floods the space with natural light, elegant French doors opening to the garden, and a stunning stone fireplace with a two-way wood-burning stove that also warms the adjoining living kitchen.
This breathtaking kitchen is a perfect blend of function and style, centred around an exposed brick chimney breast and illuminated by smart LED lighting. Ceiling speakers with a projector set the scene, while a striking granite island—with an integrated sink and boiler tap—pairs beautifully with an oak breakfast table that seats eight. Expansive sliding patio doors seamlessly connect the indoors to the terrace, where electric sun blinds provide shade and comfort.
The kitchen is as practical as it is beautiful, featuring an extensive range of tulip wood painted cabinetry, a well-appointed pantry and barista cupboard, and full-length integrated fridge and freezer units. The crowning touch is an electric AGA, bringing both tradition and modern convenience.
Beyond the kitchen, the spacious dining area is designed for both grand gatherings and intimate meals, complete with another wood-burning stove, a sleek contemporary fireplace, and a butler’s pantry equipped with a preparation sink, granite surfaces, ample storage, and space for a dishwasher.
From the dining area, a rear hallway provides access to a second staircase, a fitted wine store, a spacious utility/boot room with a WC, and a glazed door leading to the impressive leisure wing. Here, you’ll find a heated swimming pool with jet swim and integrated hot tub, two changing rooms with showers and WC, a sauna, gym, and a relaxing seating area—offering the ultimate wellness retreat at home.
Ascend the main staircase to a semi-galleried landing, leading to five beautifully designed ensuite bedrooms. The principal suite is a true sanctuary, featuring a walk-in wardrobe, vanity room/WC, a luxurious ensuite with a freestanding bath and walk-in wet room shower, and a private balcony. The first floor also boasts a large terrace/balcony with stunning views over the 17-acre grounds, a fitted laundry room, and convenient access to the leisure wing via the second staircase.
Set in an enviable position, Water Mill Farm seamlessly combines character, elegance, and contemporary living, a truly outstanding countryside retreat.
Outside
Water Mill Farm boasts two gated entrances, offering both convenience and versatility. The main approach features an electric sliding gate, leading to immediate parking and direct access to the main reception hallway. A sweeping driveway continues to the rear of the property, providing access to an impressive range of portal-span outbuildings totalling 6057 sq. ft., along with a large parking and storage area. From this point, there is direct access to the menage and multiple gated entry points leading into the expansive 17-acre grounds.
The first outbuilding consists of a large open-fronted barn and carport, ideal for housing tractors, trailers, or large vehicles (884 sq.ft). Attached is a spacious portal-framed barn (2528 sq.ft)that serves as an excellent workshop and storage space, complete with a mezzanine level. This area also incorporates a plant room, a tack room, and two well-appointed stables, making it perfect for equestrian or agricultural use.
A second portal-framed building (2645 sq.ft) has been thoughtfully designed with car enthusiasts in mind, featuring a vehicle turntable that enhances both storage and maintenance capabilities. This building also includes a kitchen and laundry area, ideal for equestrian needs or smallholder convenience. Additionally, it provides access to an integrated dog kennel with an enclosed run, ensuring practical solutions for pet care.
Beyond these facilities, a canopied field shelter offers an excellent space for wintering or breeding livestock. This area could easily be adapted into additional stabling or repurposed for further storage, depending on individual needs.
Adding to the property’s functionality, a secondary driveway allows direct access to the fields and outbuildings, making movement for vehicles, livestock, and equipment effortless. Whether designed for equestrian pursuits, agricultural operations, or a private car collection, Water Mill Farm offers an exceptional level of versatility in a stunning countryside setting.
Location
Norwell is a charming village that offers a warm and welcoming community, complete with local amenities such as the village pub, The Plough, a well-regarded primary school, the Grade I listed church and a village hall. Strategically located just 7 miles north of Newark, residents benefit from Newark's extensive range of amenities and main-line train connections to London Kings Cross, as well as convenient access to the A46 and A1 road networks. To the south, the market town of Southwell, approximately 8 miles away, is celebrated for Southwell Minster and for the town’s other excellent amenities, vibrant sporting and cultural scene, professional services concentrated along Queen Street and King Street, and the prestigious Minster School, renowned for its exceptional educational standards.
Information
Tenure:
Freehold
Services:
Mains electricity (3 Phase supply), water are connected. The property has a ground source heat pump providing central heating/hot water. Furthermore the property is connected to a Klargester private drainage system. There are also solar roof panels which are connected to three Tesla Powerwall batteries. We have not tested any apparatus, equipment, fittings or services and so cannot verify that they are in working order. The buyer is advised to obtain verification from their solicitor or surveyor.
Local Authority:
Newark & Sherwood District Council - Tax Band H
Viewing:
Strictly by appointment with Fine & Country Nottingham. For directions please use what3words app and enter: riverboat.princely.letters
Energy Performance:
A full copy of the Energy Performance Certificate is available on request.
Viewing:
Strictly by appointment with Fine & Country Nottingham
Distances:
Newark - 7 miles
Southwell - 8 miles
Lincoln - 22 miles
Nottingham - 26 miles
- COUNCIL TAXA payment made to your local authority in order to pay for local services like schools, libraries, and refuse collection. The amount you pay depends on the value of the property.Read more about council Tax in our glossary page.
- Ask agent
- PARKINGDetails of how and where vehicles can be parked, and any associated costs.Read more about parking in our glossary page.
- Yes
- GARDENA property has access to an outdoor space, which could be private or shared.
- Yes
- ACCESSIBILITYHow a property has been adapted to meet the needs of vulnerable or disabled individuals.Read more about accessibility in our glossary page.
- Ask agent
Bathley Lane, Norwell, NG23
Add an important place to see how long it'd take to get there from our property listings.
__mins driving to your place
Your mortgage
Notes
Staying secure when looking for property
Ensure you're up to date with our latest advice on how to avoid fraud or scams when looking for property online.
Visit our security centre to find out moreDisclaimer - Property reference RX450261. The information displayed about this property comprises a property advertisement. Rightmove.co.uk makes no warranty as to the accuracy or completeness of the advertisement or any linked or associated information, and Rightmove has no control over the content. This property advertisement does not constitute property particulars. The information is provided and maintained by Fine & Country, Nottinghamshire. Please contact the selling agent or developer directly to obtain any information which may be available under the terms of The Energy Performance of Buildings (Certificates and Inspections) (England and Wales) Regulations 2007 or the Home Report if in relation to a residential property in Scotland.
*This is the average speed from the provider with the fastest broadband package available at this postcode. The average speed displayed is based on the download speeds of at least 50% of customers at peak time (8pm to 10pm). Fibre/cable services at the postcode are subject to availability and may differ between properties within a postcode. Speeds can be affected by a range of technical and environmental factors. The speed at the property may be lower than that listed above. You can check the estimated speed and confirm availability to a property prior to purchasing on the broadband provider's website. Providers may increase charges. The information is provided and maintained by Decision Technologies Limited. **This is indicative only and based on a 2-person household with multiple devices and simultaneous usage. Broadband performance is affected by multiple factors including number of occupants and devices, simultaneous usage, router range etc. For more information speak to your broadband provider.
Map data ©OpenStreetMap contributors.
