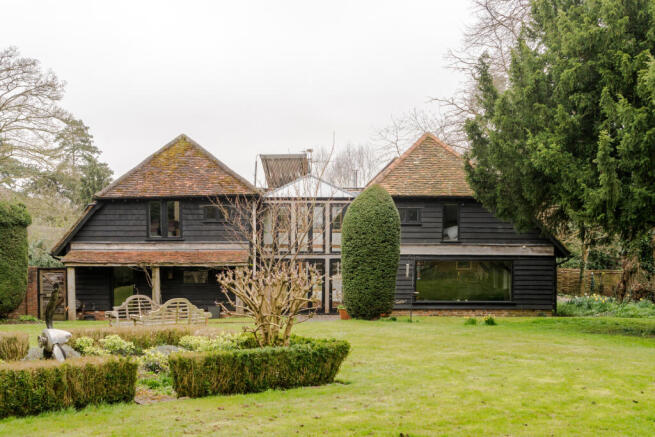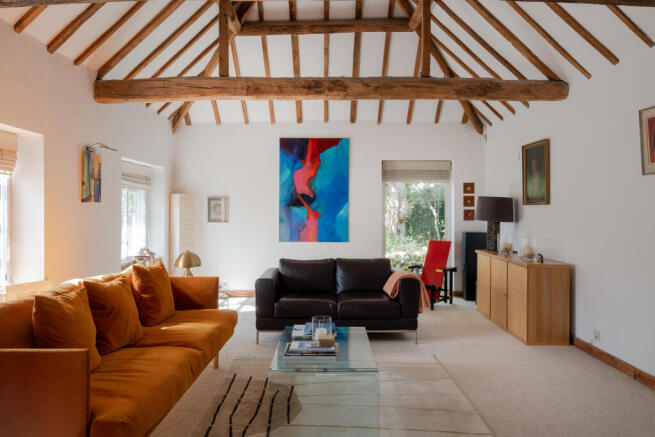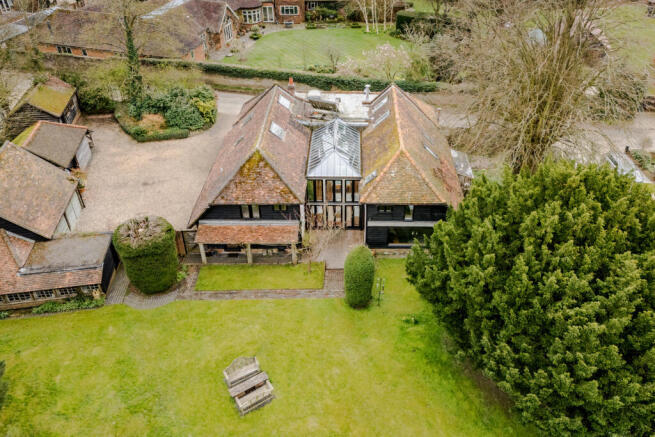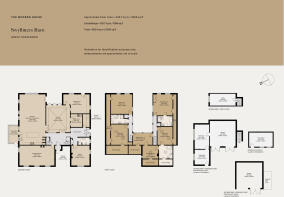
Swyllmers Barn, The Lee, Buckinghamshire

- PROPERTY TYPE
Detached
- BEDROOMS
5
- BATHROOMS
3
- SIZE
6,054 sq ft
562 sq m
- TENUREDescribes how you own a property. There are different types of tenure - freehold, leasehold, and commonhold.Read more about tenure in our glossary page.
Freehold
Description
The Tour
Set just off a quiet country road, Swyllmers Barn lies deceptively low in its site at first glance, almost totally surrounded by mature broad-leaf trees and foliage. A driveway stretches to the front of the house, where a carport provides parking for two cars along with a further three secure garages. Topped with an clay-tiled roof, the house is formed of red brick and black weatherboarding; come spring, the wisteria that climbs across its front aspect erupts with white and lilac blossom.
Accessed via a porch, the house's well-proportioned entrance hallway is the central node from which each of the living spaces branches out. To the right is the glass-framed crux of the house, a brilliantly tall double-height atrium currently used as a sitting room. The room sets the tone for the strong relationship between indoors and out that characterises much of the ground floor, a feel added to by the mature jasmine that winds up an internal timber post. Three sets of glazed double doors face out to the garden, making the room a wonderful space to sit and observe the changing seasons.
The primary reception room lies in the house's left corner. With a nest of exposed timber rafters above, the room has a cosy atmosphere that is furthered during the colder months by a wood-burning stove. Windows run along two aspects of the room, ushering in plenty of light whilst framing views across the gardens.
On the opposite side of the plan is an open-plan kitchen and dining room with a large additional lounge space, where a wide picture window at the far end captures a tranquil view of the house's grounds. The kitchen cabinetry is formed of solid oak that blends seamlessly with the house's exposed timber. Quartz work surfaces provide plenty of preparation space on top of the main units and on the central kitchen island, which doubles up as a breakfast bar. Tucked to one side of the room is a greenhouse, its brightness makes an excellent area for indoor plants. A spacious games room/gym, utility room, larder and WC make up the rest of the ground floor, along with a peaceful home study with a fireplace and extensive built-in book shelves. Next to the main garage is a large workshop and storage room.
In the main entrance hall, two staircases (both with storage underneath) ascend to the house's separate first-floor wings. There is a bedroom between these two halves, connecting up or separating the spaces as desired via doors at either end. Internal glazing along the landings and in three of the bedrooms peeks down into the atrium below, borrowing some of its brightness in the process.
All of the rooms are grounded by soft carpeting and have off-white walls that amplify their airy feel. The principal bedroom lies in the northerly wing and has a brilliant en suite with both a walk-in shower and a bathtub. The four further bedrooms are similarly spacious and equally serene with their green garden outlooks; one also has an en suite bathroom, whilst another has a dressing room. A neat family bathroom, also with a walk-in shower and a bathtub, serves the remaining rooms. Concealed within the eaves is a substantial amount storage space that can be accessed from each of the bedrooms.
Outdoor Space
The house's garden has been thoughtfully divided up to serve a range of functions: wide lawns are perfect for a summertime picnic or kick-about and terraced spots are ripe for placing a dining set-up or pair of sun loungers.
In the centre, a formal garden has been meticulously cultivated over several years. Here, alliums, foxglove and fragrant lavender grow within a perimeter marked by neat box hedging. Elsewhere, the land is dotted with a variety of trees, including yew and sycamore. There are several fruiting species too, including plum, damson and a particularly stately apple tree.
Adding to the generous internal plan is an outbuilding currently used as a studio, home office and storage space. On its roof are several succulents that thrive in the sunlight. Above the main garage is another large storage room.
The Area
The Lee, with its active local community, is tucked away in the Chiltern Hills Area of Outstanding Natural Beauty, surrounded by beech woodlands, rolling hills, and picturesque meadows. One of the area’s key attractions is The Cock and Rabbit Inn, a beloved local pub that serves traditional fare in a charming setting. In the summer months, the beer garden becomes a popular spot for both locals and visitors, with views stretching across the surrounding countryside. During the day the ground the pub opens as 'Café au Lee' serving coffee and cake. There is well stocked village shop a moment’s walk away from the house which is adjacent to the community tennis court and cricket club.
The Lee is a haven for walkers, with many trails accessible directly from the village. The nearby Ridgeway National Trail, one of the oldest paths in Britain, offers stunning views and an opportunity to explore the rich history and natural beauty of the Chilterns. The area is rich in landmarks and National Trust properties.
There is a nursery and primary school in the village. There are excellent grammar schools nearby as well as a selection of private schools for all ages.
Transport links to The Lee are good, with nearby Great Missenden Station offering regular trains to London Marylebone in under 40 minutes. The house lies 15 minutes from Amersham Station, which runs both London Underground (Metropolitan Line) and national rail services. Berkhamsted, with its mainline station to London Euston, is only 20 minutes away. The A41 is close by, connecting the village to the M25. For international travel, Heathrow Airport is just a 45 minute drive way.
Council Tax Band: G
- COUNCIL TAXA payment made to your local authority in order to pay for local services like schools, libraries, and refuse collection. The amount you pay depends on the value of the property.Read more about council Tax in our glossary page.
- Band: G
- PARKINGDetails of how and where vehicles can be parked, and any associated costs.Read more about parking in our glossary page.
- Garage
- GARDENA property has access to an outdoor space, which could be private or shared.
- Private garden
- ACCESSIBILITYHow a property has been adapted to meet the needs of vulnerable or disabled individuals.Read more about accessibility in our glossary page.
- Ask agent
Swyllmers Barn, The Lee, Buckinghamshire
Add an important place to see how long it'd take to get there from our property listings.
__mins driving to your place
Get an instant, personalised result:
- Show sellers you’re serious
- Secure viewings faster with agents
- No impact on your credit score



Your mortgage
Notes
Staying secure when looking for property
Ensure you're up to date with our latest advice on how to avoid fraud or scams when looking for property online.
Visit our security centre to find out moreDisclaimer - Property reference TMH81704. The information displayed about this property comprises a property advertisement. Rightmove.co.uk makes no warranty as to the accuracy or completeness of the advertisement or any linked or associated information, and Rightmove has no control over the content. This property advertisement does not constitute property particulars. The information is provided and maintained by The Modern House, London. Please contact the selling agent or developer directly to obtain any information which may be available under the terms of The Energy Performance of Buildings (Certificates and Inspections) (England and Wales) Regulations 2007 or the Home Report if in relation to a residential property in Scotland.
*This is the average speed from the provider with the fastest broadband package available at this postcode. The average speed displayed is based on the download speeds of at least 50% of customers at peak time (8pm to 10pm). Fibre/cable services at the postcode are subject to availability and may differ between properties within a postcode. Speeds can be affected by a range of technical and environmental factors. The speed at the property may be lower than that listed above. You can check the estimated speed and confirm availability to a property prior to purchasing on the broadband provider's website. Providers may increase charges. The information is provided and maintained by Decision Technologies Limited. **This is indicative only and based on a 2-person household with multiple devices and simultaneous usage. Broadband performance is affected by multiple factors including number of occupants and devices, simultaneous usage, router range etc. For more information speak to your broadband provider.
Map data ©OpenStreetMap contributors.





