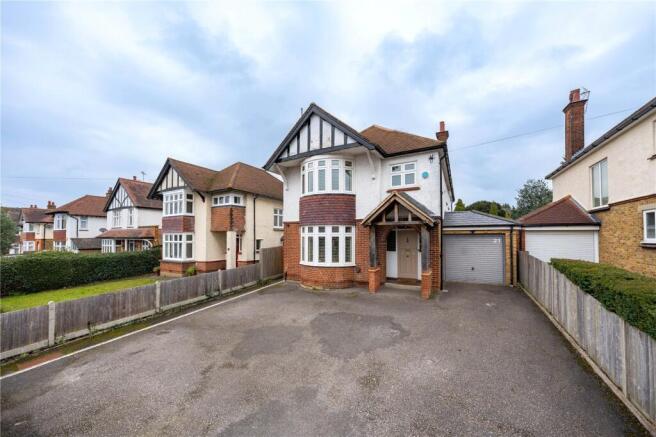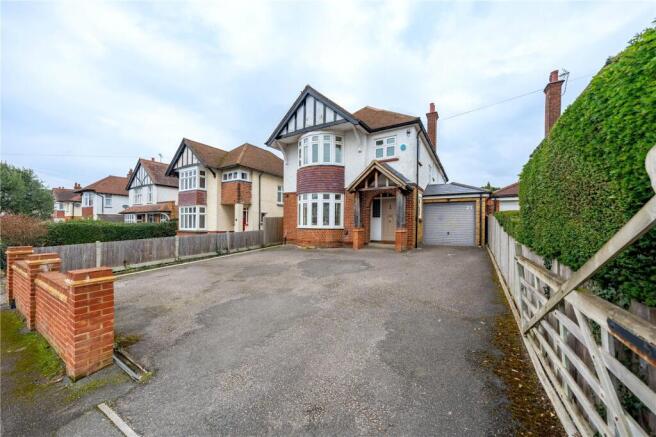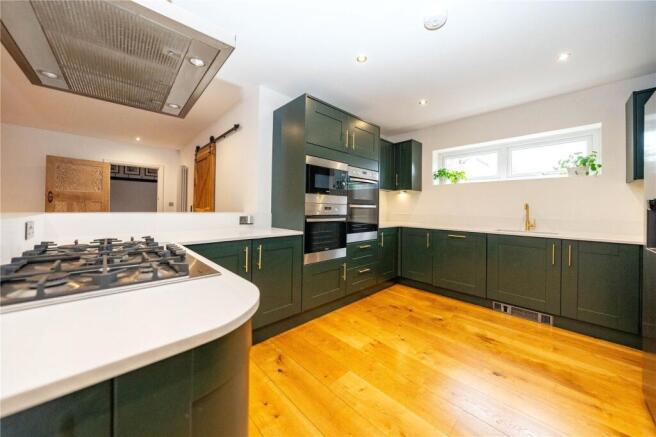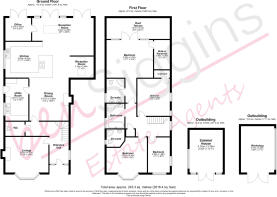Curzon Road, Maidstone, ME14

- PROPERTY TYPE
Detached
- BEDROOMS
4
- BATHROOMS
3
- SIZE
Ask agent
- TENUREDescribes how you own a property. There are different types of tenure - freehold, leasehold, and commonhold.Read more about tenure in our glossary page.
Freehold
Key features
- SPACIOUS FOUR-BEDROOM DETACHED FAMILY HOME WITH HIGH-END UPGRADES
- IMPRESSIVE MAIN BEDROOM SUITE WITH ROOF TERRACE AND WALK-IN WARDROBE
- STUNNING OPEN-PLAN KITCHEN/DINING
- LARGE GARDEN WITH INSULATED SUMMERHOUSE AND LARGE WORKSHOP
- PRIME LOCATION WITH AMPLE PARKING AND VERSATILE LIVING SPACES
Description
This exceptional four-bedroom detached family home has been thoughtfully extended and upgraded to the highest standards. Featuring a luxurious en suite, a stunning roof terrace, a large rear garden, and a versatile summerhouse, this property offers an outstanding living experience. A viewing is essential to fully appreciate everything on offer.
From the moment you step inside, it is clear that this home is something special. Carefully maintained and modernised by the current owners, it combines classic charm with contemporary convenience.
The welcoming entrance leads to a spacious hallway with original pine parquet flooring, guiding you into the elegant lounge. This space boasts a large bay window with stylish shutters for privacy and sophistication, while a working wood-burning stove serves as a stunning focal point. The original pine floorboards further enhance the room's character.
At the heart of the home is a superb open-plan kitchen and dining area, designed for modern family living. Engineered oak flooring throughout this space exudes quality. The kitchen is fitted with top-of-the-line appliances, including a six-burner AEG hob, AEG dishwasher, three Zanussi ovens, a Zanussi microwave, and a Siemens extractor fan with external ventilation. The kitchen has also been upgraded with brand-new countertops, adding a fresh and stylish touch. The adjacent dining area, which doubles as a family seating and entertaining space, features a chimney that could accommodate a real fire or wood-burning stove.
A separate snug and a private office at the rear of the property provide additional flexible living spaces. The spacious utility room, formerly the main kitchen before the extension, offers ample storage and retains its original quarry-tiled flooring. The home also benefits from a brand-new boiler, installed less than a year ago, ensuring energy efficiency and reliability.
The rear of the home opens to a spacious rear garden, designed for year-round enjoyment. Hard landscaping has been thoughtfully incorporated to enhance the outdoor space. A well-insulated summerhouse with lighting and electricity, along with a large, fully equipped workshop, adds further practicality and charm. Additionally, the garden features a greenhouse and a newly created vegetable bed, perfect for those with a passion for gardening.
Upstairs, the home offers four well-appointed bedrooms. The smallest bedroom, at 11’ x 6.5’, is still generously sized and ideal for a single bed and storage. The former master bedroom, now a spacious double, features a beautiful bay window with shutters and a large en-suite shower room.
Another double bedroom across the landing benefits from an additional window for enhanced natural light, stylish shutters, and a spacious storage cupboard.
A centrally located family bathroom features a freestanding bath, a large shower, and floor-to-ceiling tiling, providing a luxurious and contemporary finish. A cupboard on the landing houses the immersion heater, while a combi boiler is conveniently located in the utility room.
The highlight of the upper floor is the impressive main bedroom suite. At 15’6 x 12’7, it offers generous space, complemented by large floor-to-ceiling windows and double doors leading to a spectacular roof terrace with panoramic garden views. The suite includes a spacious walk-in wardrobe (12’ x 5.3’), and a modern en-suite with underfloor heating.
This remarkable family home seamlessly blends style, space, and practicality, making it an ideal choice for modern living.
Brochures
Particulars- COUNCIL TAXA payment made to your local authority in order to pay for local services like schools, libraries, and refuse collection. The amount you pay depends on the value of the property.Read more about council Tax in our glossary page.
- Band: TBC
- PARKINGDetails of how and where vehicles can be parked, and any associated costs.Read more about parking in our glossary page.
- Yes
- GARDENA property has access to an outdoor space, which could be private or shared.
- Yes
- ACCESSIBILITYHow a property has been adapted to meet the needs of vulnerable or disabled individuals.Read more about accessibility in our glossary page.
- Ask agent
Curzon Road, Maidstone, ME14
Add an important place to see how long it'd take to get there from our property listings.
__mins driving to your place
Explore area BETA
Maidstone
Get to know this area with AI-generated guides about local green spaces, transport links, restaurants and more.
Your mortgage
Notes
Staying secure when looking for property
Ensure you're up to date with our latest advice on how to avoid fraud or scams when looking for property online.
Visit our security centre to find out moreDisclaimer - Property reference ASH240568. The information displayed about this property comprises a property advertisement. Rightmove.co.uk makes no warranty as to the accuracy or completeness of the advertisement or any linked or associated information, and Rightmove has no control over the content. This property advertisement does not constitute property particulars. The information is provided and maintained by Ben Siggins Estate Agents, Maidstone. Please contact the selling agent or developer directly to obtain any information which may be available under the terms of The Energy Performance of Buildings (Certificates and Inspections) (England and Wales) Regulations 2007 or the Home Report if in relation to a residential property in Scotland.
*This is the average speed from the provider with the fastest broadband package available at this postcode. The average speed displayed is based on the download speeds of at least 50% of customers at peak time (8pm to 10pm). Fibre/cable services at the postcode are subject to availability and may differ between properties within a postcode. Speeds can be affected by a range of technical and environmental factors. The speed at the property may be lower than that listed above. You can check the estimated speed and confirm availability to a property prior to purchasing on the broadband provider's website. Providers may increase charges. The information is provided and maintained by Decision Technologies Limited. **This is indicative only and based on a 2-person household with multiple devices and simultaneous usage. Broadband performance is affected by multiple factors including number of occupants and devices, simultaneous usage, router range etc. For more information speak to your broadband provider.
Map data ©OpenStreetMap contributors.




